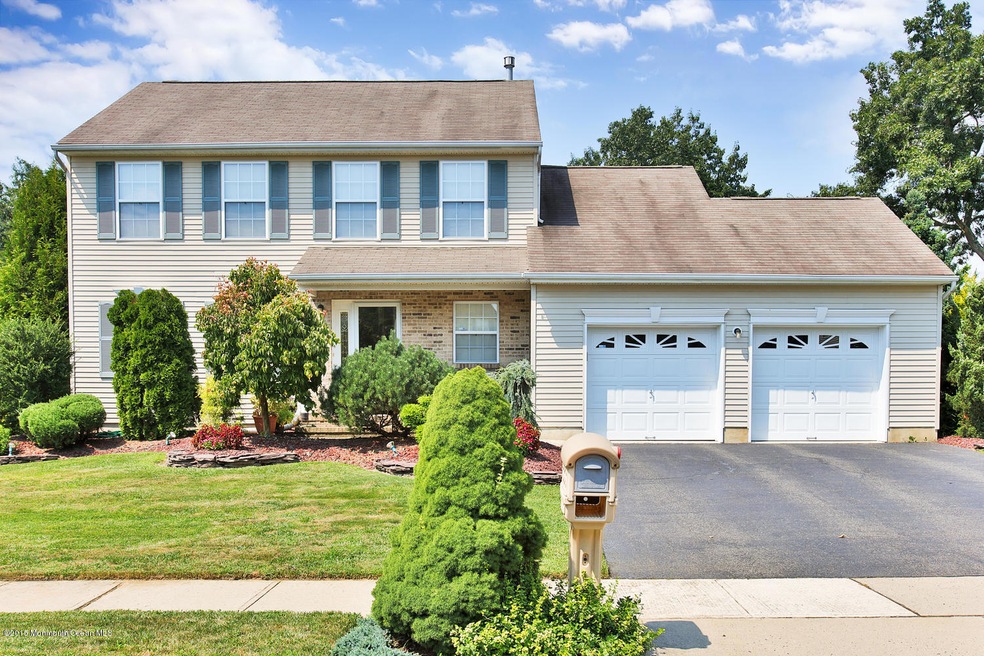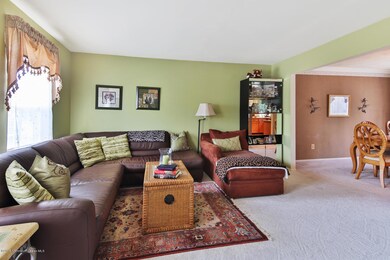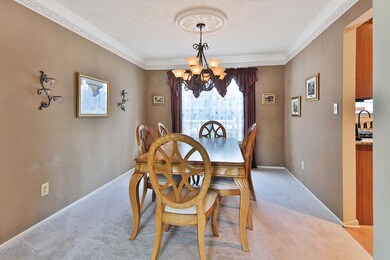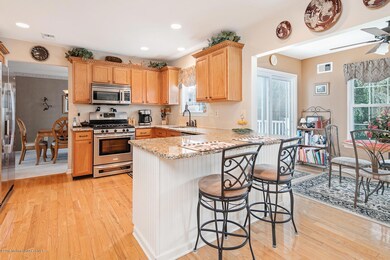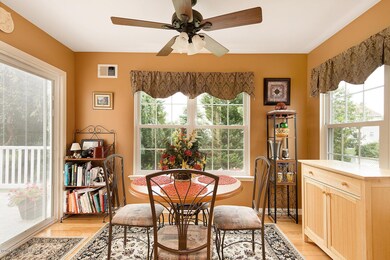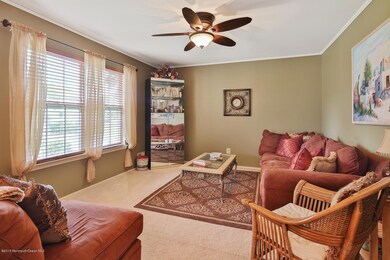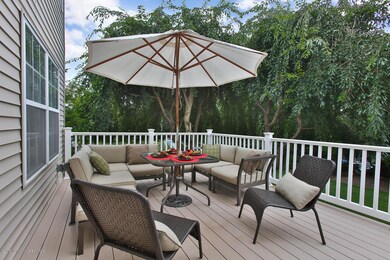
3 Andrew St Howell, NJ 07731
Estimated Value: $752,047 - $795,000
Highlights
- Colonial Architecture
- Deck
- Whirlpool Bathtub
- Howell High School Rated A-
- Wood Flooring
- Attic
About This Home
As of October 2015Absolutely move in condition home in Crosswood Estates. Many upgrades including: kitchen with upgraded cabinets, ss appliances, and granite countertops. New addition that includes breakfast room on first floor with views of the perfectly manicured rear yard. Sliders from breakfast room to large deck. The new bath addition off master includes travertine tiles, new fixtures, recessed lighting, custom cabinets and a vanity Maax Collection hydrotherapy air tub with chromotherapy.Outdoor upgrades include a lawn sprinkler system, out door lights and outlets and garage door opener. Bring your most fussiest buyer they wont be disappointed. This home is turn key!
Last Agent to Sell the Property
Joseph Franchi
Gloria Nilson & Co. Real Estate Listed on: 08/03/2015
Co-Listed By
Ronald Moye
Gloria Nilson & Co. Real Estate
Last Buyer's Agent
Mary Ellen O'Connor
Weichert Realtors-Metuchen
Home Details
Home Type
- Single Family
Est. Annual Taxes
- $8,709
Year Built
- 2000
Lot Details
- Lot Dimensions are 100x125
Parking
- 2 Car Direct Access Garage
- Garage Door Opener
- Double-Wide Driveway
Home Design
- Colonial Architecture
- Shingle Roof
- Vinyl Siding
Interior Spaces
- 2-Story Property
- Ceiling Fan
- Recessed Lighting
- Light Fixtures
- Thermal Windows
- Blinds
- Window Screens
- Sliding Doors
- Family Room
- Living Room
- Dining Room
- Unfinished Basement
- Basement Fills Entire Space Under The House
- Attic
Kitchen
- Breakfast Room
- Eat-In Kitchen
- Breakfast Bar
- Self-Cleaning Oven
- Gas Cooktop
- Stove
- Microwave
- Dishwasher
- Granite Countertops
Flooring
- Wood
- Wall to Wall Carpet
- Ceramic Tile
Bedrooms and Bathrooms
- 3 Bedrooms
- Primary bedroom located on second floor
- Walk-In Closet
- Primary Bathroom is a Full Bathroom
- Dual Vanity Sinks in Primary Bathroom
- Whirlpool Bathtub
- Primary Bathroom Bathtub Only
Laundry
- Dryer
- Washer
Outdoor Features
- Deck
- Exterior Lighting
Schools
- Ramtown Elementary School
- Howell South Middle School
- Howell High School
Utilities
- Forced Air Heating and Cooling System
- Heating System Uses Natural Gas
- Natural Gas Water Heater
Community Details
- No Home Owners Association
- Crosswood Est Subdivision, Baxter Floorplan
Listing and Financial Details
- Assessor Parcel Number 21000421600006
Ownership History
Purchase Details
Home Financials for this Owner
Home Financials are based on the most recent Mortgage that was taken out on this home.Purchase Details
Home Financials for this Owner
Home Financials are based on the most recent Mortgage that was taken out on this home.Similar Homes in Howell, NJ
Home Values in the Area
Average Home Value in this Area
Purchase History
| Date | Buyer | Sale Price | Title Company |
|---|---|---|---|
| Kosko Daniel M | $425,000 | Premier Abstract & Title Age | |
| Nichols John | $191,340 | -- |
Mortgage History
| Date | Status | Borrower | Loan Amount |
|---|---|---|---|
| Open | Kosko Daniel M | $50,000 | |
| Open | Kosko Daniel M | $328,000 | |
| Closed | Kosko Daniel M | $360,000 | |
| Previous Owner | Nichols John F | $181,397 | |
| Previous Owner | Nichols Ann Marie | $195,000 | |
| Previous Owner | Nichols Annmarie | $31,000 | |
| Previous Owner | Nichols John | $140,000 |
Property History
| Date | Event | Price | Change | Sq Ft Price |
|---|---|---|---|---|
| 10/30/2015 10/30/15 | Sold | $425,000 | -- | $220 / Sq Ft |
Tax History Compared to Growth
Tax History
| Year | Tax Paid | Tax Assessment Tax Assessment Total Assessment is a certain percentage of the fair market value that is determined by local assessors to be the total taxable value of land and additions on the property. | Land | Improvement |
|---|---|---|---|---|
| 2024 | $10,397 | $627,000 | $298,700 | $328,300 |
| 2023 | $10,397 | $559,300 | $238,700 | $320,600 |
| 2022 | $9,353 | $494,000 | $188,700 | $305,300 |
| 2021 | $9,353 | $408,800 | $138,700 | $270,100 |
| 2020 | $9,929 | $429,100 | $158,700 | $270,400 |
| 2019 | $10,088 | $427,800 | $158,700 | $269,100 |
| 2018 | $10,390 | $438,400 | $178,700 | $259,700 |
| 2017 | $9,811 | $409,300 | $148,300 | $261,000 |
| 2016 | $9,644 | $397,200 | $142,700 | $254,500 |
| 2015 | $9,313 | $379,500 | $128,700 | $250,800 |
| 2014 | $8,709 | $329,400 | $123,100 | $206,300 |
Agents Affiliated with this Home
-
J
Seller's Agent in 2015
Joseph Franchi
BHHS Fox & Roach
-
R
Seller Co-Listing Agent in 2015
Ronald Moye
BHHS Fox & Roach
-
M
Buyer's Agent in 2015
Mary Ellen O'Connor
Weichert Realtors-Metuchen
Map
Source: MOREMLS (Monmouth Ocean Regional REALTORS®)
MLS Number: 21530137
APN: 21-00042-16-00006
- 18 Mount Ranier Dr
- 33 Sarah Ln
- 39 Sarah Ln
- 22 Roe Ln
- 82 Cascades Ave
- 47 Crater Lake Rd
- 54 Crater Lake Rd
- 17 Crater Lake Rd
- 18 Gettysburg Dr
- 517 Newtons Corner Rd
- 81 W Shenendoah Rd
- 10 Tracey Ct
- 19 Sally St
- 90 W Shenendoah Rd
- 16 Higgins Ct
- 14 Virginia Dr
- 150 Easy St
- 7 Albatross Dr
- 40 Gladiola Dr
- 4005 Herbertsville Rd
