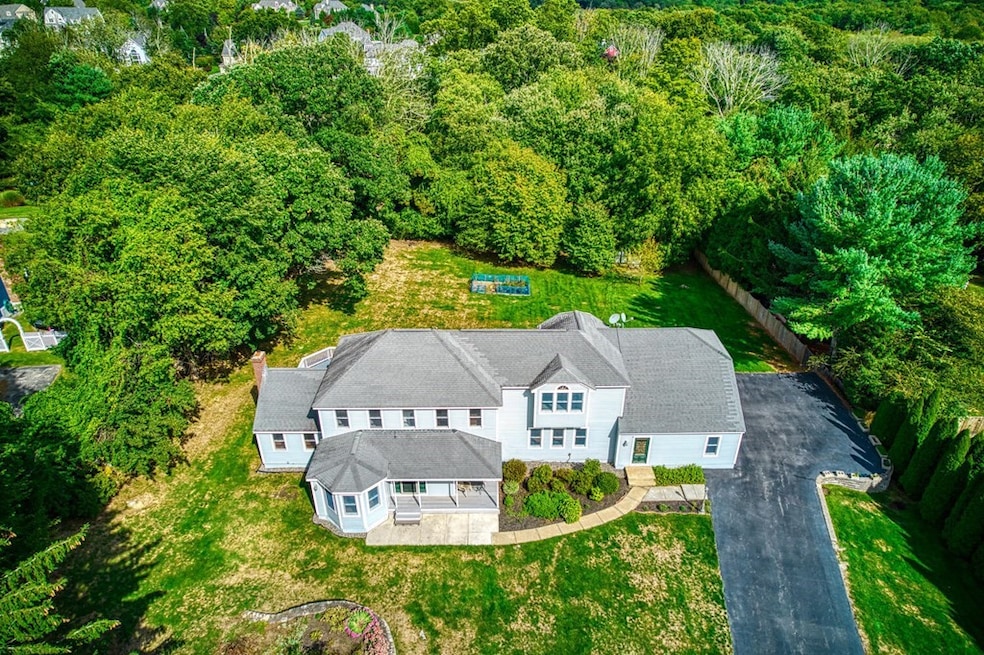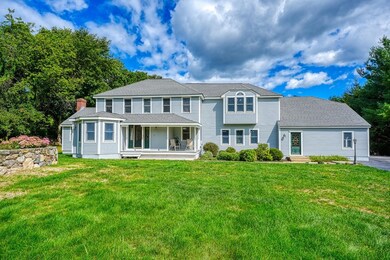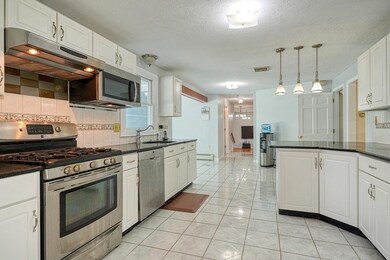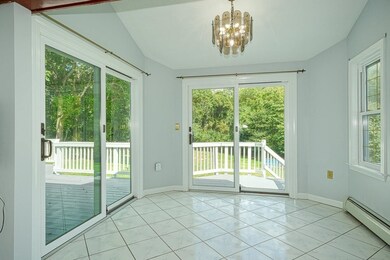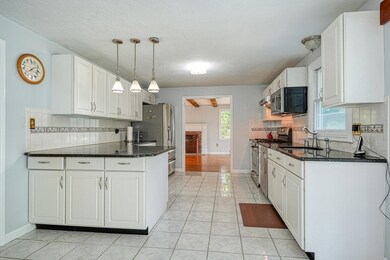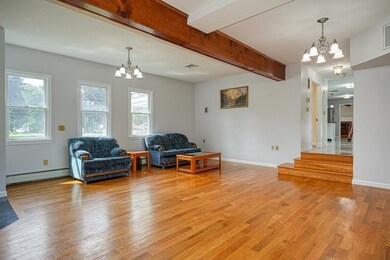
3 Andrews Way Southborough, MA 01772
Highlights
- Golf Course Community
- Medical Services
- Deck
- Mary E Finn School Rated A-
- Colonial Architecture
- Property is near public transit
About This Home
As of February 2023This full acre of property has a large back yard for multiple uses, and entertaining capabilities! You are greeted by the charming farmers porch along the main entrance. This home has a bright, over sized kitchen with a fully windowed bump out for dining, and L shaped corner for extra cabinets! Fireplaced and beamed living room adds a rustic and intimate element to this home. Family room is a grand affair with beam, extra light, and tiled entrance. Main bedroom is vaulted, with large triple window and arch window. Spacious bath is complete with tub and dual sink vanity, as well as titled stand alone shower. Upstairs laundry! Ducted whole house Fan! Spacious patio and large deck are perfect for outside entertaining or just enjoying the expansive and private back yard. Hard to find 3-car garage in this price point. Sprinkler system can be fed by well or town water. Street is well appointed with other fine homes! Southborough Schools!
Last Buyer's Agent
JULIE CREMIN
William Raveis R.E. & Home Services

Home Details
Home Type
- Single Family
Est. Annual Taxes
- $12,981
Year Built
- Built in 1989
Lot Details
- 1 Acre Lot
- Near Conservation Area
- Garden
Parking
- 3 Car Attached Garage
- Parking Storage or Cabinetry
- Workshop in Garage
- Side Facing Garage
- Garage Door Opener
- Driveway
- Open Parking
- Off-Street Parking
Home Design
- Colonial Architecture
- Frame Construction
- Shingle Roof
- Concrete Perimeter Foundation
Interior Spaces
- 3,248 Sq Ft Home
- Beamed Ceilings
- Insulated Windows
- Insulated Doors
- Living Room with Fireplace
Kitchen
- Range
- Microwave
- Dishwasher
Flooring
- Wood
- Wall to Wall Carpet
- Ceramic Tile
Bedrooms and Bathrooms
- 4 Bedrooms
- Primary bedroom located on second floor
- 4 Full Bathrooms
Laundry
- Laundry on upper level
- Washer Hookup
Partially Finished Basement
- Basement Fills Entire Space Under The House
- Interior Basement Entry
Outdoor Features
- Deck
- Patio
- Outdoor Storage
- Rain Gutters
- Porch
Location
- Property is near public transit
- Property is near schools
Schools
- Algonquin High School
Utilities
- Central Air
- 2 Cooling Zones
- 7 Heating Zones
- Heating System Uses Oil
- Baseboard Heating
- 200+ Amp Service
- Natural Gas Connected
- Oil Water Heater
- Private Sewer
Listing and Financial Details
- Assessor Parcel Number 1664603
Community Details
Recreation
- Golf Course Community
- Park
- Jogging Path
Additional Features
- No Home Owners Association
- Medical Services
Ownership History
Purchase Details
Similar Homes in the area
Home Values in the Area
Average Home Value in this Area
Purchase History
| Date | Type | Sale Price | Title Company |
|---|---|---|---|
| Deed | $237,000 | -- |
Mortgage History
| Date | Status | Loan Amount | Loan Type |
|---|---|---|---|
| Open | $570,000 | Purchase Money Mortgage | |
| Closed | $647,200 | Stand Alone Refi Refinance Of Original Loan | |
| Closed | $510,400 | Stand Alone Refi Refinance Of Original Loan | |
| Closed | $595,000 | Adjustable Rate Mortgage/ARM | |
| Closed | $402,000 | No Value Available | |
| Closed | $417,000 | No Value Available |
Property History
| Date | Event | Price | Change | Sq Ft Price |
|---|---|---|---|---|
| 09/03/2023 09/03/23 | Rented | $5,100 | 0.0% | -- |
| 08/14/2023 08/14/23 | For Rent | $5,100 | 0.0% | -- |
| 02/08/2023 02/08/23 | Sold | $950,000 | -1.0% | $292 / Sq Ft |
| 11/29/2022 11/29/22 | Pending | -- | -- | -- |
| 11/28/2022 11/28/22 | Price Changed | $960,000 | 0.0% | $296 / Sq Ft |
| 11/28/2022 11/28/22 | For Sale | $960,000 | -1.5% | $296 / Sq Ft |
| 11/08/2022 11/08/22 | Pending | -- | -- | -- |
| 11/03/2022 11/03/22 | Price Changed | $975,000 | -2.0% | $300 / Sq Ft |
| 10/04/2022 10/04/22 | Price Changed | $995,000 | -5.2% | $306 / Sq Ft |
| 09/15/2022 09/15/22 | For Sale | $1,050,000 | -- | $323 / Sq Ft |
Tax History Compared to Growth
Tax History
| Year | Tax Paid | Tax Assessment Tax Assessment Total Assessment is a certain percentage of the fair market value that is determined by local assessors to be the total taxable value of land and additions on the property. | Land | Improvement |
|---|---|---|---|---|
| 2025 | $15,023 | $1,087,800 | $345,000 | $742,800 |
| 2024 | $14,786 | $1,063,000 | $340,200 | $722,800 |
| 2023 | $13,926 | $943,500 | $321,900 | $621,600 |
| 2022 | $12,982 | $797,400 | $280,100 | $517,300 |
| 2021 | $3,873 | $789,600 | $284,900 | $504,700 |
| 2020 | $0 | $768,700 | $279,700 | $489,000 |
| 2019 | $12,368 | $738,800 | $264,800 | $474,000 |
| 2018 | $2,580 | $712,900 | $254,800 | $458,100 |
| 2017 | $11,451 | $699,100 | $254,800 | $444,300 |
| 2016 | $11,175 | $706,400 | $250,000 | $456,400 |
| 2015 | $10,987 | $685,800 | $235,200 | $450,600 |
Agents Affiliated with this Home
-

Seller's Agent in 2023
JULIE CREMIN
William Raveis R.E. & Home Services
(781) 308-5186
1 in this area
54 Total Sales
-
matt heisler

Seller's Agent in 2023
matt heisler
Vanderbilt Properties, LLC
(617) 755-3190
1 in this area
42 Total Sales
-
Brian Rice
B
Buyer's Agent in 2023
Brian Rice
Sagan Harborside Sotheby's International Realty
16 Total Sales
Map
Source: MLS Property Information Network (MLS PIN)
MLS Number: 73037389
APN: SBOR-000072-000000-000010
