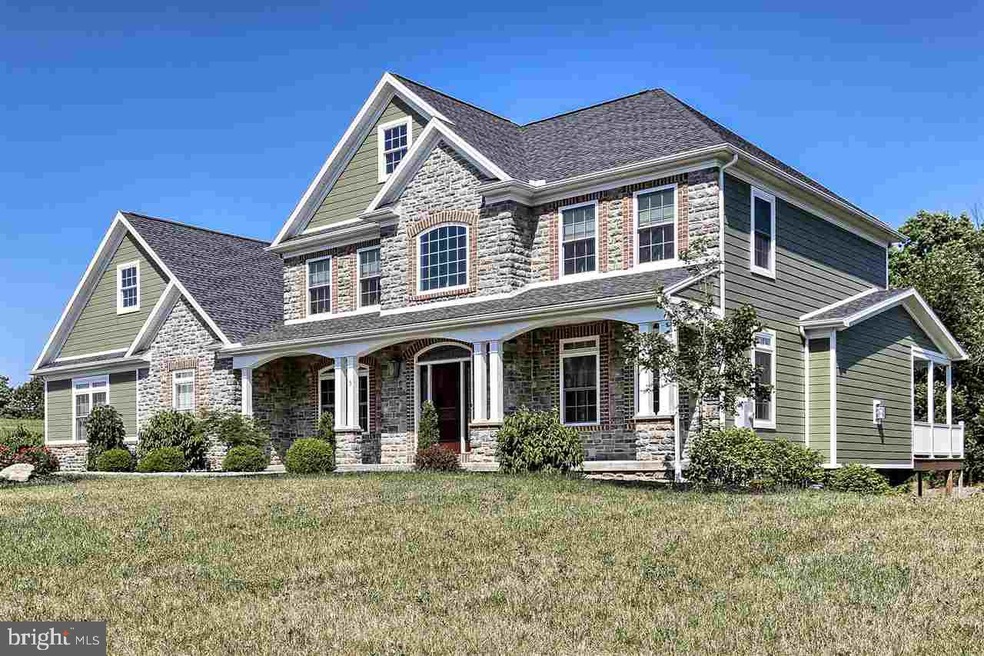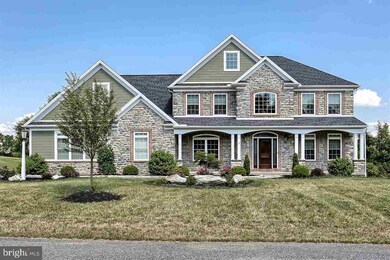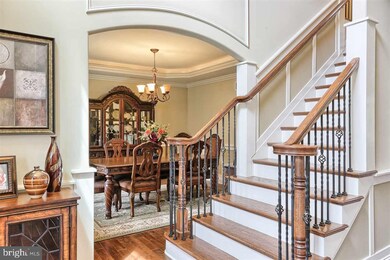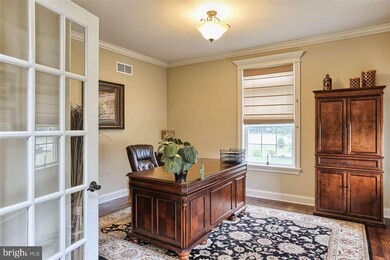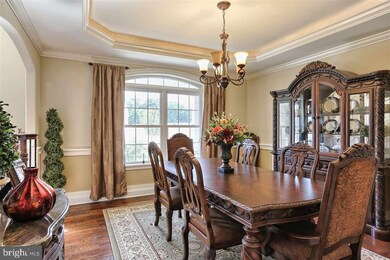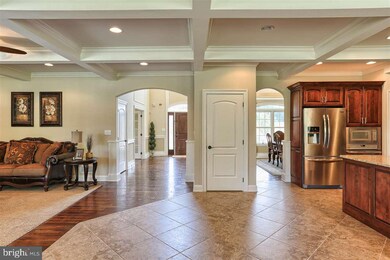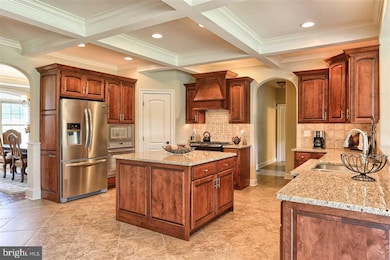
3 Appian Dr Carlisle, PA 17015
Estimated Value: $892,203 - $1,069,000
Highlights
- Deck
- Traditional Architecture
- No HOA
- Eagle View Middle School Rated A
- Whirlpool Bathtub
- Den
About This Home
As of September 2016BEAUTIFUL craftsmanship in this 5 BR, 5 BA TIDAY built home on 4.58 acre lot! Home feat formal living rm/office, dining rm w/tray ceiling. Gourmet kitchen feat oversized island, breakfast bar, wall oven, vented hood, pantry, and beautiful trimmed coffered ceiling extending into family rm w/built in bookshelves. Open morning rm w/doors to composite deck. 1st flr bdrm w/full bath. 2nd flr feat huge master suite. walkout basement. Addit feat incl GAS HEAT & 3 car gar.
Last Agent to Sell the Property
RE/MAX 1st Advantage License #RM426073 Listed on: 07/08/2016

Home Details
Home Type
- Single Family
Est. Annual Taxes
- $7,672
Year Built
- Built in 2013
Lot Details
- 4.58 Acre Lot
- Cul-De-Sac
- Cleared Lot
Home Design
- Traditional Architecture
- Poured Concrete
- Frame Construction
- Composition Roof
- Stone Siding
Interior Spaces
- 3,922 Sq Ft Home
- Property has 2 Levels
- Central Vacuum
- Ceiling Fan
- Gas Fireplace
- Breakfast Room
- Formal Dining Room
- Den
- Fire and Smoke Detector
- Laundry Room
Kitchen
- Country Kitchen
- Built-In Oven
- Gas Oven or Range
- Microwave
- Dishwasher
- Disposal
Bedrooms and Bathrooms
- 5 Bedrooms
- En-Suite Primary Bedroom
- 4 Full Bathrooms
- Whirlpool Bathtub
Basement
- Walk-Out Basement
- Basement with some natural light
Parking
- 3 Car Garage
- Garage Door Opener
Outdoor Features
- Deck
- Porch
Schools
- Middlesex Elementary School
- Eagle View Middle School
Utilities
- Forced Air Heating and Cooling System
- 200+ Amp Service
- Well
- Septic Tank
- Cable TV Available
Community Details
- No Home Owners Association
- Appalachian Estates Subdivision
Listing and Financial Details
- Assessor Parcel Number 21090535044
Ownership History
Purchase Details
Home Financials for this Owner
Home Financials are based on the most recent Mortgage that was taken out on this home.Purchase Details
Home Financials for this Owner
Home Financials are based on the most recent Mortgage that was taken out on this home.Similar Homes in Carlisle, PA
Home Values in the Area
Average Home Value in this Area
Purchase History
| Date | Buyer | Sale Price | Title Company |
|---|---|---|---|
| Bourne Stephen D | $635,000 | None Available | |
| Tiday Jason S | $450,000 | -- |
Mortgage History
| Date | Status | Borrower | Loan Amount |
|---|---|---|---|
| Open | Bourne Stephen D | $536,750 | |
| Closed | Bourne Stephen D | $571,400 | |
| Previous Owner | Tiday Jason S | $45,000 | |
| Previous Owner | Tiday Jason S | $360,000 |
Property History
| Date | Event | Price | Change | Sq Ft Price |
|---|---|---|---|---|
| 09/23/2016 09/23/16 | Sold | $635,000 | -1.8% | $162 / Sq Ft |
| 08/21/2016 08/21/16 | Pending | -- | -- | -- |
| 07/08/2016 07/08/16 | For Sale | $646,700 | -- | $165 / Sq Ft |
Tax History Compared to Growth
Tax History
| Year | Tax Paid | Tax Assessment Tax Assessment Total Assessment is a certain percentage of the fair market value that is determined by local assessors to be the total taxable value of land and additions on the property. | Land | Improvement |
|---|---|---|---|---|
| 2025 | $10,360 | $593,100 | $173,400 | $419,700 |
| 2024 | $9,894 | $593,100 | $173,400 | $419,700 |
| 2023 | $9,390 | $593,100 | $173,400 | $419,700 |
| 2022 | $8,881 | $593,100 | $173,400 | $419,700 |
| 2021 | $8,700 | $593,100 | $173,400 | $419,700 |
| 2020 | $8,546 | $593,100 | $173,400 | $419,700 |
| 2019 | $8,413 | $593,100 | $173,400 | $419,700 |
| 2018 | $8,141 | $593,100 | $173,400 | $419,700 |
| 2017 | $7,814 | $593,100 | $173,400 | $419,700 |
| 2016 | -- | $593,100 | $173,400 | $419,700 |
| 2015 | -- | $593,100 | $173,400 | $419,700 |
| 2014 | -- | $146,400 | $146,400 | $0 |
Agents Affiliated with this Home
-
Tim Costello

Seller's Agent in 2016
Tim Costello
RE/MAX
(717) 579-9799
92 Total Sales
-
Cheri Hoffman

Buyer's Agent in 2016
Cheri Hoffman
RE/MAX
(717) 557-3099
61 Total Sales
Map
Source: Bright MLS
MLS Number: 1003212681
APN: 21-09-0535-044
- 320 S Middlesex Rd
- 180 Hickory Rd
- 101 Horners Rd
- 872 Ridge Rd
- 1370 W Trindle Rd
- 29 N Old Stonehouse Rd
- 21 Snap Dragon Rd
- 17 Snap Dragon Rd
- 15 Snap Dragon Rd
- 5 Ann St
- 3 Granary Rd
- 2 Charolais St
- 5 Granary Rd
- 7 Granary Rd
- 9 Granary Rd
- 12 Charolais St
- 15 Charolais St
- 0 Surge Way
- 5 Graze Way
- 141 Army Heritage Dr Unit ANDOVER
