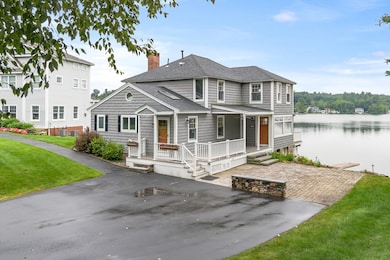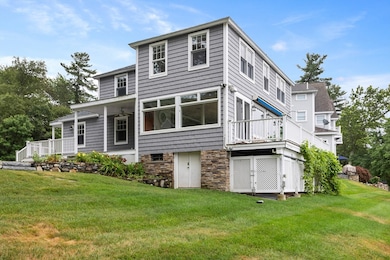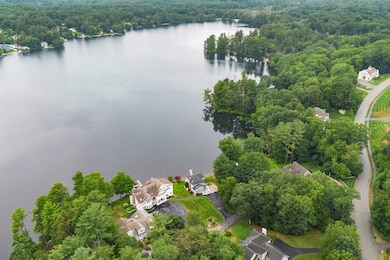3 Appian Way Westford, MA 01886
Highlights
- Golf Course Community
- Waterfront
- Deck
- Day Elementary School Rated A
- Open Floorplan
- Vaulted Ceiling
About This Home
Welcome to this stunning Westford waterfront home available FOR RENT, where tranquility meets convenience. Nestled on the serene Long Sought-for Pond with spectacular water views from every room, this spacious retreat offers over 2200 sq-ft of living space–perfect for anyone craving a daily escape. Featuring an open concept living room w/ fireplace, hardwood flooring, recessed lights, and a wall of picture windows for incredible sunlight exposure. Open dining room w/ granite topped breakfast nook & French doors leading out to a large composite balcony overlooking the Pond. A gourmet Chef's kitchen features a vaulted ceiling w/ skylight, sleek Shaker cabinetry, tile backsplash and stainless steel Viking appliances. Upstairs are 3 bedrooms & a full bath with walk-in tile shower. Outside, the fun never stops–water sports available right outside your door: kayaking, paddle-boarding, jet skiing, water skiing & fishing! Immediate occupancy available.
Home Details
Home Type
- Single Family
Est. Annual Taxes
- $16,860
Year Built
- 1900
Lot Details
- 0.33 Acre Lot
- Waterfront
- Near Conservation Area
Parking
- 5 Car Parking Spaces
Interior Spaces
- 2,200 Sq Ft Home
- Open Floorplan
- Vaulted Ceiling
- Ceiling Fan
- Recessed Lighting
- Light Fixtures
- Picture Window
- French Doors
- Living Room with Fireplace
- Wood Flooring
- Laundry in Basement
Kitchen
- Breakfast Bar
- Range
- Dishwasher
- Stainless Steel Appliances
- Solid Surface Countertops
Bedrooms and Bathrooms
- 3 Bedrooms
- Primary bedroom located on second floor
- Walk-In Closet
- 2 Full Bathrooms
- Separate Shower
- Linen Closet In Bathroom
Laundry
- Dryer
- Washer
Outdoor Features
- Balcony
- Deck
- Porch
Location
- Property is near schools
Schools
- Miller/Day Elementary School
- Stony Brook Middle School
- Westford Acad High School
Utilities
- Cooling Available
- Forced Air Heating System
- Heating System Uses Natural Gas
Listing and Financial Details
- Security Deposit $5,000
- Rent includes occupancy only
- 12 Month Lease Term
- Assessor Parcel Number 4773146
Community Details
Recreation
- Golf Course Community
- Jogging Path
Pet Policy
- Call for details about the types of pets allowed
Additional Features
- No Home Owners Association
- Shops
Map
Source: MLS Property Information Network (MLS PIN)
MLS Number: 73404275
APN: WFOR-000041-000049-000001
- 16 White Pine Knoll Unit 199
- 24 Summer Village Rd Unit 24
- 3 Chipmunk Trail
- 18 Big Rock Trail Unit 115
- 9 Jack Rabbit Ln
- 2 Acorn Ln Unit 2
- 1 Summer Village Rd
- 16 Saint Paul Ln Unit Lot 20
- 14 Saint Paul Ln Unit Lot 21
- 22 Saint Paul Ln Unit Lot 17
- 18 Saint Paul Ln Unit Lot 19
- 20 Saint Paul Ln Unit Lot 18
- 9 Whispering Pines Rd Unit 9
- 26 N Hill Rd
- 415 & 427 Groton Rd
- 55 Lawson Rd
- 4 Tenney Rd
- 4 Lady Constance Way Unit 20
- 8 Lady Constance Way Unit 22
- 3 Colonel Rolls Dr
- 7 White Pine Knoll Unit 17
- 11 Saint Paul Ln Unit 1
- 11 St Paul Ln
- 23 Fox Run Unit 57
- 52 Lake Shore Dr S
- 2 Cider Mill Rd
- 24 Depot St
- 62 N Main St
- 64 N Main St Unit 64
- 64 N Main St
- 62 N Main St Unit 62
- 66 N Main St Unit 66
- 14 Bates Ln Unit 14
- 10 Groton Rd Unit B2
- 32 Main St
- 24 Boston Rd Unit 4
- 24 Boston Rd Unit 3
- 41 Valliria Dr
- 11 Tyng Rd Unit 2
- 1 Pleasant St







