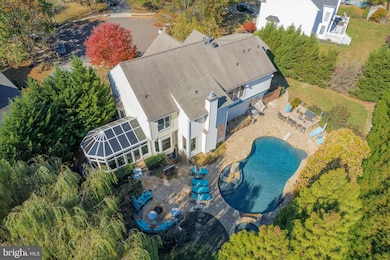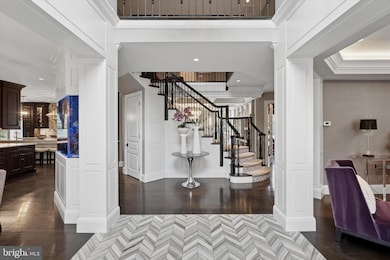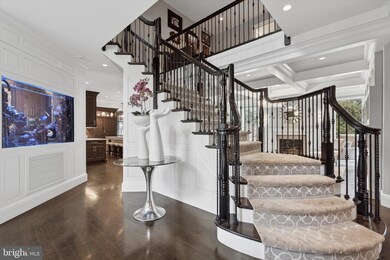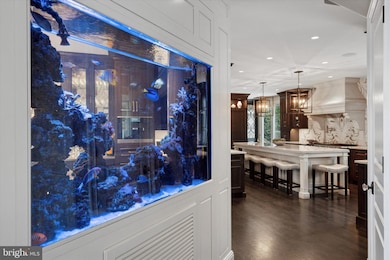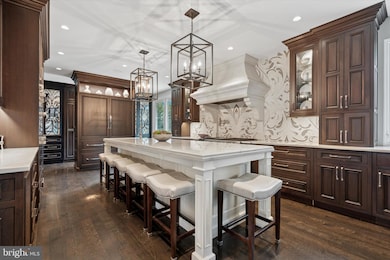
3 Applewood Dr Lafayette Hill, PA 19444
Whitemarsh NeighborhoodEstimated payment $12,144/month
Highlights
- Second Kitchen
- Heated Spa
- Eat-In Gourmet Kitchen
- Whitemarsh El School Rated A
- Sauna
- View of Trees or Woods
About This Home
Timeless Elegance Meets Modern Luxury at 3 Applewood DriveNestled on a private cul-de-sac in the prestigious Reserve in Lafayette Hill, 3 Applewood Drive is a masterfully designed custom estate that redefines luxury living. Set on a beautifully landscaped half-acre lot, this home offers both privacy and grandeur. From the moment you step through the African mahogany front door, you’re welcomed by a breathtaking chevron marble foyer, illuminated by a grand Maxim Lighting Chantilly chandelier—setting the tone for the home’s exquisite craftsmanship. A striking architectural staircase with wrought iron spindles winds elegantly upward, while 8-foot doors, 9-foot ceilings and rift-and-quarter-sawn white oak floors extend throughout the main level.At the heart of the home, a stunning 250-gallon saltwater reef aquarium serves as a captivating centerpiece seamlessly transitioning into the chef’s kitchen—a true culinary masterpiece. Handcrafted walnut cabinetry, a custom François & Co. marble backsplash, and a dramatic wall of custom cabinetry with wood-carved overlays over mirrored doors create a striking visual impact. Premium appliances, including a Wolf range, double wall ovens, convection steam oven, warming drawer, and Sub-Zero refrigerator and freezer, ensure effortless entertaining, complemented by two dishwashers and an expansive island.Adjacent to the kitchen, the dining room is a study in refined elegance, featuring an antique mirror backsplash, and a mosaic sink, all anchored by a built-in Miele coffee system. Across from the dining area, a sophisticated living room offers an intimate retreat for quiet reflection or lively gatherings. The family room exudes warmth with its coffered ceiling, custom François & Co. fireplace, and built-in cabinetry, while the sun-drenched solarium with radiant travertine flooring seamlessly extends the living space into nature. Completing the main level, the powder room boasts an Artistic Tile stone-and-brass accent wall, adding a touch of timeless luxury.A Private Primary Suite Unlike Any OtherUpstairs, the primary suite is a retreat of unparalleled sophistication, transformed by a two-story addition. This serene haven includes a private den with a fireplace, TV, and under-counter refrigerator with refrigerator and freezer drawers—an elegant escape within your own home. The spa-inspired ensuite bath pampers with radiant heated floors (including the shower), a Kohler steam shower with light therapy, Walker Zanger tile, and marble countertops. A custom boudoir with a center island and a laundry room with dual washers elevate everyday luxury.Beyond the primary suite, the upper level offers an inviting open loft area, perfect for a secondary lounge. The 2nd floor includes three additional bedrooms, each with its own private ensuite bath, ensuring ultimate comfort and privacy. One of these bedrooms boasts a full walk-in closet, adding an extra touch of indulgence.Resort-Style Lower Level & Outdoor SanctuaryThe lower level impresses with a spacious family room, a private gym, and a fifth bedroom and full bath. A walkout leads directly to the resort-style backyard, where a heated saltwater pool, hot tub with a waterfall feature, and stone patio with a gas-assist fire pit create an idyllic outdoor retreat. The fully equipped outdoor kitchen—featuring a Lynx BBQ, warming drawer, built-in blender, and cocktail station—is framed by lush hydrangeas, roses, and raised garden beds, all overlooking the adjacent nature preserve.This smart home includes: 2 - Whole-house humidifiers & air cleaners Lutron lighting system Sonos whole-home & outdoor sound Reverse osmosis water system.A 2.5 car garage —a rare feature in the neighborhood—further sets this home apart. With three fireplaces, intricate millwork, and designer finishes throughout, 3 Applewood Drive is an architectural masterpiece, offering you unmatched elegance, comfort, and modern luxury!
Home Details
Home Type
- Single Family
Est. Annual Taxes
- $15,492
Year Built
- Built in 1998
Lot Details
- 0.45 Acre Lot
- Lot Dimensions are 62.00 x 0.00
- Cul-De-Sac
- Wrought Iron Fence
- Landscaped
- Extensive Hardscape
- No Through Street
- Secluded Lot
- Partially Wooded Lot
- Backs to Trees or Woods
- Back, Front, and Side Yard
- Property is in excellent condition
- Property is zoned RAA
HOA Fees
- $58 Monthly HOA Fees
Parking
- 2 Car Attached Garage
- 4 Driveway Spaces
- Oversized Parking
- Front Facing Garage
- Off-Street Parking
Home Design
- Colonial Architecture
- Pitched Roof
- Vinyl Siding
- Concrete Perimeter Foundation
- Synthetic Stucco Exterior
Interior Spaces
- Property has 3 Levels
- Traditional Floor Plan
- Wet Bar
- Curved or Spiral Staircase
- Sound System
- Built-In Features
- Crown Molding
- Ceiling height of 9 feet or more
- Ceiling Fan
- Recessed Lighting
- 2 Fireplaces
- Window Treatments
- Entrance Foyer
- Family Room
- Sitting Room
- Dining Room
- Bonus Room
- Solarium
- Sauna
- Home Gym
- Views of Woods
- Flood Lights
- Finished Basement
Kitchen
- Eat-In Gourmet Kitchen
- Kitchenette
- Second Kitchen
- Breakfast Area or Nook
- Butlers Pantry
- Double Oven
- Built-In Range
- Range Hood
- Built-In Microwave
- Freezer
- Ice Maker
- Dishwasher
- Stainless Steel Appliances
- Kitchen Island
- Upgraded Countertops
- Wine Rack
- Disposal
Flooring
- Wood
- Heated Floors
- Slate Flooring
- Ceramic Tile
Bedrooms and Bathrooms
- En-Suite Primary Bedroom
- En-Suite Bathroom
- Walk-In Closet
- Whirlpool Bathtub
- Bathtub with Shower
- Walk-in Shower
Laundry
- Front Loading Dryer
- Front Loading Washer
Eco-Friendly Details
- Energy-Efficient Appliances
- ENERGY STAR Qualified Equipment
- Air Purifier
- Air Cleaner
Pool
- Heated Spa
- Saltwater Pool
- Poolside Lot
Outdoor Features
- Patio
- Exterior Lighting
- Outdoor Grill
Schools
- Whitemarsh Elementary School
- Colonial Middle School
- Plymouth Whitemarsh High School
Utilities
- Forced Air Zoned Cooling and Heating System
- Cooling System Utilizes Natural Gas
- Air Filtration System
- Radiant Heating System
- 200+ Amp Service
- Water Treatment System
- 60+ Gallon Tank
- Public Hookup Available For Water
Additional Features
- More Than Two Accessible Exits
- Suburban Location
Community Details
- Built by PULTE
- The Reserve Subdivision
- Property is near a preserve or public land
Listing and Financial Details
- Tax Lot 042
- Assessor Parcel Number 65-00-00095-533
Map
Home Values in the Area
Average Home Value in this Area
Tax History
| Year | Tax Paid | Tax Assessment Tax Assessment Total Assessment is a certain percentage of the fair market value that is determined by local assessors to be the total taxable value of land and additions on the property. | Land | Improvement |
|---|---|---|---|---|
| 2024 | $14,976 | $459,940 | -- | -- |
| 2023 | $14,435 | $459,940 | $0 | $0 |
| 2022 | $14,107 | $459,940 | $0 | $0 |
| 2021 | $13,683 | $459,940 | $0 | $0 |
| 2020 | $13,181 | $459,940 | $0 | $0 |
| 2019 | $12,788 | $459,940 | $0 | $0 |
| 2018 | $2,982 | $459,940 | $0 | $0 |
| 2017 | $12,350 | $459,940 | $0 | $0 |
| 2016 | $12,170 | $459,940 | $0 | $0 |
| 2015 | $11,963 | $459,940 | $0 | $0 |
| 2014 | $11,637 | $429,120 | $0 | $0 |
Property History
| Date | Event | Price | Change | Sq Ft Price |
|---|---|---|---|---|
| 07/05/2025 07/05/25 | For Sale | $1,799,999 | -7.6% | $316 / Sq Ft |
| 05/30/2025 05/30/25 | Price Changed | $1,949,000 | -2.5% | $342 / Sq Ft |
| 05/01/2025 05/01/25 | For Sale | $1,999,000 | -- | $351 / Sq Ft |
Purchase History
| Date | Type | Sale Price | Title Company |
|---|---|---|---|
| Deed | -- | -- | |
| Deed | -- | -- | |
| Interfamily Deed Transfer | -- | -- | |
| Deed | $478,085 | Lawyers Title Insurance Corp |
Mortgage History
| Date | Status | Loan Amount | Loan Type |
|---|---|---|---|
| Open | $430,000 | New Conventional | |
| Closed | $453,100 | New Conventional |
Similar Home in Lafayette Hill, PA
Source: Bright MLS
MLS Number: PAMC2132946
APN: 65-00-00095-533
- 9 Scarlet Oak Dr
- 3 Scarlet Oak Dr
- 12 Copper Beech Dr
- 139 Chinaberry Dr
- 631 Harts Ridge Rd
- 8 Forsythia Ct
- 10 White Pine Ct
- 12 Gum Tree Rd
- 2177 Harts Ln
- 2303 Mulberry Ln
- 2187 Harts Ln
- 21 Viburnum Ct
- 210 Ella Ln
- 451 Ridge Pike
- 636 Ridge Pike Unit 51
- 135 Barren Hill Rd Unit 34
- 250 Ridge Pike Unit CONDO 58
- 3051 Mitchell Ct
- 643 Wagner Rd
- 510 Germantown Pike
- 25 Forsythia Ct
- 555 Andorra Glen Ct
- 250 Ridge Pike Unit B346
- 206 Birch Dr
- 503 Germantown Pike
- 150 Ridge Pike
- 1101 E Hector St
- 1032 E Hector St Unit 306
- 1032 E Hector St Unit 202
- 1801 Butler Pike
- 802 E Elm St
- 703 E Hector St
- 9004 Ayrdale Crescent
- 223 E 10th Ave
- 242 E 8th Ave
- 1316 Butler Pike Unit FIRST FLOOR
- 881 Ronnie Ln
- 525 Spring Mill Ave
- 25 E Germantown Pike
- 19 E Germantown Pike

