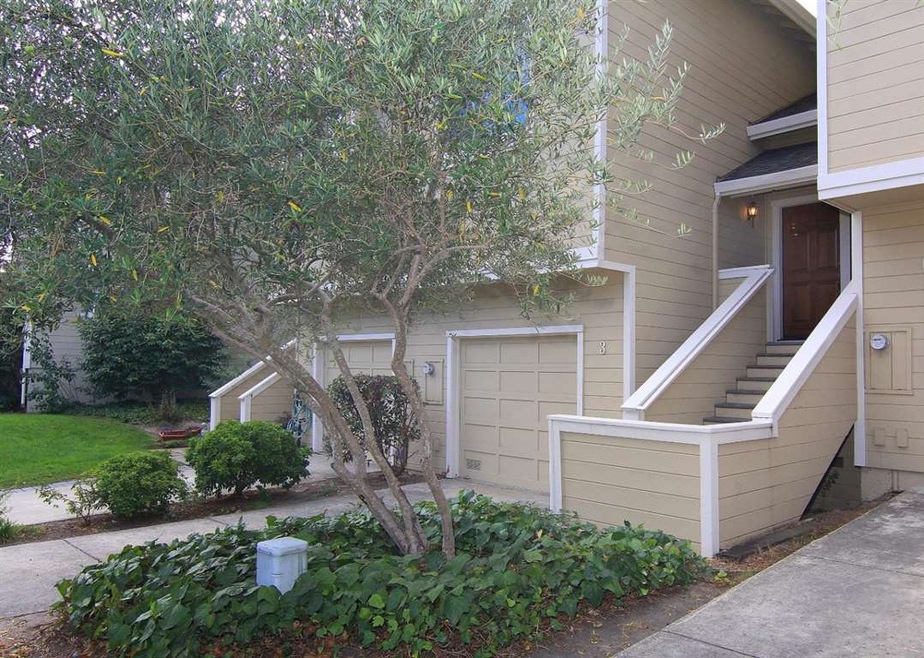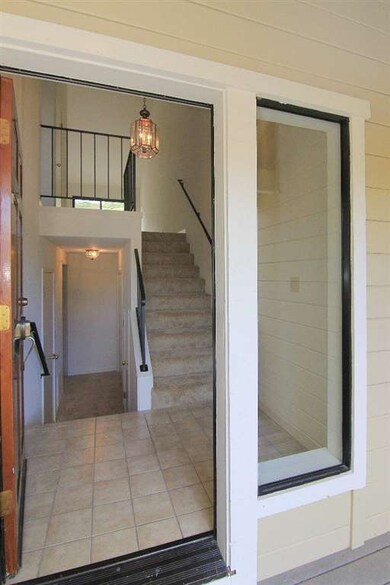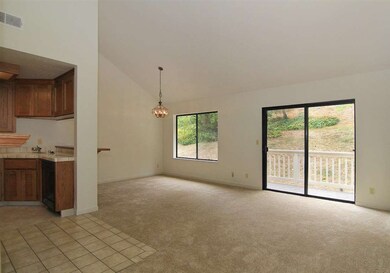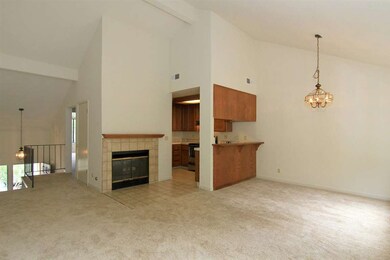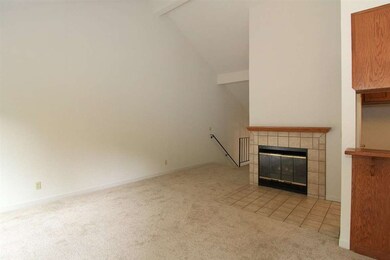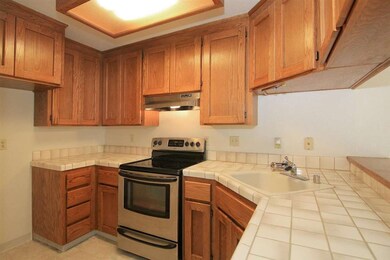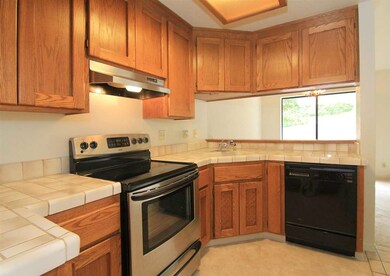
3 Arabian Way Scotts Valley, CA 95066
Estimated Value: $865,000 - $943,000
Highlights
- In Ground Pool
- Clubhouse
- Main Floor Bedroom
- Brook Knoll Elementary School Rated A-
- Vaulted Ceiling
- 1-minute walk to Hocus Pocus Park
About This Home
As of December 2017Coveted Scotts Valley School district combined with convenience to everything is why living in the Scottsborough Complex is the ideal choice. Walking distance to shops, restaurants and parks. Commuters will appreciate that its minutes to access the freeway. When its your day off you can drive 15 minutes to beach or Boardwalk to fun in the sun. This 3-bedroom 2-bath townhome offers a reverse floor plan with a vaulted ceiling and fireplace which provides a nice open feel. Freshly painted and carpeted installed. Spacious bedrooms and a 1-car attached garage with an easily accessible storage area with inside laundry. Complex has a swimming pool, clubhouse and nice play area called Hocus Pocus Park across from this townhouse to watch Scotts Valley fireworks on the 4th of July.
Last Agent to Sell the Property
Patti Lyles
Century 21 Showcase Realtors License #01385517 Listed on: 09/21/2017

Last Buyer's Agent
Alexander Bouja
Compass License #01744054

Townhouse Details
Home Type
- Townhome
Est. Annual Taxes
- $8,408
Year Built
- Built in 1985
Lot Details
- 1,612 Sq Ft Lot
- Lot Sloped Up
HOA Fees
- $327 Monthly HOA Fees
Parking
- 1 Car Garage
- 1 Carport Space
Home Design
- Wood Frame Construction
- Composition Roof
- Concrete Perimeter Foundation
- Stucco
Interior Spaces
- 1,393 Sq Ft Home
- Vaulted Ceiling
- Gas Fireplace
- Combination Dining and Living Room
- Garden Views
- Washer and Dryer
Kitchen
- Gas Oven
- Dishwasher
Flooring
- Carpet
- Tile
- Vinyl
Bedrooms and Bathrooms
- 3 Bedrooms
- Main Floor Bedroom
- 2 Full Bathrooms
Additional Features
- In Ground Pool
- Forced Air Heating and Cooling System
Listing and Financial Details
- Assessor Parcel Number 021-331-16-000
Community Details
Overview
- Association fees include common area electricity, decks, exterior painting, insurance - common area, landscaping / gardening, maintenance - common area, management fee, pool spa or tennis, roof
- 140 Units
- Shoreline Property Management Association
- Built by Scottsborough
Amenities
- Sauna
- Clubhouse
Recreation
- Community Pool
Ownership History
Purchase Details
Purchase Details
Home Financials for this Owner
Home Financials are based on the most recent Mortgage that was taken out on this home.Similar Homes in Scotts Valley, CA
Home Values in the Area
Average Home Value in this Area
Purchase History
| Date | Buyer | Sale Price | Title Company |
|---|---|---|---|
| The Linda Thurston Trust | -- | None Available | |
| Thurston Linda | $650,000 | Ortc Spl |
Mortgage History
| Date | Status | Borrower | Loan Amount |
|---|---|---|---|
| Open | Thurston Linda | $102,000 |
Property History
| Date | Event | Price | Change | Sq Ft Price |
|---|---|---|---|---|
| 12/28/2017 12/28/17 | Sold | $650,000 | 0.0% | $467 / Sq Ft |
| 12/26/2017 12/26/17 | Pending | -- | -- | -- |
| 10/10/2017 10/10/17 | Off Market | $650,000 | -- | -- |
| 09/21/2017 09/21/17 | For Sale | $650,000 | -- | $467 / Sq Ft |
Tax History Compared to Growth
Tax History
| Year | Tax Paid | Tax Assessment Tax Assessment Total Assessment is a certain percentage of the fair market value that is determined by local assessors to be the total taxable value of land and additions on the property. | Land | Improvement |
|---|---|---|---|---|
| 2023 | $8,408 | $710,870 | $426,522 | $284,348 |
| 2022 | $8,248 | $696,932 | $418,159 | $278,773 |
| 2021 | $8,086 | $683,266 | $409,960 | $273,306 |
| 2020 | $7,992 | $676,260 | $405,756 | $270,504 |
| 2019 | $7,879 | $663,000 | $397,800 | $265,200 |
| 2018 | $7,537 | $650,000 | $390,000 | $260,000 |
| 2017 | $403 | $86,366 | $16,589 | $69,777 |
| 2016 | $371 | $84,673 | $16,264 | $68,409 |
| 2015 | $321 | $83,401 | $16,020 | $67,381 |
| 2014 | $309 | $81,767 | $15,706 | $66,061 |
Agents Affiliated with this Home
-

Seller's Agent in 2017
Patti Lyles
Century 21 Showcase Realtors
(831) 438-8400
1 Total Sale
-

Buyer's Agent in 2017
Alexander Bouja
Compass
(408) 489-0025
104 Total Sales
Map
Source: MLSListings
MLS Number: ML81678919
APN: 021-331-16-000
- 7 Arabian Way
- 21 Horseshoe Ct
- 444 Whispering Pines Dr Unit 116
- 444 Whispering Pines Dr Unit 130
- 3535 Glen Canyon Rd
- 225 Mount Hermon Rd Unit 211
- 225 Mount Hermon Rd Unit 107
- 205 Blueberry Dr
- 4104 Scotts Valley Unit 204
- 4104 Scotts Valley Dr Unit 202
- 111 Bean Creek Rd Unit 97
- 111 Bean Creek Rd Unit 146
- 111 Bean Creek Rd Unit 45
- 111 Bean Creek Rd Unit 101
- 111 Bean Creek Rd Unit 29
- 111 Bean Creek Rd Unit 90
- 111 Bean Creek Rd Unit 80
- 111 Bean Creek Rd Unit 174
- 111 Bean Creek Rd Unit 50
- 111 Bean Creek Rd Unit 180
