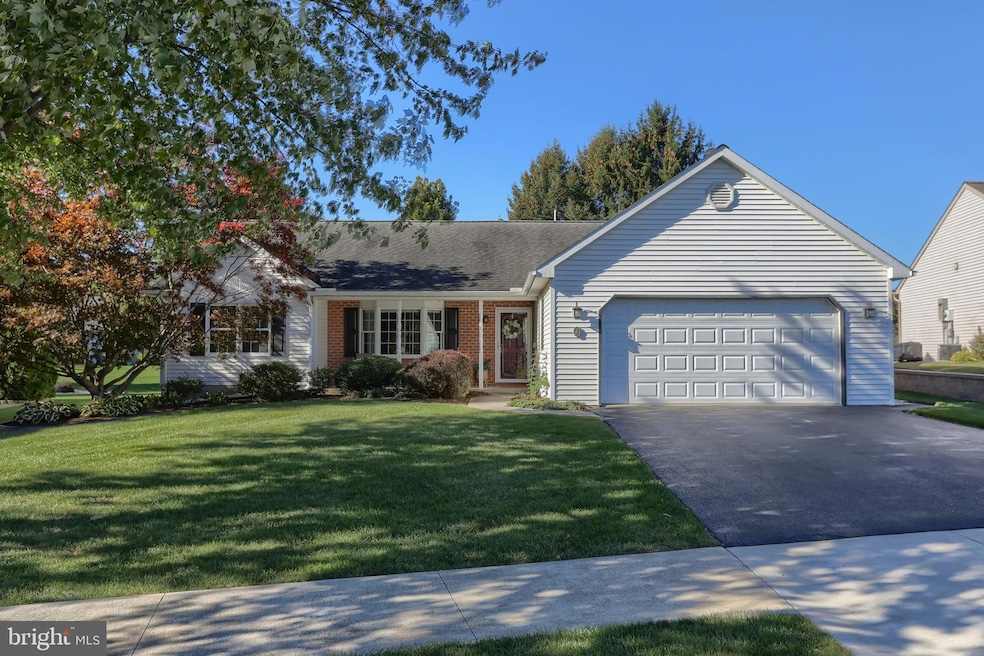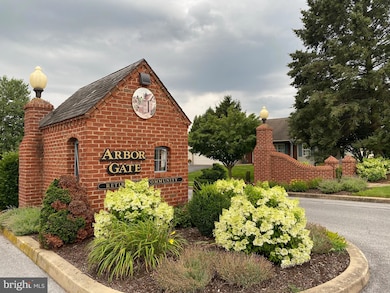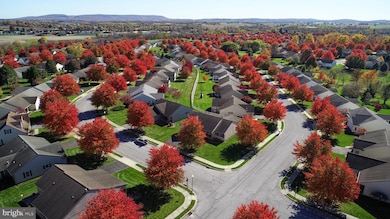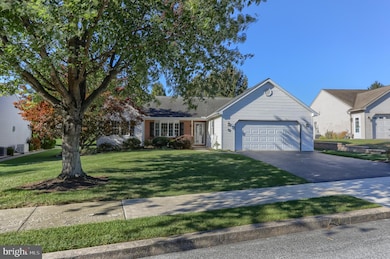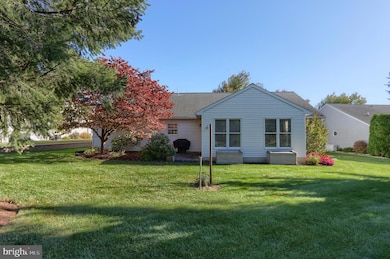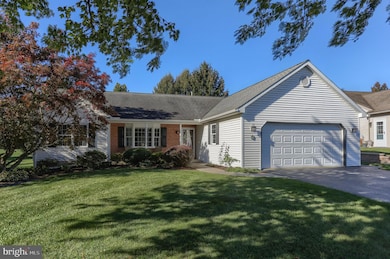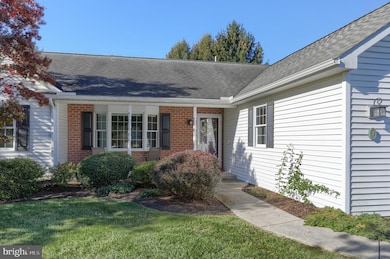3 Arbor Dr Myerstown, PA 17067
Jackson NeighborhoodEstimated payment $1,799/month
Highlights
- Active Adult
- Clubhouse
- Cathedral Ceiling
- Gated Community
- Rambler Architecture
- Main Floor Bedroom
About This Home
This delightful ranch-style home, offers a perfect blend of comfort and functionality, featuring 1,793 sq. ft. of thoughtfully designed living space. Step inside to find a warm and inviting atmosphere for entertaining and gathering. The spacious combination dining and living area is perfect for holiday hosting. Your favorite room just might be the sunny four seasons room with a view of tall backyard pines. The well-appointed kitchen includes a pantry closet, appliances, and room for a small breakfast table or coffee bar hutch. Convenient laundry in close proximity to the primary bedroom. Retreat to the primary suite, complete with a walk-in closet and a private bath featuring a stall shower with grab bars and double vanity. Two additional bedrooms provide ample space for guests or hobbies. NOTEABLE FEATURES: 2017 Gas furnace, 2017 Central air, Bath Fitters step in shower with grab bars and spa shower spout. Newer Dishwasher and Refrigerator. 22 x 22 attached garage with extra refrigerator and workbench/counter. Outside, enjoy the tranquility of your private patio and porch, perfect for morning coffee or evening gatherings. ABOUT THE NEIGHBORHOOD. Arbor Gate boasts excellent neighborhood features: lovely, picturesque tree-lined streets, sidewalks, attractive front porches, and street lights ensuring a safe, tranquil, and pleasant environment. As a resident of the Arbor Gate 55+ community, you’ll have access to amenities such as the Lakeview Clubhouse with a fitness room, coffee shop, library, billiards room, game room, weekly clubs, and annual events fostering a sense of connection and engagement. The monthly land lease for 3 Arbor Drive starts at $474.01 and includes: land taxes, on-site management, sewer, trash collection, bi-weekly recycling, access to Lakeview Clubhouse, common areas, and community lake. Schedule your tour today! Don’t miss this opportunity to embrace a fulfilling 55+ active adult lifestyle in a welcoming community. Embrace the opportunity to make this inviting home your own!
Listing Agent
(717) 679-0756 joyburt@howardhanna.com Howard Hanna Krall Real Estate Listed on: 10/20/2025
Home Details
Home Type
- Single Family
Est. Annual Taxes
- $3,523
Year Built
- Built in 1998
Lot Details
- Land Lease expires in 72 years
- Zoning described as Residential 55+ Community
Parking
- 2 Car Direct Access Garage
- 2 Driveway Spaces
- Front Facing Garage
- Garage Door Opener
Home Design
- Rambler Architecture
- Slab Foundation
- Composition Roof
- Vinyl Siding
- Brick Front
Interior Spaces
- 1,793 Sq Ft Home
- Property has 1 Level
- Cathedral Ceiling
- Ceiling Fan
- Recessed Lighting
- Double Hung Windows
- Entrance Foyer
- Combination Dining and Living Room
- Sun or Florida Room
- Fire and Smoke Detector
Kitchen
- Electric Oven or Range
- Dishwasher
Flooring
- Carpet
- Laminate
- Vinyl
Bedrooms and Bathrooms
- 3 Main Level Bedrooms
- En-Suite Bathroom
- Walk-In Closet
- 2 Full Bathrooms
- Bathtub with Shower
- Walk-in Shower
Laundry
- Laundry on main level
- Electric Dryer
- Washer
Outdoor Features
- Patio
- Porch
Utilities
- Forced Air Heating and Cooling System
- 200+ Amp Service
- Electric Water Heater
- Satellite Dish
Listing and Financial Details
- Assessor Parcel Number 23-2359623-382129-0000
Community Details
Overview
- Active Adult
- No Home Owners Association
- Association fees include common area maintenance, management, recreation facility, security gate, trash, sewer
- Active Adult | Residents must be 55 or older
- Arbor Gate Subdivision
- Property Manager
Amenities
- Common Area
- Beauty Salon
- Clubhouse
- Game Room
- Billiard Room
- Meeting Room
- Community Library
Security
- Gated Community
Map
Home Values in the Area
Average Home Value in this Area
Tax History
| Year | Tax Paid | Tax Assessment Tax Assessment Total Assessment is a certain percentage of the fair market value that is determined by local assessors to be the total taxable value of land and additions on the property. | Land | Improvement |
|---|---|---|---|---|
| 2025 | $3,401 | $150,400 | $0 | $150,400 |
| 2024 | $3,134 | $150,400 | $0 | $150,400 |
| 2023 | $3,134 | $150,400 | $0 | $150,400 |
| 2022 | $3,060 | $150,400 | $0 | $150,400 |
| 2021 | $2,916 | $150,400 | $0 | $150,400 |
| 2020 | $2,875 | $150,400 | $0 | $150,400 |
| 2019 | $2,818 | $150,400 | $0 | $150,400 |
| 2018 | $2,767 | $150,400 | $0 | $150,400 |
| 2017 | $495 | $150,400 | $0 | $150,400 |
| 2016 | $2,644 | $150,400 | $0 | $150,400 |
| 2015 | -- | $150,400 | $0 | $150,400 |
| 2014 | -- | $150,400 | $0 | $150,400 |
Property History
| Date | Event | Price | List to Sale | Price per Sq Ft | Prior Sale |
|---|---|---|---|---|---|
| 11/02/2025 11/02/25 | Pending | -- | -- | -- | |
| 10/20/2025 10/20/25 | For Sale | $285,000 | +112.8% | $159 / Sq Ft | |
| 03/12/2015 03/12/15 | Sold | $133,900 | -6.3% | $75 / Sq Ft | View Prior Sale |
| 12/30/2014 12/30/14 | Pending | -- | -- | -- | |
| 05/03/2013 05/03/13 | For Sale | $142,900 | -- | $80 / Sq Ft |
Purchase History
| Date | Type | Sale Price | Title Company |
|---|---|---|---|
| Deed | $133,900 | None Available |
Mortgage History
| Date | Status | Loan Amount | Loan Type |
|---|---|---|---|
| Open | $70,000 | New Conventional |
Source: Bright MLS
MLS Number: PALN2023394
APN: 23-2359623-382129-0000
- 15 Lakeview Dr
- 14 Bower Dr
- 1300 E Kercher Ave Unit 32
- 1300 E Kercher Ave
- 111 N Ramona Rd Unit 19
- 31 Laurel Dr
- 39 Laurel Dr
- 147 Oaken Way
- 175 Strack Dr
- 76 Laurel Dr
- 505 Stracks Dam Rd
- 106 Gable Dr
- 446 Stracks Dam Rd
- 14 Firefly Dr
- 2602 E King St
- 312 W Main Ave
- 651 W Lincoln Ave
- 31 E Rosebud Rd
- 116 W Washington Ave
- 98 Northcrest Acres
