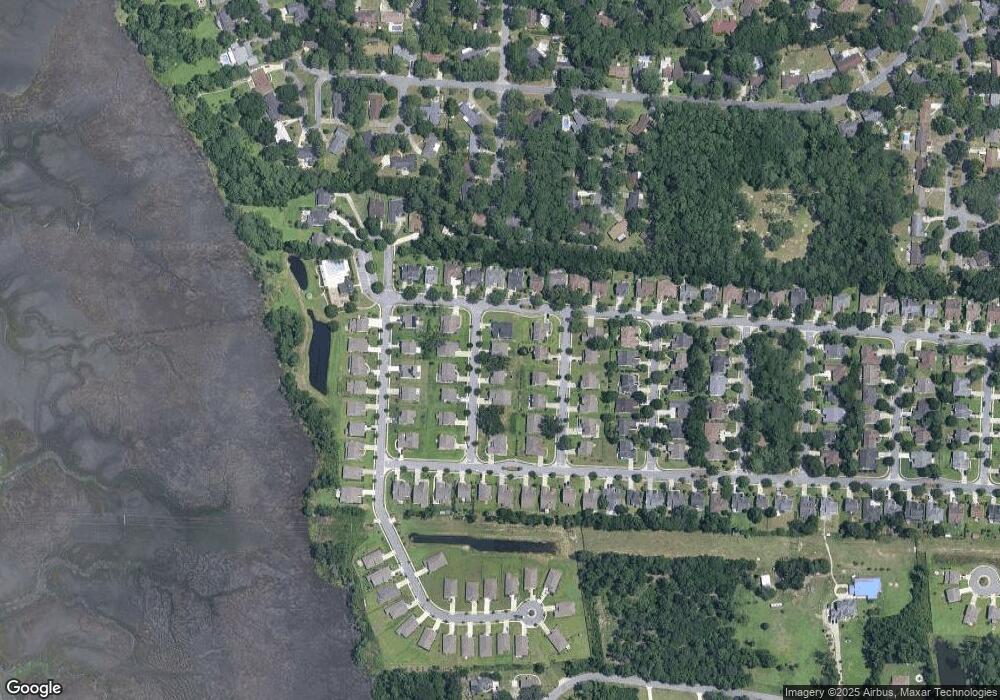3 Archipeligo Ln Savannah, GA 31419
Windsor Forest NeighborhoodEstimated Value: $563,342 - $604,000
5
Beds
4
Baths
3,352
Sq Ft
$176/Sq Ft
Est. Value
About This Home
This home is located at 3 Archipeligo Ln, Savannah, GA 31419 and is currently estimated at $590,336, approximately $176 per square foot. 3 Archipeligo Ln is a home located in Chatham County with nearby schools including Windsor Forest Elementary School, Windsor Forest High School, and Southwest Middle School.
Ownership History
Date
Name
Owned For
Owner Type
Purchase Details
Closed on
Aug 3, 2018
Sold by
English Justin
Bought by
English Justin and English Whitney
Current Estimated Value
Home Financials for this Owner
Home Financials are based on the most recent Mortgage that was taken out on this home.
Original Mortgage
$143,000
Outstanding Balance
$123,931
Interest Rate
4.5%
Mortgage Type
New Conventional
Estimated Equity
$466,405
Purchase Details
Closed on
Jul 24, 2018
Sold by
Tucker Michael
Bought by
English Justin
Home Financials for this Owner
Home Financials are based on the most recent Mortgage that was taken out on this home.
Original Mortgage
$143,000
Outstanding Balance
$123,931
Interest Rate
4.5%
Mortgage Type
New Conventional
Estimated Equity
$466,405
Purchase Details
Closed on
Jun 30, 2016
Sold by
D R Horton Inc
Bought by
Tucker Michael and Tucker Jennifer
Create a Home Valuation Report for This Property
The Home Valuation Report is an in-depth analysis detailing your home's value as well as a comparison with similar homes in the area
Home Values in the Area
Average Home Value in this Area
Purchase History
| Date | Buyer | Sale Price | Title Company |
|---|---|---|---|
| English Justin | -- | -- | |
| English Justin | $313,000 | -- | |
| Tucker Michael | $319,900 | -- |
Source: Public Records
Mortgage History
| Date | Status | Borrower | Loan Amount |
|---|---|---|---|
| Open | English Justin | $143,000 |
Source: Public Records
Tax History Compared to Growth
Tax History
| Year | Tax Paid | Tax Assessment Tax Assessment Total Assessment is a certain percentage of the fair market value that is determined by local assessors to be the total taxable value of land and additions on the property. | Land | Improvement |
|---|---|---|---|---|
| 2025 | $4,407 | $221,240 | $36,000 | $185,240 |
| 2024 | $4,407 | $219,440 | $36,000 | $183,440 |
| 2023 | $1,767 | $184,640 | $27,200 | $157,440 |
| 2022 | $1,867 | $169,240 | $27,200 | $142,040 |
| 2021 | $5,617 | $133,200 | $27,200 | $106,000 |
| 2020 | $3,763 | $129,920 | $27,200 | $102,720 |
| 2019 | $5,373 | $125,200 | $24,289 | $100,911 |
| 2018 | $4,078 | $135,280 | $27,200 | $108,080 |
| 2017 | $3,374 | $121,400 | $27,200 | $94,200 |
| 2016 | $5,625 | $135,040 | $27,200 | $107,840 |
Source: Public Records
Map
Nearby Homes
- 115 Coffee Pointe Dr
- 4 Arabica Ln
- 120 Coffee Pointe Dr
- 13609 Rockingham Rd
- 143 Arusha Ave
- 13112 Spanish Moss Rd
- 19 Coffee Pointe Dr
- 22 Daveitta Dr
- 602 Plantation Dr
- 0 Coffee Bluff Rd Unit SA342739
- 5 Birchwood Cove
- 363 Coffee Bluff Villa Rd
- 71 Brown Pelican Dr
- 933 Mill Ct
- 12608 Largo Dr
- 129 Brown Pelican Dr
- 122 Stonewall Dr
- 149 Bordeaux Ln
- 7 Cardiff Rd
- 12726 Golf Club Dr
- 5 Archipeligo Ln
- 1 Archipeligo Ln
- 4 Peaberry Ln
- 6 Peaberry Ln
- 2 Peaberry Ln
- 7 Archipeligo Ln
- 4 Archipeligo Ln
- 6 Archipeligo Ln
- 8 Peaberry Ln
- 2 Archipeligo Ln
- 8 Archipeligo Ln
- 88 Coffee Pointe Dr
- 86 Coffee Pointe Dr
- 10 Peaberry Ln
- 92 Coffee Pointe Dr
- 10 Archipeligo Ln
- 3 Peaberry Ln
- 109 Coffee Pointe Dr
- 84 Coffee Pointe Dr
- 11 Archipeligo Ln
