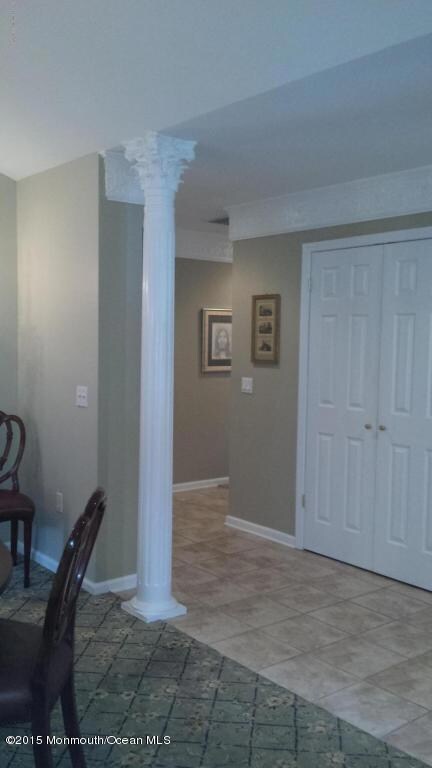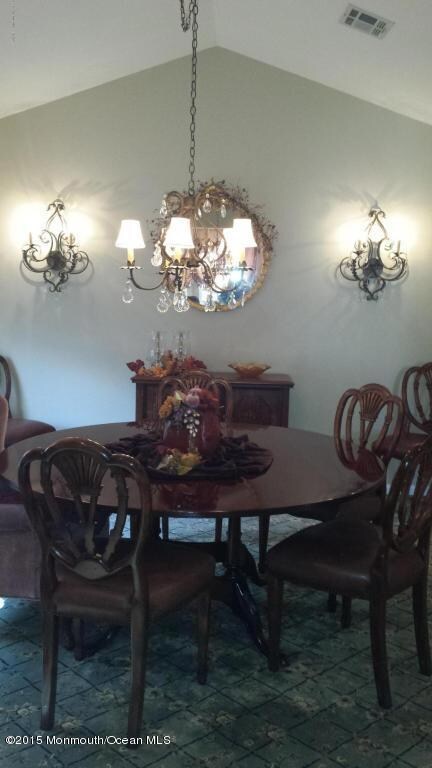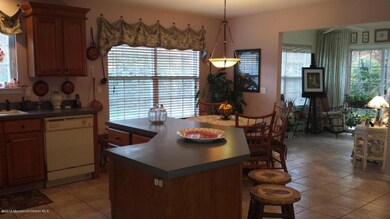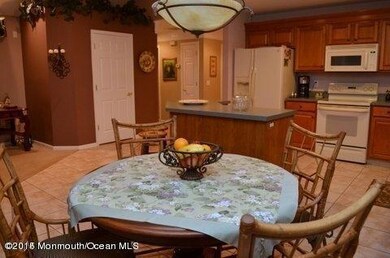
3 Ashfield Ct Whiting, NJ 08759
Manchester Township NeighborhoodHighlights
- Outdoor Pool
- Clubhouse
- Whirlpool Bathtub
- Senior Community
- Backs to Trees or Woods
- Attic
About This Home
As of June 2021This Pristine Danbury II model boasts Pride of ownership ! Almost 2,000 square ft of luxury... $60,000 of upgrades since built in 2000. This stunning home offers 10 1/2 ft vaulted ceilings in various rooms. Magnificent foyer with 12' frieze crown molding... Living/Dining room features elegant Corinthian columns leading with ceramic tile flooring to spacious kitchen including center island, maple cabinets with custom crown molding. Kitchen opens to a gorgeous sunroom overlooking the private wooded yard on the end of a cul-de-sac. Family room offers surround sound and a fireplace with a wood mantel and marble front. 2 car insulated garage with Garage door openers. House is now 95% energy efficient with a recently added solar system with a guarantee not to exceed $44/mo (under leasing with program transferrable with sale of home). PLUS Gas budget is $76/mo due to a recently new furnace with hybrid water heater. Laundry room with sink. Master bath upgraded with double vanity, spa shower and deep garden tub with Jacuzzi. Some optional features are as follows: Custom Chandelier and wall sconces in Dining room, Custom light in breakfast area and 2nd bedroom, also custom window treatments throughout!!!! This home is Must to see!!!!
Last Agent to Sell the Property
RE/MAX at Barnegat Bay License #0016970 Listed on: 01/16/2015

Last Buyer's Agent
Joseph Zavatsky
Crossroads Realty Inc-Berkeley License #7933394
Home Details
Home Type
- Single Family
Est. Annual Taxes
- $4,799
Year Built
- Built in 2000
Lot Details
- Lot Dimensions are 64 x 105
- Cul-De-Sac
- Sprinkler System
- Backs to Trees or Woods
HOA Fees
- $167 Monthly HOA Fees
Parking
- 2 Car Direct Access Garage
- Garage Door Opener
- Driveway
- On-Street Parking
Home Design
- Asphalt Rolled Roof
- Vinyl Siding
Interior Spaces
- 1,984 Sq Ft Home
- 1-Story Property
- Crown Molding
- Tray Ceiling
- Ceiling height of 9 feet on the main level
- Ceiling Fan
- Recessed Lighting
- Wood Burning Fireplace
- Thermal Windows
- Window Screens
- Sliding Doors
- Crawl Space
- Attic
Kitchen
- Breakfast Area or Nook
- Eat-In Kitchen
- Gas Cooktop
- Microwave
- Dishwasher
- Kitchen Island
Flooring
- Wall to Wall Carpet
- Ceramic Tile
Bedrooms and Bathrooms
- 2 Bedrooms
- Walk-In Closet
- 2 Full Bathrooms
- Dual Vanity Sinks in Primary Bathroom
- Whirlpool Bathtub
- Primary Bathroom includes a Walk-In Shower
Laundry
- Dryer
- Laundry Tub
Eco-Friendly Details
- Solar Heating System
Outdoor Features
- Outdoor Pool
- Patio
Schools
- Manchester Twp Middle School
- Manchester Twnshp High School
Utilities
- Central Air
- Heating System Uses Natural Gas
Listing and Financial Details
- Assessor Parcel Number 19-00098-06-00070
Community Details
Overview
- Senior Community
- Association fees include trash, mgmt fees, pool, snow removal
- The Meadows @Lr Subdivision, Danbury Ii W/Extras Floorplan
Amenities
- Common Area
- Clubhouse
- Community Center
- Recreation Room
Recreation
- Community Pool
- Snow Removal
Ownership History
Purchase Details
Purchase Details
Home Financials for this Owner
Home Financials are based on the most recent Mortgage that was taken out on this home.Purchase Details
Home Financials for this Owner
Home Financials are based on the most recent Mortgage that was taken out on this home.Purchase Details
Home Financials for this Owner
Home Financials are based on the most recent Mortgage that was taken out on this home.Similar Homes in Whiting, NJ
Home Values in the Area
Average Home Value in this Area
Purchase History
| Date | Type | Sale Price | Title Company |
|---|---|---|---|
| Deed | $435,000 | Pure Title | |
| Deed | $355,000 | Pegasus Title Agency Llc | |
| Deed | $259,000 | Old Republic Natl Title Ins | |
| Deed | $199,334 | -- | |
| Deed | $199,300 | -- |
Mortgage History
| Date | Status | Loan Amount | Loan Type |
|---|---|---|---|
| Previous Owner | $135,000 | Unknown | |
| Previous Owner | $108,000 | No Value Available |
Property History
| Date | Event | Price | Change | Sq Ft Price |
|---|---|---|---|---|
| 06/25/2021 06/25/21 | Sold | $355,000 | +7.6% | $179 / Sq Ft |
| 04/26/2021 04/26/21 | Pending | -- | -- | -- |
| 04/18/2021 04/18/21 | For Sale | $330,000 | +27.4% | $166 / Sq Ft |
| 05/01/2015 05/01/15 | Sold | $259,000 | -- | $131 / Sq Ft |
Tax History Compared to Growth
Tax History
| Year | Tax Paid | Tax Assessment Tax Assessment Total Assessment is a certain percentage of the fair market value that is determined by local assessors to be the total taxable value of land and additions on the property. | Land | Improvement |
|---|---|---|---|---|
| 2024 | $5,618 | $241,100 | $38,600 | $202,500 |
| 2023 | $5,340 | $241,100 | $38,600 | $202,500 |
| 2022 | $5,340 | $241,100 | $38,600 | $202,500 |
| 2021 | $5,225 | $241,100 | $38,600 | $202,500 |
| 2020 | $5,087 | $241,100 | $38,600 | $202,500 |
| 2019 | $5,053 | $197,000 | $38,100 | $158,900 |
| 2018 | $5,033 | $197,000 | $38,100 | $158,900 |
| 2017 | $5,053 | $197,000 | $38,100 | $158,900 |
| 2016 | $4,992 | $197,000 | $38,100 | $158,900 |
| 2015 | $4,899 | $197,000 | $38,100 | $158,900 |
| 2014 | $4,799 | $197,000 | $38,100 | $158,900 |
Agents Affiliated with this Home
-
Angela Baskin
A
Seller's Agent in 2021
Angela Baskin
Keller Williams Realty Freehold
(718) 344-7862
3 in this area
9 Total Sales
-
K
Buyer's Agent in 2021
Kenneth Grosso
Real Estate, LTD
-
Brenda Campagna

Seller's Agent in 2015
Brenda Campagna
RE/MAX at Barnegat Bay
(732) 504-3131
2 in this area
34 Total Sales
-
J
Buyer's Agent in 2015
Joseph Zavatsky
Crossroads Realty Inc-Berkeley
Map
Source: MOREMLS (Monmouth Ocean Regional REALTORS®)
MLS Number: 21501855
APN: 19-00098-06-00070
- 29 Morning Glory Ln
- 32 Morning Glory Ln
- 28 Morning Glory Ln
- 315 Gardenia Dr
- 11 Clear Lake Rd
- 153 B Rosewood Dr
- 33 Meadows Ln
- 33 Meadows La
- 119 Morning Glory La
- 119 Morning Glory Ln
- 612 Petunia Ln S
- 34 Meadows Ln
- 602 Petunia Ln S
- 102 Clear Lake Rd
- 105 Morning Glory Ln
- 518 Petunia Ln N
- 127B Tulip Ct
- 3 Woodspring Ln
- 522 Lilac Ln Unit A
- 538 Petunia Ln N
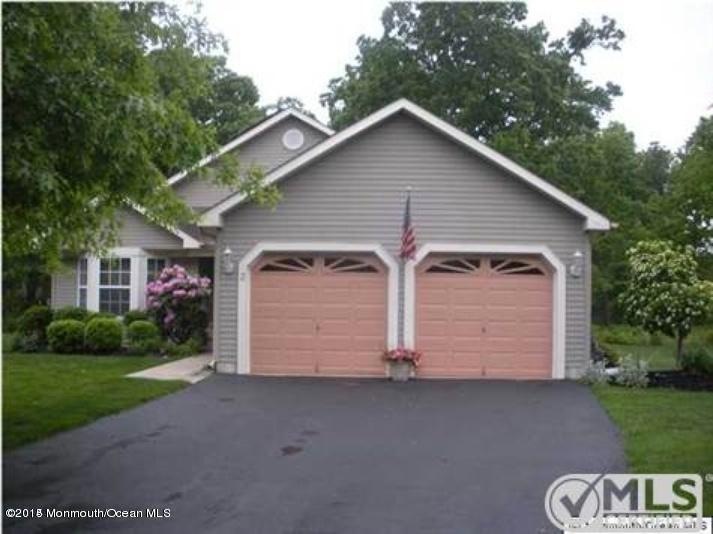
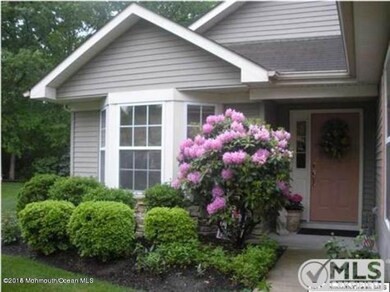
![20150114_150134[1]](https://images.homes.com/listings/117/7430440404-50284978/3-ashfield-ct-whiting-nj-buildingphoto-3.jpg?t=p)
