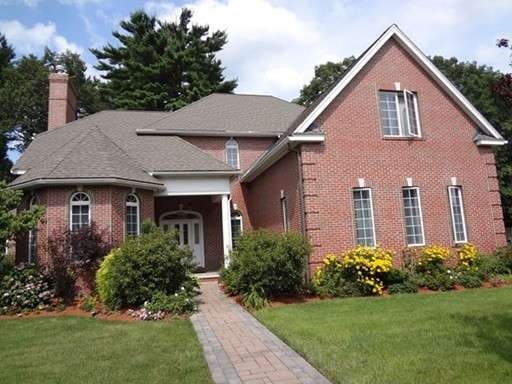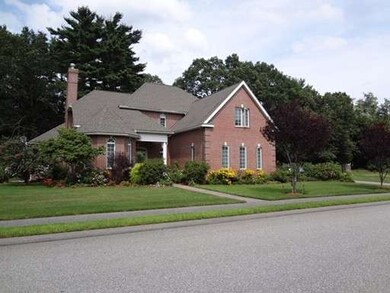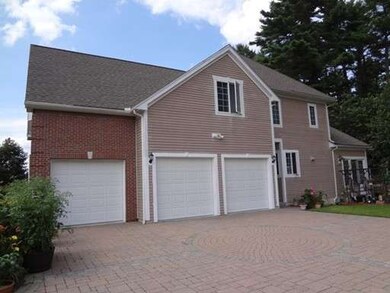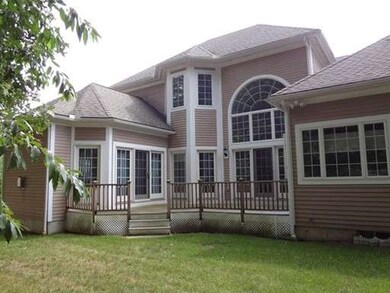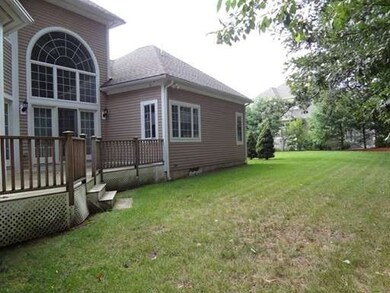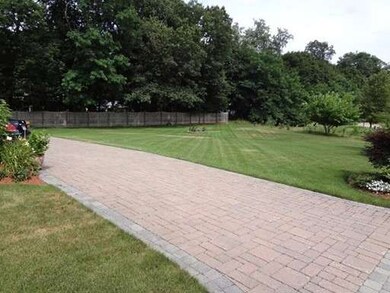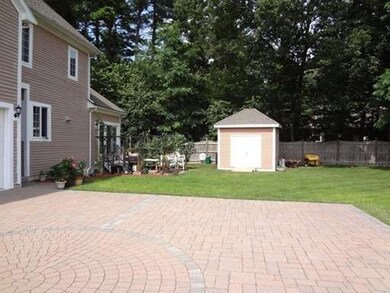
3 Ashley Ct Lynnfield, MA 01940
About This Home
As of August 201510 year young Brick front Victorian Colonial features Family room off large kitchen Viking Stove, peninsula, island with 2nd oven, 3 bedrooms including first floor master suite with tray ceiling, walkin closet & master bath, 2nd floor bedrooms each with it's own bath and a 2nd floor den, 1st floor office/library, 4 full baths & 1 half bath total, finished great room in lower level with full bath, 2 central a/c,systems 5 zone forced hot water Hydro air floor heat ( no baseboard radiators) plus a Whole House Air Exchanger system, deck, patio, paver driveway and walk ways, beautiful private setting with 10 zone irrigation system, professional landscaping, 3/4 acre level lot in one of Lynnfield's newest subdivisions.
Last Agent to Sell the Property
Coldwell Banker Realty - Lynnfield Listed on: 04/27/2015

Home Details
Home Type
Single Family
Est. Annual Taxes
$17,463
Year Built
2003
Lot Details
0
Listing Details
- Lot Description: Paved Drive
- Other Agent: 1.00
- Special Features: None
- Property Sub Type: Detached
- Year Built: 2003
Interior Features
- Appliances: Range, Wall Oven, Dishwasher, Microwave, Refrigerator, Vacuum System, Vent Hood
- Fireplaces: 2
- Has Basement: Yes
- Fireplaces: 2
- Primary Bathroom: Yes
- Number of Rooms: 10
- Amenities: Shopping, Park, Walk/Jog Trails, Golf Course, Highway Access, Public School
- Electric: 110 Volts, 220 Volts, Circuit Breakers, 200 Amps
- Energy: Insulated Windows, Insulated Doors, Prog. Thermostat
- Flooring: Wood, Tile, Wall to Wall Carpet, Hardwood
- Insulation: Full, Fiberglass
- Interior Amenities: Central Vacuum, Security System, Cable Available
- Basement: Full, Partially Finished, Interior Access, Garage Access, Sump Pump, Radon Remediation System, Concrete Floor
- Bedroom 2: Second Floor, 21X16
- Bedroom 3: Second Floor, 15X13
- Bathroom #1: First Floor
- Bathroom #2: First Floor
- Bathroom #3: Second Floor
- Kitchen: First Floor, 23X13
- Laundry Room: First Floor
- Living Room: First Floor, 17X16
- Master Bedroom: First Floor, 20X15
- Master Bedroom Description: Flooring - Wood
- Dining Room: First Floor, 18X12
- Family Room: First Floor, 20X16
Exterior Features
- Roof: Asphalt/Fiberglass Shingles
- Construction: Frame, Brick
- Exterior: Clapboard, Brick
- Exterior Features: Deck, Patio, Professional Landscaping, Sprinkler System
- Foundation: Poured Concrete
Garage/Parking
- Garage Parking: Attached, Garage Door Opener, Heated, Storage, Work Area, Side Entry
- Garage Spaces: 3
- Parking: Off-Street, Improved Driveway, Paved Driveway
- Parking Spaces: 10
Utilities
- Cooling: Central Air, 2 Units, Geothermal Heat Pump
- Heating: Forced Air, Gas, Hydro Air
- Cooling Zones: 2
- Heat Zones: 5
- Hot Water: Natural Gas, Separate Booster
- Utility Connections: for Gas Range, for Gas Oven, for Electric Oven, Washer Hookup, Icemaker Connection
Schools
- Elementary School: Summer St
- Middle School: Lms
- High School: Lhs
Ownership History
Purchase Details
Home Financials for this Owner
Home Financials are based on the most recent Mortgage that was taken out on this home.Purchase Details
Home Financials for this Owner
Home Financials are based on the most recent Mortgage that was taken out on this home.Purchase Details
Home Financials for this Owner
Home Financials are based on the most recent Mortgage that was taken out on this home.Purchase Details
Home Financials for this Owner
Home Financials are based on the most recent Mortgage that was taken out on this home.Similar Homes in the area
Home Values in the Area
Average Home Value in this Area
Purchase History
| Date | Type | Sale Price | Title Company |
|---|---|---|---|
| Not Resolvable | $1,300,000 | None Available | |
| Not Resolvable | $1,120,000 | -- | |
| Not Resolvable | $1,080,000 | -- | |
| Deed | $1,100,000 | -- |
Mortgage History
| Date | Status | Loan Amount | Loan Type |
|---|---|---|---|
| Open | $625,000 | New Conventional | |
| Previous Owner | $350,000 | Stand Alone Refi Refinance Of Original Loan | |
| Previous Owner | $300,000 | Closed End Mortgage | |
| Previous Owner | $500,000 | Adjustable Rate Mortgage/ARM | |
| Previous Owner | $500,000 | No Value Available | |
| Previous Owner | $500,000 | New Conventional | |
| Previous Owner | $614,000 | Purchase Money Mortgage | |
| Previous Owner | $250,000 | No Value Available | |
| Previous Owner | $770,000 | Purchase Money Mortgage |
Property History
| Date | Event | Price | Change | Sq Ft Price |
|---|---|---|---|---|
| 08/03/2015 08/03/15 | Sold | $1,120,000 | 0.0% | $252 / Sq Ft |
| 06/09/2015 06/09/15 | Pending | -- | -- | -- |
| 05/29/2015 05/29/15 | Off Market | $1,120,000 | -- | -- |
| 05/22/2015 05/22/15 | For Sale | $1,140,000 | 0.0% | $256 / Sq Ft |
| 05/02/2015 05/02/15 | Pending | -- | -- | -- |
| 04/27/2015 04/27/15 | For Sale | $1,140,000 | +5.6% | $256 / Sq Ft |
| 07/30/2014 07/30/14 | Sold | $1,080,000 | 0.0% | $208 / Sq Ft |
| 07/12/2014 07/12/14 | Pending | -- | -- | -- |
| 06/22/2014 06/22/14 | Off Market | $1,080,000 | -- | -- |
| 06/19/2014 06/19/14 | Price Changed | $1,080,000 | -1.8% | $208 / Sq Ft |
| 10/08/2013 10/08/13 | For Sale | $1,100,000 | +1.9% | $212 / Sq Ft |
| 09/30/2013 09/30/13 | Off Market | $1,080,000 | -- | -- |
| 07/26/2013 07/26/13 | For Sale | $1,100,000 | -- | $212 / Sq Ft |
Tax History Compared to Growth
Tax History
| Year | Tax Paid | Tax Assessment Tax Assessment Total Assessment is a certain percentage of the fair market value that is determined by local assessors to be the total taxable value of land and additions on the property. | Land | Improvement |
|---|---|---|---|---|
| 2025 | $17,463 | $1,653,700 | $812,700 | $841,000 |
| 2024 | $15,856 | $1,508,700 | $738,800 | $769,900 |
| 2023 | $16,725 | $1,480,100 | $738,800 | $741,300 |
| 2022 | $15,297 | $1,275,800 | $660,100 | $615,700 |
| 2021 | $16,598 | $1,250,800 | $658,400 | $592,400 |
| 2020 | $16,637 | $1,195,200 | $598,900 | $596,300 |
| 2019 | $16,625 | $1,195,200 | $598,900 | $596,300 |
| 2018 | $16,446 | $1,195,200 | $598,900 | $596,300 |
| 2017 | $15,949 | $1,157,400 | $598,900 | $558,500 |
| 2016 | $15,241 | $1,051,100 | $563,900 | $487,200 |
| 2015 | $14,512 | $1,001,500 | $563,900 | $437,600 |
Agents Affiliated with this Home
-
Frank Rossetti

Seller's Agent in 2015
Frank Rossetti
Coldwell Banker Realty - Lynnfield
(781) 718-4662
9 in this area
54 Total Sales
-
William Loring

Buyer's Agent in 2015
William Loring
William Raveis R.E. & Home Services
(617) 529-1877
26 Total Sales
-
Kim Weeks

Buyer's Agent in 2014
Kim Weeks
Realty One Group Nest
(978) 265-2519
8 Total Sales
Map
Source: MLS Property Information Network (MLS PIN)
MLS Number: 71824761
APN: LYNF-000024-000000-003000
