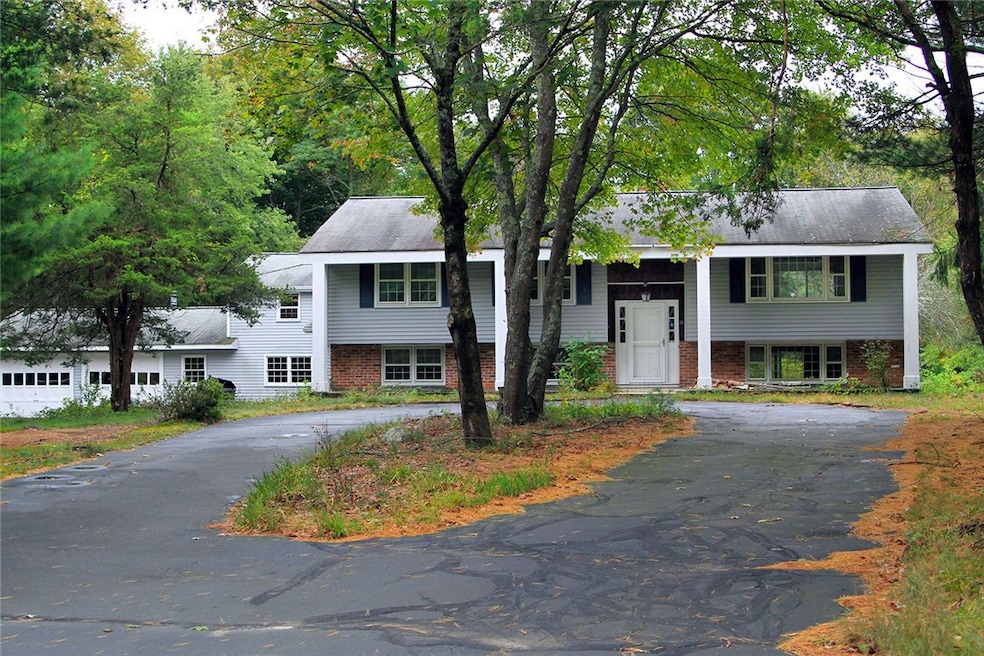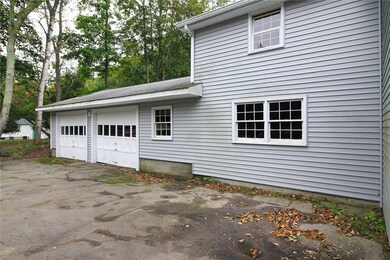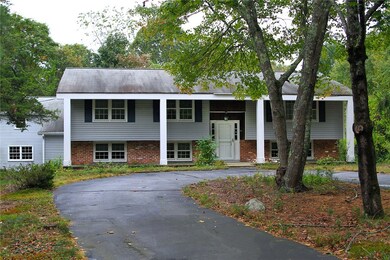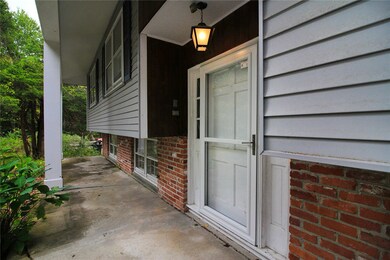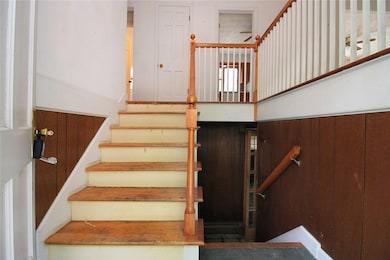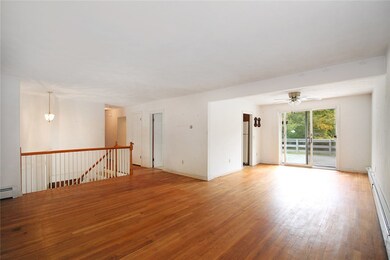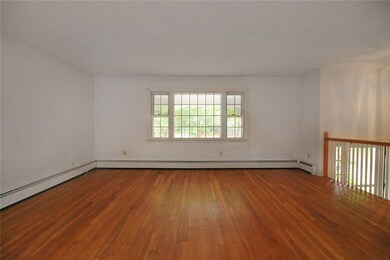
3 Aurora Rd East Greenwich, RI 02818
Shippeetown NeighborhoodEstimated Value: $596,714 - $796,000
Highlights
- Marina
- Golf Course Community
- Wooded Lot
- James H. Eldredge Elementary School Rated A
- Deck
- Raised Ranch Architecture
About This Home
As of November 2019Wonderful opportunity to design your dream home. Owned by the same family for 43 years, the home consists of a very classic layout with three spacious bedrooms (one master en suite) and large closets. In fact, the storage in this home is incredible! Original hardwood floors are in great condition. The kitchen has laminate flooring. The living and dining areas flow nicely from one room to the next ending with glass sliders to the deck and private panoramic views of a pastoral setting. Stately curbside appeal with grand pillars, front brick siding, and horseshoe shaped driveway. The two car garage was attached to the home with an addition consisting of a workshop, loft area, and breezeway. The lower level has a family room with a wood burning fireplace and another full bath. There is also great additional living space for a home office, guest room, or play room. A convenient mudroom is located near the garages so to keep the house nice and tidy! This portion of the home can be accessed by the second driveway to the east of the property. Situated on a quaint cul de sac road off Shippeetown Road, the house is centrally located to the high school, downtown, Rt. 4 & 95, and Providence. This quality constructed home in a desirable neighborhood is ready for some updates. Truly a blank canvas with endless opportunities to make this house your home.
Home Details
Home Type
- Single Family
Est. Annual Taxes
- $6,661
Year Built
- Built in 1972
Lot Details
- 1.41 Acre Lot
- Cul-De-Sac
- Wooded Lot
- Property is zoned F2
Parking
- 2 Car Attached Garage
- Driveway
Home Design
- Raised Ranch Architecture
- Brick Exterior Construction
- Vinyl Siding
- Concrete Perimeter Foundation
Interior Spaces
- 2-Story Property
- Fireplace Features Masonry
- Thermal Windows
- Game Room
- Workshop
- Storage Room
- Laundry Room
- Utility Room
- Attic
Kitchen
- Oven
- Range with Range Hood
- Dishwasher
Flooring
- Wood
- Laminate
- Ceramic Tile
Bedrooms and Bathrooms
- 3 Bedrooms
- 3 Full Bathrooms
- Bathtub with Shower
Partially Finished Basement
- Basement Fills Entire Space Under The House
- Interior and Exterior Basement Entry
Outdoor Features
- Deck
- Breezeway
Location
- Property near a hospital
Utilities
- No Cooling
- Zoned Heating
- Heating System Uses Oil
- Baseboard Heating
- Heating System Uses Steam
- Private Water Source
- Well
- Tankless Water Heater
- Oil Water Heater
- Septic Tank
Listing and Financial Details
- Tax Lot 088
- Assessor Parcel Number 3AURORARDEGRN
Community Details
Recreation
- Marina
- Golf Course Community
- Tennis Courts
- Recreation Facilities
Additional Features
- Shippeetown Subdivision
- Shops
Ownership History
Purchase Details
Home Financials for this Owner
Home Financials are based on the most recent Mortgage that was taken out on this home.Similar Homes in the area
Home Values in the Area
Average Home Value in this Area
Purchase History
| Date | Buyer | Sale Price | Title Company |
|---|---|---|---|
| Chandler Stephen L | $289,000 | None Available |
Mortgage History
| Date | Status | Borrower | Loan Amount |
|---|---|---|---|
| Open | Chandler Stephen L | $232,500 | |
| Closed | Chandler Stephen L | $231,200 |
Property History
| Date | Event | Price | Change | Sq Ft Price |
|---|---|---|---|---|
| 11/19/2019 11/19/19 | Sold | $289,000 | -3.3% | $108 / Sq Ft |
| 10/20/2019 10/20/19 | Pending | -- | -- | -- |
| 10/11/2019 10/11/19 | For Sale | $299,000 | -- | $112 / Sq Ft |
Tax History Compared to Growth
Tax History
| Year | Tax Paid | Tax Assessment Tax Assessment Total Assessment is a certain percentage of the fair market value that is determined by local assessors to be the total taxable value of land and additions on the property. | Land | Improvement |
|---|---|---|---|---|
| 2024 | $7,381 | $501,100 | $206,500 | $294,600 |
| 2023 | $7,473 | $342,000 | $172,100 | $169,900 |
| 2022 | $7,326 | $342,000 | $172,100 | $169,900 |
| 2021 | $7,185 | $342,000 | $172,100 | $169,900 |
| 2020 | $6,724 | $287,000 | $150,400 | $136,600 |
| 2019 | $6,661 | $287,000 | $150,400 | $136,600 |
| 2018 | $6,601 | $287,000 | $150,400 | $136,600 |
| 2017 | $6,902 | $291,700 | $160,300 | $131,400 |
| 2016 | $7,027 | $291,700 | $160,300 | $131,400 |
| 2015 | $6,785 | $291,700 | $160,300 | $131,400 |
| 2014 | $7,836 | $336,900 | $170,600 | $166,300 |
Agents Affiliated with this Home
-
Karin Jackson

Seller's Agent in 2019
Karin Jackson
Compass / Lila Delman Compass
(401) 338-3771
160 Total Sales
Map
Source: State-Wide MLS
MLS Number: 1238459
APN: EGRE-000050-000014-000088
- 1575 Middle Rd
- 95 Pheasant Dr
- 125 Westfield Dr
- 155 Fernwood Dr
- 60 Westfield Dr
- 60 Pheasant Dr
- 30 Lenihan Ln
- 20 Beech Crest Rd
- 50 Pheasant Dr
- 38 Miss Fry Dr
- 2 Corr Way
- 1300 Middle Rd
- 15 Arrowhead Trail
- 2329 Division Rd
- 215 Stone Ridge Dr
- 5 Severn Ct
- 2 Signal Ridge Way
- 450 Carrs Pond Rd
- 215 Adirondack Dr
- 15 Squirrel Ln
- 3 Aurora Rd
- 685 Shippeetown Rd
- 5 Aurora Rd
- 661 Shippeetown Rd
- 4 Aurora Rd
- 646 Shippeetown Rd
- 700 Shippeetown Rd
- 7 Aurora Rd
- 718 Shippeetown Rd
- 8 Aurora Rd
- 654 Shippeetown Rd
- 1785 Middle Rd
- 629 Shippeetown Rd
- 1665 Middle Rd
- 10 Ann Dr
- 615 Shippeetown Rd
- 9 Aurora Rd
- 10 Aurora Rd
- 1647 Middle Rd
- 1811 Middle Rd
