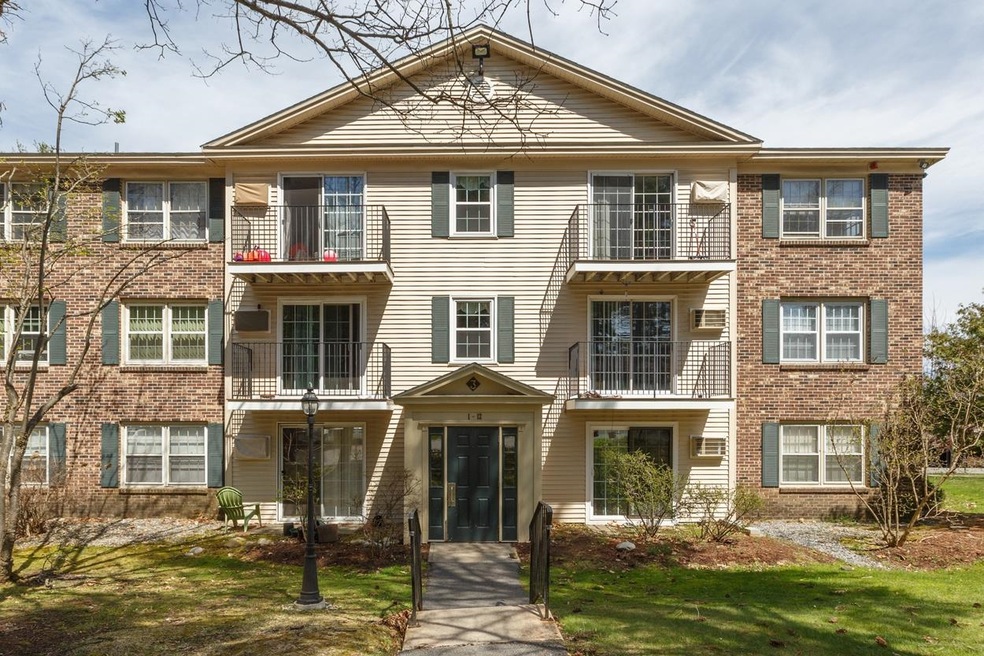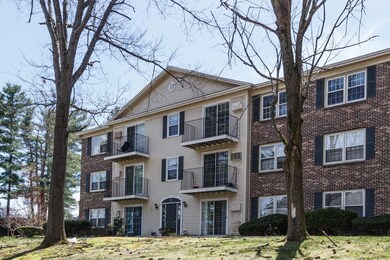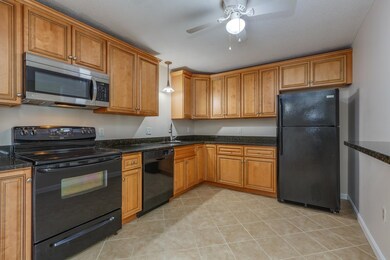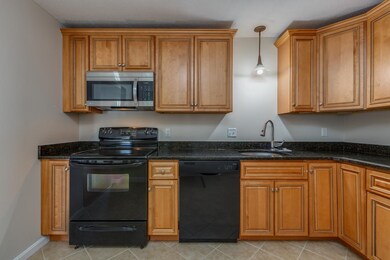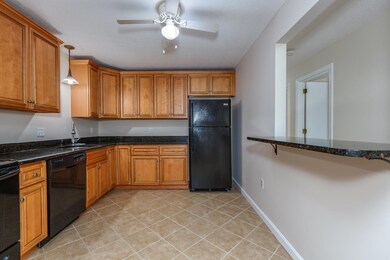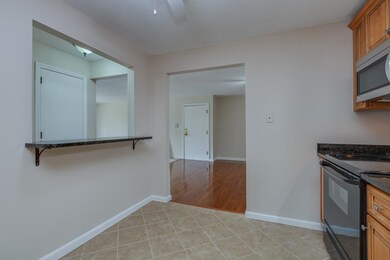
3 Autumn Leaf Dr Unit U10 Nashua, NH 03060
Southeast Nashua NeighborhoodHighlights
- Community Pool
- Brick Veneer
- Walk-In Closet
- Tennis Courts
- Intercom
- Storage
About This Home
As of May 2024This third floor garden style condo is ready for occupancy! With easy access to the highway you'll find this 2 bedroom 1 bath home has a park-like setting from the balcony, covered carport with locked storage, ample locked additional storage on the top floor, first floor laundry and a swimming pool with adjoining tennis courts and picnic area. Inside is the largest floor plan available with a generous sized fully applianced kitchen, dining room and large family room with sliders to the balcony. The primary bedroom with a walk in closet and the second bedroom both are close by the full bath with double vanity and tub/shower. Some ceilings, trim and walls have recently been painted for a clean, fresh look! Heat, hot water, water/sewer, trash pickup, snow removal and landscaping are all included in the condo fee! Easy assess to Massachusetts for commuters. Immediate occupancy!
Last Agent to Sell the Property
BHHS Verani Nashua Brokerage Phone: 603-660-0140 License #054145 Listed on: 04/19/2024

Last Buyer's Agent
BHHS Verani Nashua Brokerage Phone: 603-660-0140 License #054145 Listed on: 04/19/2024

Property Details
Home Type
- Condominium
Est. Annual Taxes
- $3,580
Year Built
- Built in 1979
Lot Details
- Landscaped
HOA Fees
- $499 Monthly HOA Fees
Parking
- 1 Car Garage
Home Design
- Garden Home
- Brick Veneer
- Concrete Foundation
- Shingle Roof
- Clapboard
Interior Spaces
- 1,100 Sq Ft Home
- 3-Story Property
- Storage
- Intercom
Kitchen
- Electric Cooktop
- Microwave
- Dishwasher
Bedrooms and Bathrooms
- 2 Bedrooms
- Walk-In Closet
- 1 Full Bathroom
Utilities
- Cooling System Mounted In Outer Wall Opening
- Baseboard Heating
- Hot Water Heating System
- Heating System Uses Natural Gas
- Internet Available
- Cable TV Available
Listing and Financial Details
- Tax Lot 00043
Community Details
Overview
- Association fees include heat, hot water, landscaping, plowing, recreation, sewer, trash, water
- Master Insurance
- Great North Association
- Greenwood Condos
- Maintained Community
Amenities
- Coin Laundry
- Community Storage Space
Recreation
- Tennis Courts
- Community Pool
- Snow Removal
Ownership History
Purchase Details
Home Financials for this Owner
Home Financials are based on the most recent Mortgage that was taken out on this home.Purchase Details
Home Financials for this Owner
Home Financials are based on the most recent Mortgage that was taken out on this home.Purchase Details
Purchase Details
Similar Homes in Nashua, NH
Home Values in the Area
Average Home Value in this Area
Purchase History
| Date | Type | Sale Price | Title Company |
|---|---|---|---|
| Warranty Deed | $320,000 | None Available | |
| Warranty Deed | $320,000 | None Available | |
| Warranty Deed | $125,200 | -- | |
| Warranty Deed | $125,200 | -- | |
| Not Resolvable | $80,000 | -- | |
| Warranty Deed | -- | -- | |
| Warranty Deed | -- | -- |
Property History
| Date | Event | Price | Change | Sq Ft Price |
|---|---|---|---|---|
| 05/28/2024 05/28/24 | Sold | $320,000 | +6.7% | $291 / Sq Ft |
| 05/07/2024 05/07/24 | Pending | -- | -- | -- |
| 04/19/2024 04/19/24 | For Sale | $299,900 | +139.5% | $273 / Sq Ft |
| 07/29/2016 07/29/16 | Sold | $125,200 | -3.7% | $114 / Sq Ft |
| 06/08/2016 06/08/16 | Pending | -- | -- | -- |
| 04/25/2016 04/25/16 | For Sale | $129,995 | -- | $118 / Sq Ft |
Tax History Compared to Growth
Tax History
| Year | Tax Paid | Tax Assessment Tax Assessment Total Assessment is a certain percentage of the fair market value that is determined by local assessors to be the total taxable value of land and additions on the property. | Land | Improvement |
|---|---|---|---|---|
| 2023 | $3,580 | $196,400 | $0 | $196,400 |
| 2022 | $3,549 | $196,400 | $0 | $196,400 |
| 2021 | $3,246 | $139,800 | $0 | $139,800 |
| 2020 | $3,161 | $139,800 | $0 | $139,800 |
| 2019 | $3,042 | $139,800 | $0 | $139,800 |
| 2018 | $2,965 | $139,800 | $0 | $139,800 |
| 2017 | $2,406 | $93,300 | $0 | $93,300 |
| 2016 | $2,304 | $91,900 | $0 | $91,900 |
| 2015 | $2,254 | $91,900 | $0 | $91,900 |
| 2014 | -- | $91,900 | $0 | $91,900 |
Agents Affiliated with this Home
-

Seller's Agent in 2024
Vickie Wilcox
BHHS Verani Nashua
(603) 660-0140
3 in this area
31 Total Sales
-

Seller's Agent in 2016
Virginia Kazlouskas Gregory
Harmony R.E. Inc.
(603) 620-3428
1 in this area
68 Total Sales
Map
Source: PrimeMLS
MLS Number: 4992133
APN: NASH-000000-000043-000010-000003A
- 9 Louisburg Square Unit 2
- 2 Autumn Leaf Dr Unit 15
- 7 Louisburg Square Unit 5
- 7 Louisburg Square Unit 8
- 113 Bluestone Dr
- 160 Daniel Webster Hwy Unit 331
- 160 Daniel Webster Hwy Unit 102
- 98 Appleside Dr
- 3 March St
- H2 Black Oak Dr Unit 2
- 5 Dryden Ave
- 127 Peele Rd
- 6 Snow Cir Unit 6
- 29 Chalifoux Rd
- 16 Amble Rd
- 11 St James Place Unit 11
- 6 Prestwick Trail Unit U10
- 7 Saint James Place Unit 16
- 14 Strawberry Bank Rd Unit 1
- 49 Hawthorne Village Rd Unit U367
