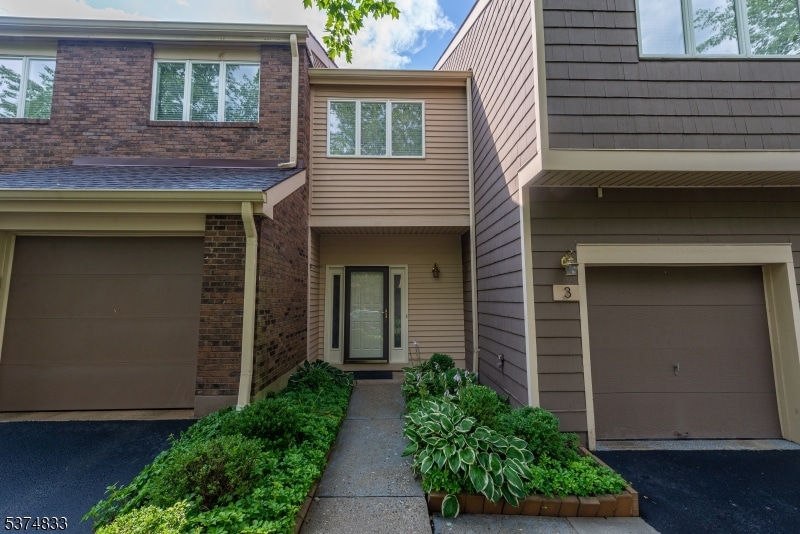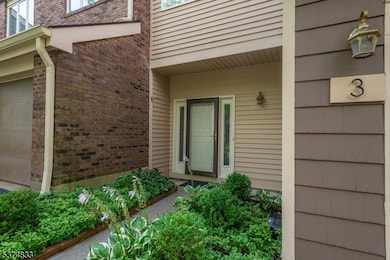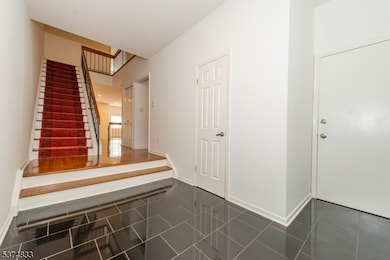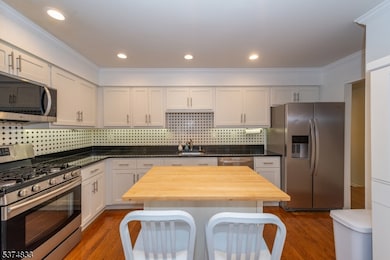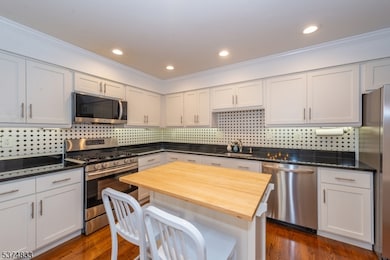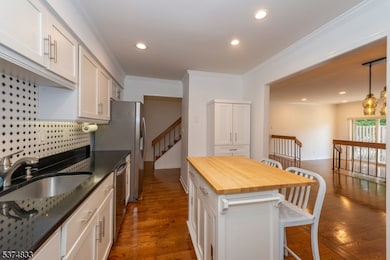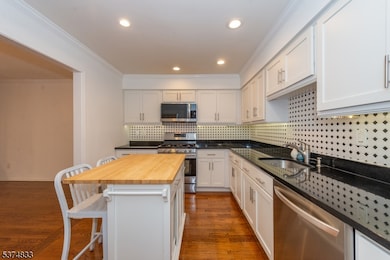3 Avery Ct Madison, NJ 07940
Highlights
- Fitness Center
- Clubhouse
- 1 Fireplace
- Central Avenue School Rated A
- Wood Flooring
- Community Pool
About This Home
This beautifully updated and immaculately maintained 3 bedroom, 2 1/2 bath townhouse features gleaming hardwood floors, updated kitchen with stainless steel appliances as well as renovated baths. This unit offers an open concept first level with living room and dining room. Second floor features large master suite with large closets and updated en-suite bath as well as two ample additional bedrooms. This levels includes a beautifully renovated hall bath with all glass shower. A laundry room with a washer/dryer can also be found on this level. Complex offers an array of amenities including lighted all weather tennis courts, a newly renovated club house, fitness center and country club like built-in pool.
Listing Agent
SHARONDA SCOTT
COLDWELL BANKER REALTY Brokerage Phone: 908-379-3552 Listed on: 07/29/2025
Condo Details
Home Type
- Condominium
Year Built
- Built in 1985
Parking
- 1 Car Attached Garage
Interior Spaces
- 1 Fireplace
- Blinds
- Family Room
- Dining Room
- Home Office
- Finished Basement
Kitchen
- Gas Oven or Range
- Microwave
Flooring
- Wood
- Wall to Wall Carpet
Bedrooms and Bathrooms
- 3 Bedrooms
- Primary bedroom located on second floor
- Walk-In Closet
Laundry
- Laundry Room
- Dryer
- Washer
Home Security
Additional Features
- Patio
- Forced Air Heating and Cooling System
Listing and Financial Details
- Tenant pays for cable t.v., electric, gas, heat, hot water, repair insurance, water
- Assessor Parcel Number 2317-00401-0000-00003-0011-CB-5
Community Details
Amenities
- Clubhouse
Recreation
- Tennis Courts
- Fitness Center
- Community Pool
Pet Policy
- Limit on the number of pets
- Pet Size Limit
Security
- Carbon Monoxide Detectors
- Fire and Smoke Detector
Map
Property History
| Date | Event | Price | List to Sale | Price per Sq Ft | Prior Sale |
|---|---|---|---|---|---|
| 07/29/2025 07/29/25 | For Rent | $4,950 | 0.0% | -- | |
| 06/20/2019 06/20/19 | Sold | $608,000 | +1.4% | $289 / Sq Ft | View Prior Sale |
| 05/29/2019 05/29/19 | Pending | -- | -- | -- | |
| 05/13/2019 05/13/19 | For Sale | $599,900 | -- | $285 / Sq Ft |
Source: Garden State MLS
MLS Number: 3978184
APN: 17-00401-0000-00003-11-CB-5
- 47 Cambridge Ct
- 78 North St
- 142 Ridgedale Ave
- 4 Fairwood Rd
- 9 Westerly Ave
- 210 Central Ave
- 34 Townsend Dr
- 62 Townsend Dr
- 17 Overhill Dr
- 57 Greenwood Ave
- 107 Greenwood Ave
- 6 Buttenheim Terrace
- 82 Ridgedale Ave
- 53 Highland Ave
- 3 Parker Ct
- 4 Punch Bowl Rd
- 21 Belmont Ave
- 21 Belmont Ave Unit B
- 21 Belmont Ave Unit 2
- 21 Belmont Ave Unit a
- 1 Avery Ct
- 106 Greenwich Ct Unit 6
- 164 Chateau Thierry Ave
- 40 West St
- 48 Myrtle Ave
- 90 Park Ave
- 40 Elm St
- 96 Ridgedale Ave
- 10 Ridgedale Ave
- 148 Ridgedale Ave
- 17 Madison Ave
- 35 Park Ave
- 12 Cook Ave
- 10 Kings Rd
- 41 Main St Unit 1
- 39 Green Village Rd
- 17 Waverly Place Unit 9
- 16 Waverly Place Unit B
- 89 Main St Unit A
- 14 Lincoln Place Unit 208
