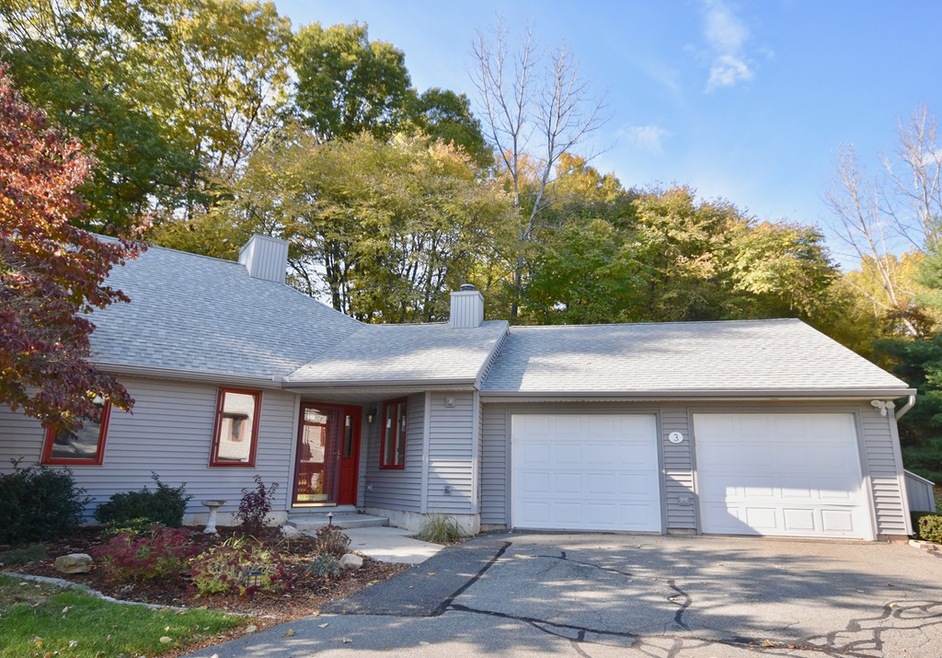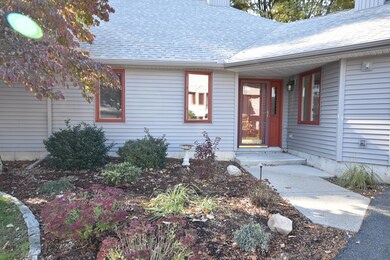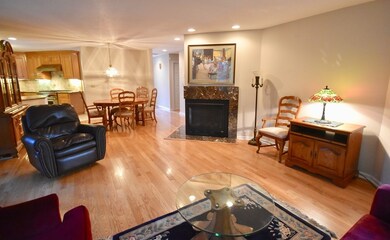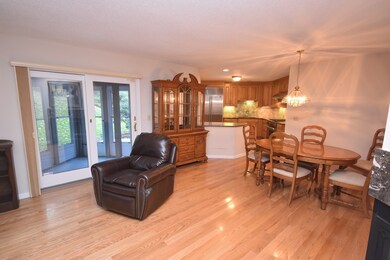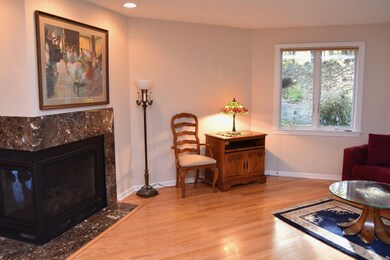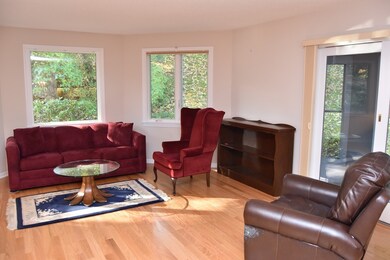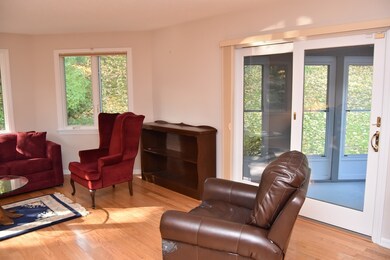
3 Baldwin Ln Amherst, MA 01002
Amherst NeighborhoodHighlights
- Wood Flooring
- Wine Refrigerator
- Forced Air Heating and Cooling System
- Amherst Regional Middle School Rated A-
- Security Service
- ENERGY STAR Qualified Dryer
About This Home
As of July 2019Upper Orchard Condo with many updates in move-in condition. Unit offers a large living/dining room with natural gas burning fireplace. There is a patio door from the living room to a very private covered porch and patio. This 2-bedroom Condo has been totally remodeled when current owners purchased. Wonderful private location backs up to the woods. Kitchen features top-of-the-line appliances such as a Wolf 6-burner range, Miele dishwasher, Sub-Zero refrigerator, and a wine/beverage cooler. All new windows in living room including doors to the deck. Generous over sized two car garage with storage. A short stroll to Atkins Market and on bus route. Quiet and private one-level living at its best! All custom drapes & valances remain.
Last Agent to Sell the Property
William Raveis R.E. & Home Services Listed on: 11/13/2018

Property Details
Home Type
- Condominium
Est. Annual Taxes
- $109
Year Built
- Built in 1986
Lot Details
- Year Round Access
HOA Fees
- $569 per month
Parking
- 2 Car Garage
Kitchen
- Range Hood
- ENERGY STAR Qualified Refrigerator
- ENERGY STAR Qualified Dishwasher
- Wine Refrigerator
- ENERGY STAR Range
- Disposal
Flooring
- Wood
- Tile
Laundry
- ENERGY STAR Qualified Dryer
- ENERGY STAR Qualified Washer
Utilities
- Forced Air Heating and Cooling System
- Heating System Uses Gas
- Water Holding Tank
- Natural Gas Water Heater
- Cable TV Available
Listing and Financial Details
- Assessor Parcel Number M:0025A B:0013 L:0042
Community Details
Pet Policy
- Call for details about the types of pets allowed
Security
- Security Service
Ownership History
Purchase Details
Purchase Details
Home Financials for this Owner
Home Financials are based on the most recent Mortgage that was taken out on this home.Purchase Details
Home Financials for this Owner
Home Financials are based on the most recent Mortgage that was taken out on this home.Purchase Details
Home Financials for this Owner
Home Financials are based on the most recent Mortgage that was taken out on this home.Purchase Details
Purchase Details
Home Financials for this Owner
Home Financials are based on the most recent Mortgage that was taken out on this home.Similar Homes in Amherst, MA
Home Values in the Area
Average Home Value in this Area
Purchase History
| Date | Type | Sale Price | Title Company |
|---|---|---|---|
| Quit Claim Deed | -- | None Available | |
| Not Resolvable | $312,000 | -- | |
| Not Resolvable | $330,000 | -- | |
| Deed | $329,900 | -- | |
| Deed | -- | -- | |
| Deed | $255,000 | -- |
Mortgage History
| Date | Status | Loan Amount | Loan Type |
|---|---|---|---|
| Previous Owner | $70,000 | No Value Available | |
| Previous Owner | $40,000 | No Value Available | |
| Previous Owner | $200,000 | No Value Available | |
| Previous Owner | $263,920 | Purchase Money Mortgage | |
| Previous Owner | $200,000 | Purchase Money Mortgage |
Property History
| Date | Event | Price | Change | Sq Ft Price |
|---|---|---|---|---|
| 07/01/2025 07/01/25 | For Sale | $455,000 | +45.8% | $308 / Sq Ft |
| 07/10/2019 07/10/19 | Sold | $312,000 | -5.2% | $231 / Sq Ft |
| 05/14/2019 05/14/19 | Pending | -- | -- | -- |
| 05/03/2019 05/03/19 | Price Changed | $329,000 | -6.0% | $243 / Sq Ft |
| 12/08/2018 12/08/18 | Price Changed | $350,000 | -10.0% | $259 / Sq Ft |
| 11/13/2018 11/13/18 | For Sale | $389,000 | +17.9% | $288 / Sq Ft |
| 04/24/2013 04/24/13 | Sold | $330,000 | 0.0% | $244 / Sq Ft |
| 03/22/2013 03/22/13 | Pending | -- | -- | -- |
| 02/21/2013 02/21/13 | For Sale | $329,900 | 0.0% | $244 / Sq Ft |
| 02/04/2013 02/04/13 | Off Market | $330,000 | -- | -- |
| 12/05/2012 12/05/12 | For Sale | $329,900 | 0.0% | $244 / Sq Ft |
| 05/16/2012 05/16/12 | Off Market | $330,000 | -- | -- |
| 04/09/2012 04/09/12 | For Sale | $329,900 | -- | $244 / Sq Ft |
Tax History Compared to Growth
Tax History
| Year | Tax Paid | Tax Assessment Tax Assessment Total Assessment is a certain percentage of the fair market value that is determined by local assessors to be the total taxable value of land and additions on the property. | Land | Improvement |
|---|---|---|---|---|
| 2025 | $109 | $606,800 | $0 | $606,800 |
| 2024 | $11,989 | $647,700 | $0 | $647,700 |
| 2023 | $7,473 | $371,800 | $0 | $371,800 |
| 2022 | $7,389 | $347,400 | $0 | $347,400 |
| 2021 | $6,522 | $298,900 | $0 | $298,900 |
| 2020 | $6,373 | $298,900 | $0 | $298,900 |
| 2019 | $6,084 | $279,100 | $0 | $279,100 |
| 2018 | $6,710 | $317,400 | $0 | $317,400 |
| 2017 | $6,322 | $289,600 | $0 | $289,600 |
| 2016 | $6,145 | $289,600 | $0 | $289,600 |
| 2015 | $5,938 | $289,100 | $0 | $289,100 |
Agents Affiliated with this Home
-
Sally Malsch

Seller's Agent in 2025
Sally Malsch
5 College REALTORS®
(866) 804-2550
91 in this area
149 Total Sales
-
Wentworth Miller Team
W
Seller's Agent in 2019
Wentworth Miller Team
William Raveis R.E. & Home Services
(413) 221-0466
19 in this area
39 Total Sales
-
Sarah Newman
S
Buyer's Agent in 2019
Sarah Newman
Coldwell Banker Community REALTORS®
(413) 586-8355
37 Total Sales
-
B
Seller's Agent in 2013
Betsy Egan
Jones Group REALTORS®
Map
Source: MLS Property Information Network (MLS PIN)
MLS Number: 72423407
APN: AMHE-000025A-000013-000042
- 23 Mcintosh Dr
- 13 Autumn Ln
- 9 Autumn Ln
- 13 Vista Terrace
- 161 Farmington Rd
- 24 Potwine Ln
- 120 Tracy Cir
- 480 Middle St
- 500 West St Unit 6
- 37 Granby Heights
- 56 Granby Heights
- 70 Granby Heights
- 324 Pomeroy Ln
- 252 West St Unit 18
- 170 E Hadley Rd Unit 60
- 2 Skinnerwoods Way Unit 2
- 74 Aldrich St
- 6 Evening Star Dr
- 101 E Hadley Rd
- 148 East St
