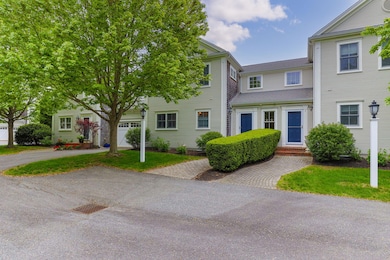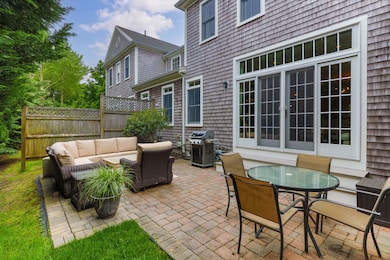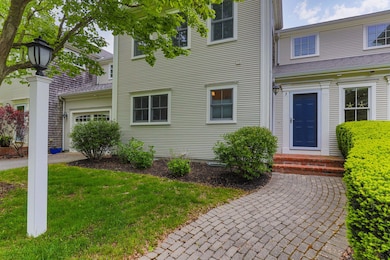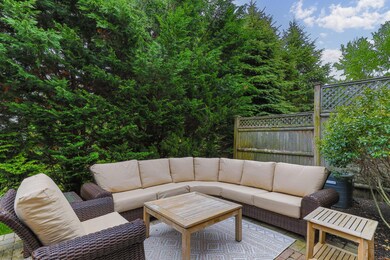
3 Barley Neck Village Ln Orleans, MA 02653
Estimated payment $5,809/month
Highlights
- Property is near a marina
- Wood Flooring
- 1 Car Attached Garage
- Orleans Elementary School Rated A-
- Main Floor Primary Bedroom
- Linen Closet
About This Home
This luxury East Orleans Village 3 bedroom 3 & 1/2 bath Townhouse has a wonderful open floor plan, 9 ft ceilings & tons of natural light!There is great flow & light from the large open kitchen with Sub Zero, Bosch & Decor appliances, granite countertops, & beautiful cabinets opening on to the dining area & beautiful living room, & then to the lovely oversized patio for summer parties. There is a pretty bedroom with a private bath on the main level + a guest powder room. The second floor offers another spacious primary bedroom with a tall tray ceiling & full bath plus a third bedroom with another full bath.On the same level you will find a laundry area, & a wonderful spacious light filled Loft/Office.There is parking for 3 cars, including an oversized 16X27 garage with plenty of room for beach toys.Walk to shops, restaurants & ice cream, & it'sa short distance to the waters of Meetinghouse Pond for sailing on Pleasant Bay, Nauset Marina East across the street for your boat, & nearby swimming at Nauset Beach! Enjoy the beauty of this year round resort community in this spacious move-in ready home!
Listing Agent
William Raveis Real Estate & Home Services License #96256 Listed on: 05/19/2025

Townhouse Details
Home Type
- Townhome
Est. Annual Taxes
- $5,038
Year Built
- Built in 2006
Lot Details
- Property fronts a private road
- Street terminates at a dead end
HOA Fees
- $550 Monthly HOA Fees
Parking
- 1 Car Attached Garage
Home Design
- Pitched Roof
- Asphalt Roof
- Shingle Siding
- Concrete Perimeter Foundation
- Clapboard
Interior Spaces
- 1,714 Sq Ft Home
- 2-Story Property
- Living Room
- Dining Area
- Wood Flooring
- Microwave
- Laundry Room
Bedrooms and Bathrooms
- 3 Bedrooms
- Primary Bedroom on Main
- Linen Closet
Basement
- Basement Fills Entire Space Under The House
- Interior Basement Entry
Outdoor Features
- Property is near a marina
Location
- Property is near place of worship
- Property is near shops
Utilities
- Central Air
- Heating Available
- Gas Water Heater
- Septic Tank
Listing and Financial Details
- Assessor Parcel Number 361375
Community Details
Overview
- 6 Units
Recreation
- Snow Removal
Map
Home Values in the Area
Average Home Value in this Area
Tax History
| Year | Tax Paid | Tax Assessment Tax Assessment Total Assessment is a certain percentage of the fair market value that is determined by local assessors to be the total taxable value of land and additions on the property. | Land | Improvement |
|---|---|---|---|---|
| 2025 | $5,038 | $807,400 | $0 | $807,400 |
| 2024 | $4,996 | $779,400 | $0 | $779,400 |
| 2023 | $4,681 | $751,300 | $0 | $751,300 |
| 2022 | $4,482 | $622,500 | $0 | $622,500 |
| 2021 | $4,648 | $592,800 | $0 | $592,800 |
| 2020 | $4,268 | $564,500 | $0 | $564,500 |
| 2019 | $4,106 | $554,800 | $0 | $554,800 |
| 2018 | $3,643 | $549,500 | $0 | $549,500 |
| 2017 | $3,268 | $516,200 | $0 | $516,200 |
| 2016 | $3,303 | $511,300 | $0 | $511,300 |
| 2015 | $3,188 | $496,500 | $0 | $496,500 |
Property History
| Date | Event | Price | Change | Sq Ft Price |
|---|---|---|---|---|
| 07/07/2025 07/07/25 | Pending | -- | -- | -- |
| 06/25/2025 06/25/25 | Price Changed | $895,000 | -4.7% | $522 / Sq Ft |
| 06/02/2025 06/02/25 | Price Changed | $939,000 | -3.2% | $548 / Sq Ft |
| 05/19/2025 05/19/25 | For Sale | $969,900 | -- | $566 / Sq Ft |
Similar Home in Orleans, MA
Source: Cape Cod & Islands Association of REALTORS®
MLS Number: 22502435
APN: ORLE-000360-000137-000050
- 216 Main St
- 18 Cole Place
- 19 Nauset Farms Private Way
- 53 Great Oak Rd
- 10 Landers Ln
- 110 Beach Rd
- 25 Pleasant View Dr
- 2 Little Cove Ln
- 34 Cedar Land Rd
- 36 Cedar Land Rd
- 31 Monument Rd
- 11 Cedar Land Rd
- 6 Apple Way
- 15 Tanglewood Terrace
- 75 Monument Rd
- 63 Briar Spring Rd
- 241 Tonset Rd
- 24 Sparrowhawk Rd
- 12 Windswept Ln






