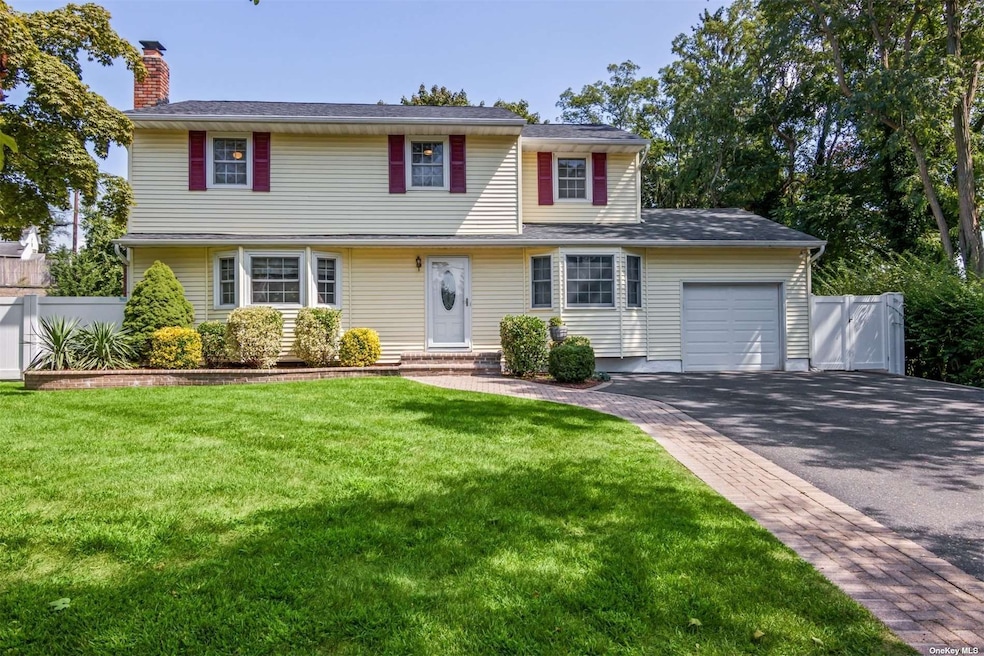
3 Barry Ln Smithtown, NY 11787
Highlights
- Colonial Architecture
- Property is near public transit
- 1 Fireplace
- Commack Middle School Rated A
- Wood Flooring
- Den
About This Home
As of November 2024Commack Schools come along with this expanded Center Hall Colonial. Set on a level & private.32 acre, atypical for the area, this fully fenced yard offers oodles of fun with a tire swing & paver patio, perfect for entertaining. Upon entering this home you will immediately notice the beautifully maintained, gleaming hardwood flooring throughout the majority of the home. The open concept living room/dining room with propane fireplace is perfect for hosting large groups, in addition to the expansive family room running from front to back of the home. The 1st floor is completed by a conveniently located powder room and access to the oversized 1-car attached garage offering ample storage. The 2nd floor boasts a large primary bedroom with ensuite full bath & walk-in closet along with 3 additional bedrooms, one also with its very own walk-in closet. A full hallway guest bathroom & pulldown stairs to the attic complete the 2nd floor. The full basement is just another big plus for this home! Additional features include natural gas heat 2012, roof 1st layer 2018, CAC, inground sprinklers & more. Taxes with Basic STAR $12,980
Last Agent to Sell the Property
Howard Hanna Coach Brokerage Phone: 631-757-4000 License #10401287979 Listed on: 09/04/2024
Home Details
Home Type
- Single Family
Est. Annual Taxes
- $14,008
Year Built
- Built in 1967
Lot Details
- 0.32 Acre Lot
- West Facing Home
- Back Yard Fenced
- Level Lot
- Sprinkler System
Parking
- 1 Car Attached Garage
- Driveway
Home Design
- Colonial Architecture
- Frame Construction
- Vinyl Siding
Interior Spaces
- 2-Story Property
- 1 Fireplace
- Formal Dining Room
- Den
- Storage
- Wood Flooring
- Basement Fills Entire Space Under The House
Kitchen
- Eat-In Kitchen
- Oven
- Microwave
- Dishwasher
Bedrooms and Bathrooms
- 4 Bedrooms
- Walk-In Closet
- Powder Room
Laundry
- Dryer
- Washer
Schools
- Indian Hollow Elementary School
- Commack Middle School
- Commack High School
Utilities
- Central Air
- Baseboard Heating
- Heating System Uses Natural Gas
- Cesspool
Additional Features
- Patio
- Property is near public transit
Community Details
- Park
Listing and Financial Details
- Legal Lot and Block 92 / 3
- Assessor Parcel Number 0800-095-00-03-00-050-000
Ownership History
Purchase Details
Home Financials for this Owner
Home Financials are based on the most recent Mortgage that was taken out on this home.Similar Homes in Smithtown, NY
Home Values in the Area
Average Home Value in this Area
Purchase History
| Date | Type | Sale Price | Title Company |
|---|---|---|---|
| Deed | $785,000 | Fidelity National Title (Aka | |
| Deed | $785,000 | Fidelity National Title (Aka |
Mortgage History
| Date | Status | Loan Amount | Loan Type |
|---|---|---|---|
| Open | $600,000 | Purchase Money Mortgage | |
| Closed | $600,000 | Purchase Money Mortgage | |
| Previous Owner | $100,000 | Credit Line Revolving | |
| Previous Owner | $275,000 | Unknown | |
| Previous Owner | $75,000 | Credit Line Revolving | |
| Previous Owner | $179,000 | Unknown |
Property History
| Date | Event | Price | Change | Sq Ft Price |
|---|---|---|---|---|
| 11/07/2024 11/07/24 | Sold | $785,000 | +10.6% | $398 / Sq Ft |
| 09/18/2024 09/18/24 | Pending | -- | -- | -- |
| 09/04/2024 09/04/24 | For Sale | $710,000 | -- | $360 / Sq Ft |
Tax History Compared to Growth
Tax History
| Year | Tax Paid | Tax Assessment Tax Assessment Total Assessment is a certain percentage of the fair market value that is determined by local assessors to be the total taxable value of land and additions on the property. | Land | Improvement |
|---|---|---|---|---|
| 2024 | $12,980 | $5,074 | $350 | $4,724 |
| 2023 | $12,980 | $5,074 | $350 | $4,724 |
| 2022 | $11,060 | $5,074 | $350 | $4,724 |
| 2021 | $11,060 | $5,074 | $350 | $4,724 |
| 2020 | $12,321 | $5,074 | $350 | $4,724 |
| 2019 | $12,321 | $0 | $0 | $0 |
| 2018 | -- | $5,074 | $350 | $4,724 |
| 2017 | $11,313 | $5,074 | $350 | $4,724 |
| 2016 | $11,205 | $5,074 | $350 | $4,724 |
| 2015 | -- | $5,074 | $350 | $4,724 |
| 2014 | -- | $5,074 | $350 | $4,724 |
Agents Affiliated with this Home
-
Jessica Stanco

Seller's Agent in 2024
Jessica Stanco
Howard Hanna Coach
(631) 678-3834
4 in this area
57 Total Sales
-
Veronica Capuzzo
V
Buyer's Agent in 2024
Veronica Capuzzo
Howard Hanna Coach
(631) 587-1700
1 in this area
12 Total Sales
Map
Source: OneKey® MLS
MLS Number: KEY3574983
APN: 0800-095-00-03-00-050-000
- 25 Glacier Dr
- 2 Cornell Ct N
- 7 Peppermill Ct
- 16 Stanwich Rd
- 1 Charter Ln
- 4 Charter Ln
- 60 Morewood Dr
- 2 Ramondo Ln
- 120 Washington Blvd
- 69 Fulton Blvd
- 8 Wichard Blvd
- 3 Philson Ct
- 17 Riesling Ct
- 153 Cornell Dr
- 24 Harvard Ln
- 29 Bayberry Ln
- 144 Kings Park Rd
- 29 Wyandanch Blvd
- 34 Oak Meadow Rd
- 65 Timber Ridge Dr
