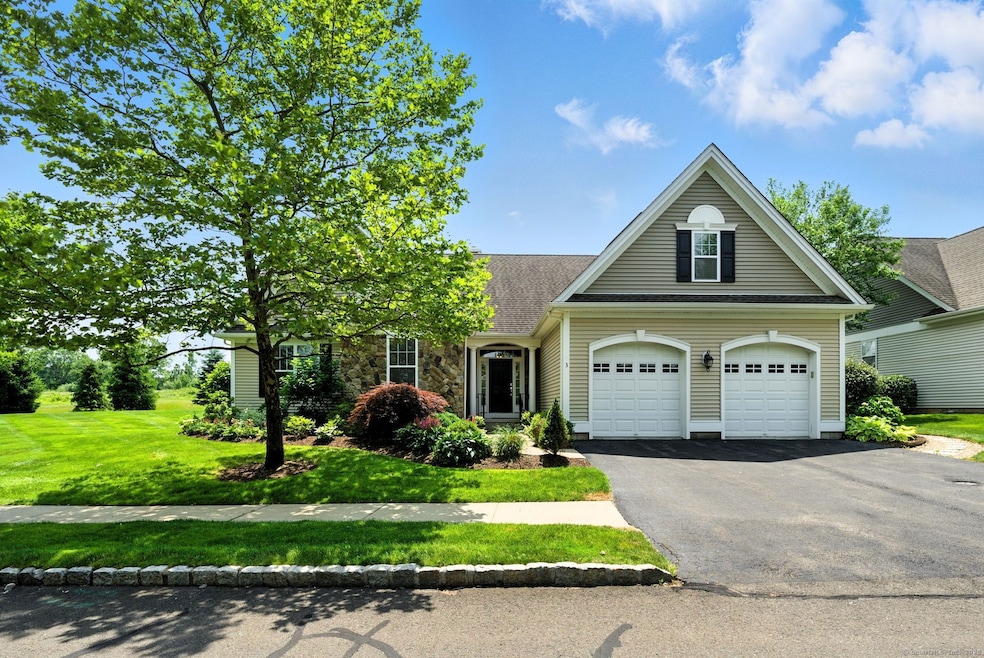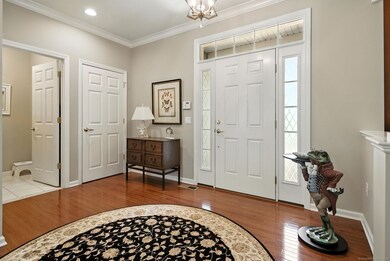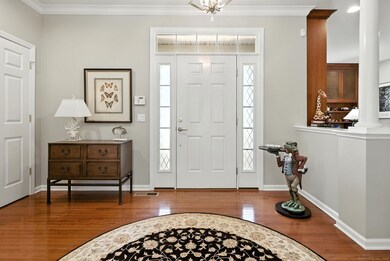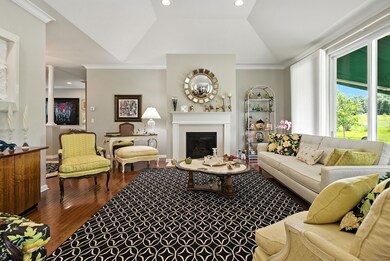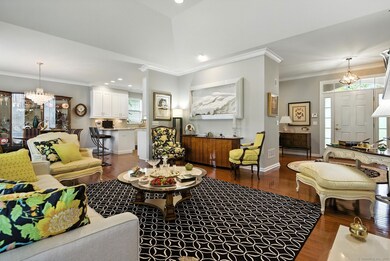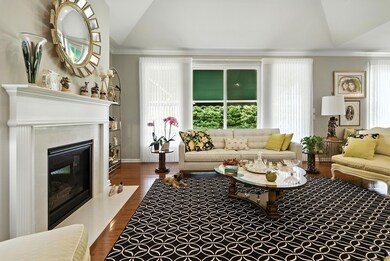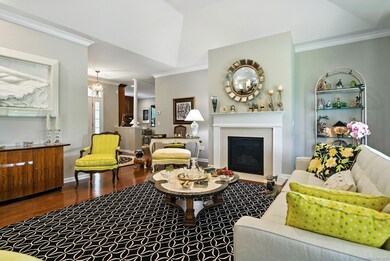3 Bay Hill Dr Unit 3 Bloomfield, CT 06002
Estimated payment $5,034/month
Highlights
- In Ground Pool
- Clubhouse
- Attic
- Open Floorplan
- Ranch Style House
- 1 Fireplace
About This Home
Step inside this pristine Pinehurst model at Gillette Ridge and prepare to fall in love-every inch of this home has been designed to delight the senses. Warm, gleaming hardwood floors flow throughout the entry, kitchen, living room, dining room, den, and second bedroom, offering a seamless elegance that feels both rich and welcoming. The living room draws you in with a cozy gas fireplace and tranquil views of the lush rear yard. The kitchen is a chef's delight-polished granite countertops, sleek stainless steel appliances, and a striking taupe glass subway tile backsplash combine style and function with quiet sophistication. Whether you're enjoying coffee at the breakfast bar or hosting a casual dinner, this space feels made for connection. Custom built-ins add refined utility in the den and the spacious upstairs family room/ office, creating ideal spaces for both productivity and relaxation. The second bedroom offers a beautifully crafted Murphy bed that tucks away with ease. The serene primary suite, with plush carpeting underfoot, offers a private escape at the end of the day. Step outside and enjoy the serenity-no home to the left means added privacy, and from the side yard, take in glimpses of the prestigious Arnold Palmer-designed golf course. This home offers the ease of maintenance-free living and access to exceptional amenities: a 4,000 sq ft clubhouse, fitness center, and heated in-ground gunite pool. Ideal location just minutes to West Hartford & Bloomfield Centers
Listing Agent
Berkshire Hathaway NE Prop. License #REB.0788420 Listed on: 06/26/2025

Home Details
Home Type
- Single Family
Est. Annual Taxes
- $13,894
Year Built
- Built in 2014
Lot Details
- 10,019 Sq Ft Lot
- Property is zoned DDZ
HOA Fees
- $695 Monthly HOA Fees
Home Design
- Ranch Style House
- Concrete Foundation
- Frame Construction
- Shingle Roof
- Stone Siding
- Vinyl Siding
Interior Spaces
- 2,067 Sq Ft Home
- Open Floorplan
- 1 Fireplace
- Thermal Windows
- Attic or Crawl Hatchway Insulated
- Home Security System
Kitchen
- Oven or Range
- Microwave
- Dishwasher
- Disposal
- Instant Hot Water
Bedrooms and Bathrooms
- 2 Bedrooms
- 2 Full Bathrooms
Laundry
- Laundry on main level
- Dryer
- Washer
Unfinished Basement
- Basement Fills Entire Space Under The House
- Crawl Space
Parking
- 2 Car Garage
- Automatic Garage Door Opener
- Private Driveway
- Guest Parking
- Visitor Parking
Outdoor Features
- In Ground Pool
- Patio
Location
- Property is near shops
- Property is near a golf course
Schools
- Bloomfield High School
Utilities
- Central Air
- Heating System Uses Natural Gas
- Cable TV Available
Listing and Financial Details
- Assessor Parcel Number 2637380
Community Details
Overview
- Association fees include club house, grounds maintenance, trash pickup, snow removal, property management, pool service
- Gillette Ridge Subdivision
- Property managed by White and Katzman
Amenities
- Clubhouse
Recreation
- Exercise Course
- Community Pool
Map
Home Values in the Area
Average Home Value in this Area
Property History
| Date | Event | Price | Change | Sq Ft Price |
|---|---|---|---|---|
| 06/29/2025 06/29/25 | Pending | -- | -- | -- |
| 06/26/2025 06/26/25 | For Sale | $599,900 | -- | $290 / Sq Ft |
Source: SmartMLS
MLS Number: 24106841
- 2 Seminole Way
- 86 Gabb Rd
- 15 Grant Hill Rd
- 18 Nolan Dr
- 5 Old Orchard Rd
- 6 Wild Rose Ct Unit 6
- 645 Bloomfield Ave
- 24 Sharon Rd
- 13 Kenwood Cir
- 12 Banbury Ln
- 17 Valley View Dr
- 11 Westbrook Rd
- 55 Kenwood Cir
- 253 Simsbury Rd
- 4 Skinner Dr
- 9 Arnold Dr
- 12 Filley St
- 14 Filley St
- 30 Biltmore Park Unit 30
- 89 Vista Way
