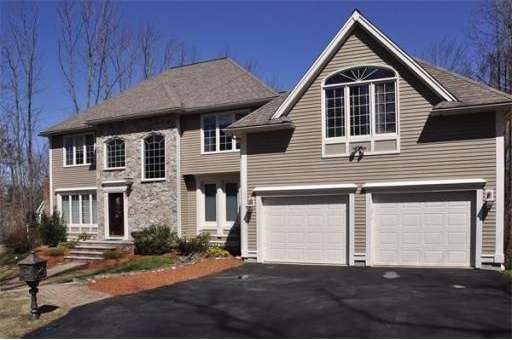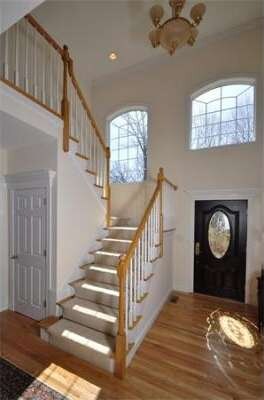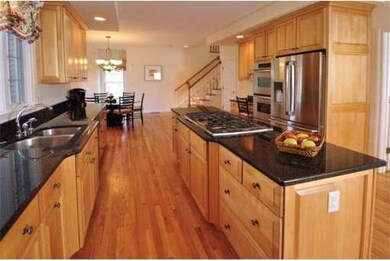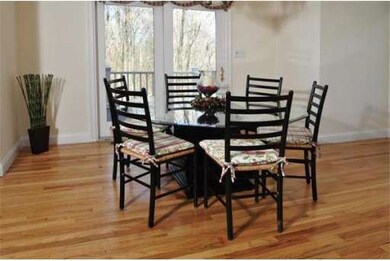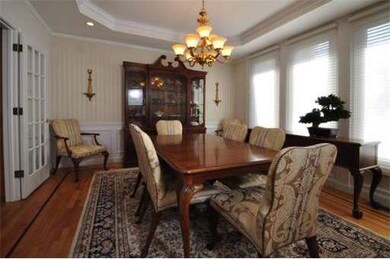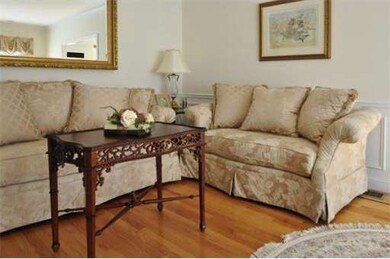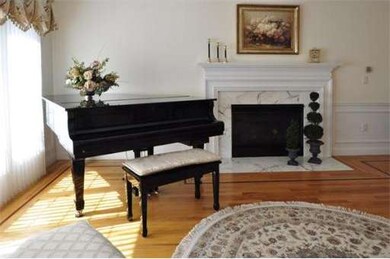
3 Beacon St Andover, MA 01810
Shawsheen Heights NeighborhoodAbout This Home
As of June 2025Show for back up until P&S. Beautifully appointed contemporary Colonial sited on professionally landscaped wooded lot near Andover Country Club! Cormier built home! Exquisite condition! Expansive gourmet kitchen with granite countertops, stainless steel appliances and breakfast bar! Spacious great room with wet bar ideal for entertaining! First Floor office! Gleaming hardwood floors! Walk to town! Convenient to shopping, schools and highway access!
Last Agent to Sell the Property
Jill McCann
Coldwell Banker Realty - Andovers/Readings Regional Listed on: 04/05/2013
Last Buyer's Agent
David Saviano
Berkshire Hathaway HomeServices N.E. Prime Properties License #449586006
Home Details
Home Type
Single Family
Est. Annual Taxes
$19,199
Year Built
2000
Lot Details
0
Listing Details
- Lot Description: Wooded, Paved Drive
- Special Features: None
- Property Sub Type: Detached
- Year Built: 2000
Interior Features
- Has Basement: Yes
- Fireplaces: 1
- Primary Bathroom: Yes
- Number of Rooms: 10
- Amenities: Public Transportation, Shopping, Tennis Court, Park, Walk/Jog Trails, Stables, Golf Course, Medical Facility, Bike Path, Highway Access, House of Worship, Private School, Public School, T-Station
- Electric: 200 Amps
- Energy: Insulated Windows, Storm Doors
- Flooring: Wood, Wall to Wall Carpet
- Insulation: Full, Fiberglass - Batts
- Interior Amenities: Central Vacuum, Security System, Cable Available, Wetbar
- Basement: Full, Walk Out, Interior Access, Concrete Floor
- Bedroom 2: Second Floor, 16X15
- Bedroom 3: Second Floor, 13X13
- Bedroom 4: Second Floor, 14X13
- Bathroom #1: First Floor
- Bathroom #2: Second Floor
- Bathroom #3: Second Floor
- Kitchen: First Floor, 30X14
- Laundry Room: Second Floor
- Living Room: First Floor, 18X14
- Master Bedroom: Second Floor, 22X15
- Master Bedroom Description: Flooring - Wall to Wall Carpet
- Dining Room: First Floor, 13X13
- Family Room: First Floor, 15X12
Exterior Features
- Construction: Frame
- Exterior: Clapboard, Stone
- Exterior Features: Deck - Wood, Professional Landscaping, Sprinkler System
- Foundation: Poured Concrete
Garage/Parking
- Garage Parking: Attached, Garage Door Opener, Storage
- Garage Spaces: 2
- Parking: Off-Street
- Parking Spaces: 6
Utilities
- Cooling Zones: 3
- Heat Zones: 3
- Hot Water: Natural Gas
- Utility Connections: for Gas Range, for Electric Dryer
Condo/Co-op/Association
- HOA: No
Ownership History
Purchase Details
Home Financials for this Owner
Home Financials are based on the most recent Mortgage that was taken out on this home.Purchase Details
Purchase Details
Purchase Details
Similar Homes in Andover, MA
Home Values in the Area
Average Home Value in this Area
Purchase History
| Date | Type | Sale Price | Title Company |
|---|---|---|---|
| Deed | $1,496,000 | None Available | |
| Quit Claim Deed | -- | -- | |
| Quit Claim Deed | -- | -- | |
| Deed | $899,900 | -- | |
| Deed | $899,900 | -- | |
| Deed | $860,000 | -- | |
| Deed | $860,000 | -- |
Mortgage History
| Date | Status | Loan Amount | Loan Type |
|---|---|---|---|
| Open | $1,146,000 | Purchase Money Mortgage | |
| Closed | $1,146,000 | Purchase Money Mortgage | |
| Previous Owner | $700,000 | Purchase Money Mortgage | |
| Previous Owner | $570,000 | No Value Available |
Property History
| Date | Event | Price | Change | Sq Ft Price |
|---|---|---|---|---|
| 06/20/2025 06/20/25 | Sold | $1,496,000 | +1.4% | $382 / Sq Ft |
| 04/15/2025 04/15/25 | Pending | -- | -- | -- |
| 04/09/2025 04/09/25 | For Sale | $1,475,000 | +68.6% | $376 / Sq Ft |
| 08/15/2013 08/15/13 | Sold | $875,000 | -2.8% | $203 / Sq Ft |
| 06/17/2013 06/17/13 | Pending | -- | -- | -- |
| 05/02/2013 05/02/13 | Price Changed | $899,900 | -2.2% | $209 / Sq Ft |
| 04/05/2013 04/05/13 | For Sale | $919,900 | -- | $214 / Sq Ft |
Tax History Compared to Growth
Tax History
| Year | Tax Paid | Tax Assessment Tax Assessment Total Assessment is a certain percentage of the fair market value that is determined by local assessors to be the total taxable value of land and additions on the property. | Land | Improvement |
|---|---|---|---|---|
| 2024 | $19,199 | $1,490,600 | $468,300 | $1,022,300 |
| 2023 | $18,374 | $1,345,100 | $421,800 | $923,300 |
| 2022 | $17,494 | $1,198,200 | $373,400 | $824,800 |
| 2021 | $16,808 | $1,099,300 | $339,500 | $759,800 |
| 2020 | $16,199 | $1,079,200 | $331,400 | $747,800 |
| 2019 | $15,998 | $1,047,700 | $312,400 | $735,300 |
| 2018 | $15,226 | $973,500 | $294,700 | $678,800 |
| 2017 | $14,665 | $966,100 | $288,900 | $677,200 |
| 2016 | $14,097 | $951,200 | $270,300 | $680,900 |
| 2015 | $13,543 | $904,700 | $259,900 | $644,800 |
Agents Affiliated with this Home
-
Windward & Main Realty Group
W
Seller's Agent in 2025
Windward & Main Realty Group
William Raveis R.E. & Home Services
(978) 475-5100
12 in this area
106 Total Sales
-
Jennifer Sands

Seller Co-Listing Agent in 2025
Jennifer Sands
William Raveis R.E. & Home Services
(978) 590-9177
1 in this area
63 Total Sales
-
The Lucci Witte Team

Buyer's Agent in 2025
The Lucci Witte Team
William Raveis R.E. & Home Services
(978) 771-9909
48 in this area
678 Total Sales
-
J
Seller's Agent in 2013
Jill McCann
Coldwell Banker Realty - Andovers/Readings Regional
-
D
Buyer's Agent in 2013
David Saviano
Berkshire Hathaway HomeServices N.E. Prime Properties
Map
Source: MLS Property Information Network (MLS PIN)
MLS Number: 71504357
APN: ANDO-000088-000078
- 107 Reservation Rd
- 48 High Plain Rd
- 4 Caileigh Ct
- 13 Clubview Dr Unit 13
- 25 Clubview Dr Unit 25
- 32 Bobby Jones Dr Unit 32
- 38 Lincoln Cir E
- 59 William St
- 11 Scotland Dr
- 57 William St
- 28 Smithshire Estates
- 11 Cuba St
- 34 Martingale Ln Unit 34
- 10 Martingale Ln Unit 10
- 22 Railroad St Unit 306
- 4 Noel Rd
- 6 Windsor St
- 1 Pauline Dr
- 11 Fairway Dr
- 166 Greenwood Rd
