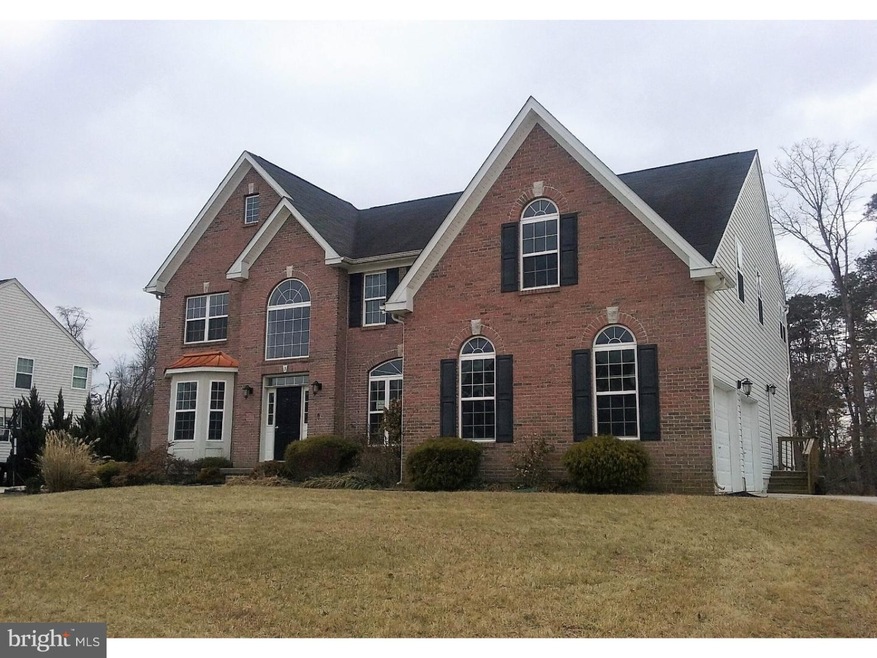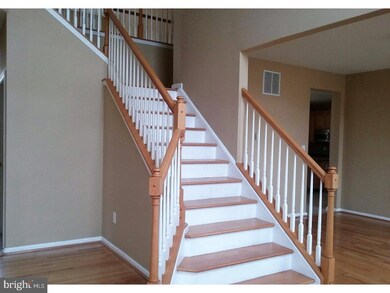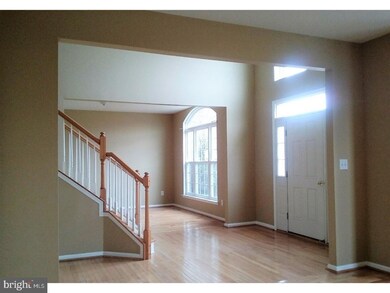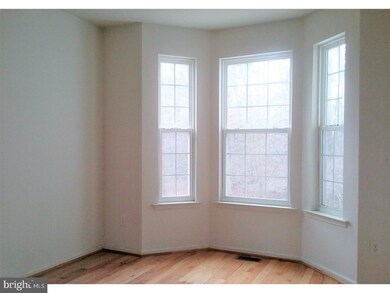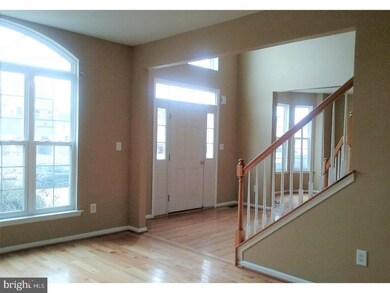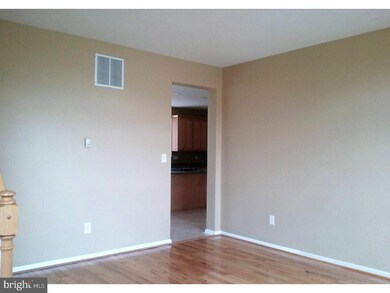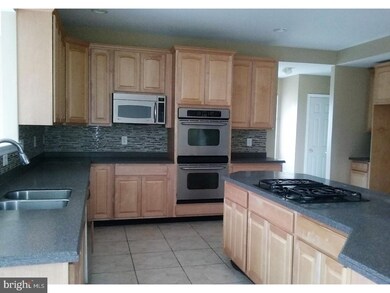
3 Beaver Dam Dr Sicklerville, NJ 08081
Winslow Township NeighborhoodEstimated Value: $598,364 - $636,000
Highlights
- Colonial Architecture
- Wood Flooring
- Built-In Double Oven
- Cathedral Ceiling
- Community Pool
- 2 Car Attached Garage
About This Home
As of April 2018This well appointed brick front Wilton's Corner home is bright, cheery and is in move-in condition. Offering over 3,713 sq. ft. of living space, with a floor plan that flows effortlessly. Enter to the large foyer w/Hardwood floors throughout, abundant windows allow the sunlight to stream in throughout the first floor. A huge kitchen with island and separate morning room, for casual dining overlooking the back yard. Off kitchen is an expansive, 2 story cathedral ceiling family room with fireplace. The T-stairway leads to a view-inspired overlook upstairs, where you will find 3 nice-sized guest bedrooms, neutral carpeting and paint, and shared bath. The generous master bedroom suite including sitting room, dressing room with vanity and walk-in closet, master bath w/garden tub. The basement is finished as a second gathering room, media room and utility room. Homeowner's association amenities include: Community pool, clubhouse, playground, tennis courts and basketball court, walking and jogging trails. Location is great. Close to shopping and restaurants. Only 14 miles from Philadelphia and 45 minutes from the Jersey Shore. Selling AS IS. Buyer responsible for paying all transfer tax and obtaining U & O. All offers must be accompanied by certified earnest deposits, no letters of intent, no exceptions. Corporate addendums generated with accepted offer.
Home Details
Home Type
- Single Family
Est. Annual Taxes
- $10,471
Year Built
- Built in 2007
Lot Details
- 0.35 Acre Lot
- Property is zoned PC-B
HOA Fees
- $45 Monthly HOA Fees
Parking
- 2 Car Attached Garage
- 3 Open Parking Spaces
Home Design
- Colonial Architecture
- Brick Exterior Construction
Interior Spaces
- 3,713 Sq Ft Home
- Property has 2 Levels
- Cathedral Ceiling
- Ceiling Fan
- Gas Fireplace
- Bay Window
- Family Room
- Living Room
- Dining Room
- Finished Basement
- Basement Fills Entire Space Under The House
Kitchen
- Built-In Double Oven
- Cooktop
- Built-In Microwave
- Dishwasher
- Kitchen Island
Flooring
- Wood
- Wall to Wall Carpet
- Tile or Brick
Bedrooms and Bathrooms
- 4 Bedrooms
- En-Suite Primary Bedroom
- En-Suite Bathroom
- Walk-in Shower
Laundry
- Laundry Room
- Laundry on main level
Utilities
- Central Air
- Heating System Uses Gas
- Natural Gas Water Heater
Listing and Financial Details
- Tax Lot 00050
- Assessor Parcel Number 36-00305 01-00050
Community Details
Overview
- Association fees include pool(s)
- Wiltons Corner Subdivision
Recreation
- Community Pool
Ownership History
Purchase Details
Home Financials for this Owner
Home Financials are based on the most recent Mortgage that was taken out on this home.Purchase Details
Purchase Details
Home Financials for this Owner
Home Financials are based on the most recent Mortgage that was taken out on this home.Similar Homes in the area
Home Values in the Area
Average Home Value in this Area
Purchase History
| Date | Buyer | Sale Price | Title Company |
|---|---|---|---|
| Morton Tarae K | $302,000 | Surety Title Co | |
| Federal National Mortgage Association | -- | None Available | |
| Stewart Stafford M | $517,912 | -- |
Mortgage History
| Date | Status | Borrower | Loan Amount |
|---|---|---|---|
| Open | Morton Brietta | $120,000 | |
| Open | Morton Tarae K | $285,025 | |
| Closed | Morton Tarae K | $296,530 | |
| Previous Owner | Stewart Stafford M | $414,329 |
Property History
| Date | Event | Price | Change | Sq Ft Price |
|---|---|---|---|---|
| 04/02/2018 04/02/18 | Sold | $302,000 | -1.0% | $81 / Sq Ft |
| 02/12/2018 02/12/18 | Pending | -- | -- | -- |
| 02/06/2018 02/06/18 | For Sale | $304,900 | -- | $82 / Sq Ft |
Tax History Compared to Growth
Tax History
| Year | Tax Paid | Tax Assessment Tax Assessment Total Assessment is a certain percentage of the fair market value that is determined by local assessors to be the total taxable value of land and additions on the property. | Land | Improvement |
|---|---|---|---|---|
| 2024 | $11,450 | $301,400 | $55,000 | $246,400 |
| 2023 | $11,450 | $301,400 | $55,000 | $246,400 |
| 2022 | $11,098 | $301,400 | $55,000 | $246,400 |
| 2021 | $10,971 | $301,400 | $55,000 | $246,400 |
| 2020 | $10,875 | $301,400 | $55,000 | $246,400 |
| 2019 | $10,808 | $301,400 | $55,000 | $246,400 |
| 2018 | $10,661 | $301,400 | $55,000 | $246,400 |
| 2017 | $10,471 | $301,400 | $55,000 | $246,400 |
| 2016 | $10,338 | $301,400 | $55,000 | $246,400 |
| 2015 | $10,187 | $301,400 | $55,000 | $246,400 |
| 2014 | $9,961 | $301,400 | $55,000 | $246,400 |
Agents Affiliated with this Home
-
William Lublin

Seller's Agent in 2018
William Lublin
Century 21 Advantage Gold-Cherry Hill
(215) 280-4114
6 Total Sales
-

Buyer's Agent in 2018
Leslie Santos
Redfin
(856) 866-6679
Map
Source: Bright MLS
MLS Number: 1000122870
APN: 36-00305-01-00050
- 108 Colts Neck Dr
- 1 Colts Neck Dr
- 17 Wildcat Branch Dr
- 14 Box Turtle Ln
- 8 Stable Ct
- 14 Coachlight Dr
- 39 Normans Ford Dr
- 45 Wiltons Landing Rd
- 2 Gosling Ct
- 55 Wildcat Branch Dr
- 65 Wagon Wheel Dr
- 3 Endfield St
- 18 Kelly Dr
- 21 Double Woods Rd
- 5 Homestead Ct
- 41 Tailor Ln
- 18 Parliament Rd
- 7 Tailor Ln
- 117 Plaza Dr
- 114 Commerce Center Dr
- 3 Beaver Dam Dr
- 5 Beaver Dam Dr
- 1 Beaver Dam Dr
- 6 Beaver Dam Dr
- 4 Beaver Dam Dr
- 2 Beaver Dam Dr
- 8 Beaver Dam Dr
- 10 Beaver Dam Dr
- 8 Mallards Crest Ct
- 12 Mallards Crest Ct
- 9 Beaver Dam Dr
- 10 Mallards Crest Ct
- 6 Mallards Crest Ct
- 4 Mallards Crest Ct
- 14 Mallards Crest Ct
- 2 Mallards Crest Ct
- 11 Beaver Dam Dr
- 30 Serene Ln
- 15 Mallards Crest Ct
- 7 Mallards Crest Ct
