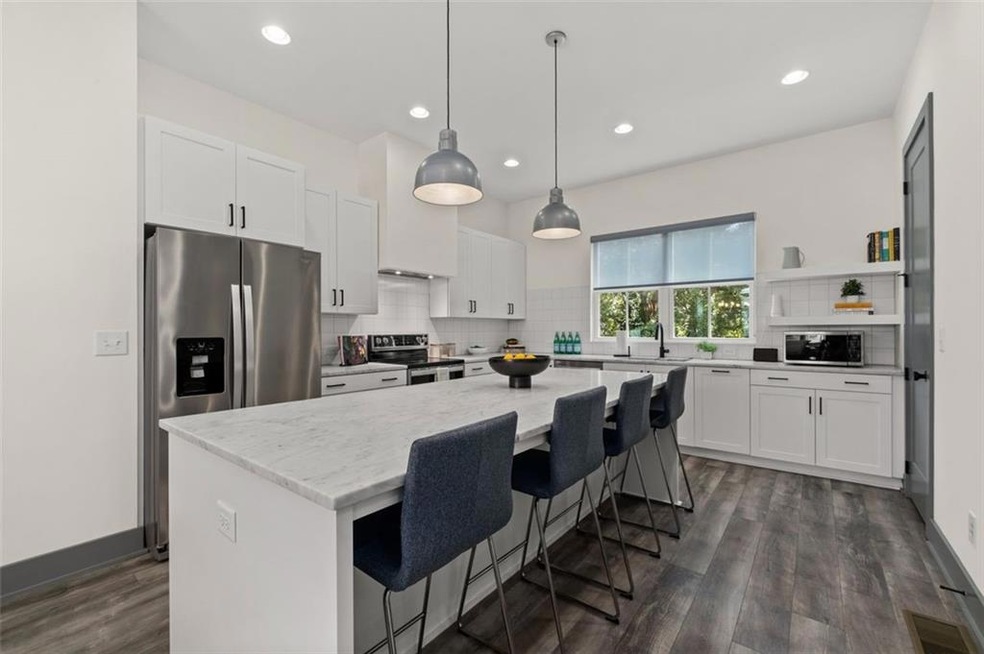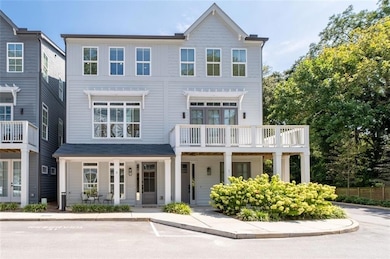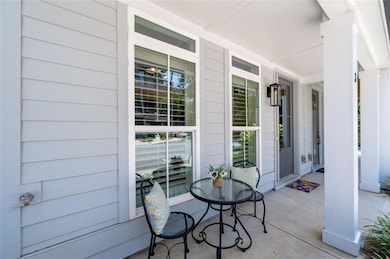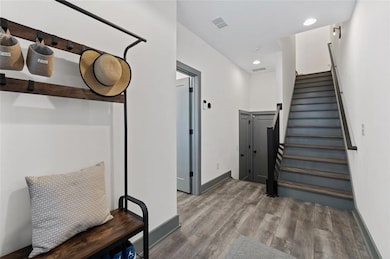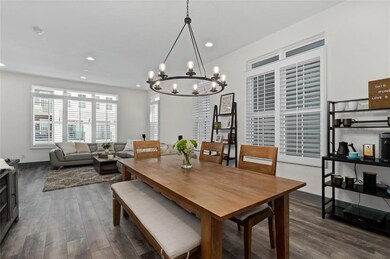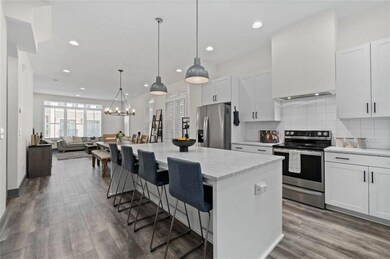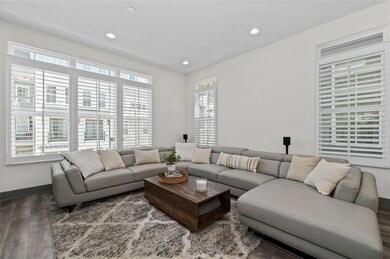3 Becker Place NW Atlanta, GA 30307
Edgewood NeighborhoodEstimated payment $3,635/month
Highlights
- Open-Concept Dining Room
- Property is near public transit
- Modern Architecture
- View of Trees or Woods
- Oversized primary bedroom
- End Unit
About This Home
LOW HOA. HIGH SYTLE. RIDICULOUSLY GOOD PRICE. Welcome to your “pinch me, is this real?” deal in the heart of Edgewood — now priced so sweetly it might just break Zillow’s calculator. Steps from the Edgewood Retail District but tucked in the peaceful back of the community — it’s city convenience and quiet retreat vibes all in one. Start your mornings on the covered front porch and then head inside to a kitchen that could land you on Top Chef: a massive island, endless shaker cabinets, walk-in pantry, vent hood, backsplash, and a sink with tree-lined views that scream serenity. The open floor plan is pure hosting heaven — 10’ ceilings, sunlight pouring in through plantation-shuttered windows, space for your sectional, your big screen, and your crew. Football Sundays? Holiday dinners? Wine-and-charcuterie Tuesdays? Yep, this house gets it. Upstairs, the primary suite brings boutique hotel energy with two custom walk-in closets and a spa bath rocking a quartz double vanity and designer tile shower. Guests aren’t slumming it either — they get an oversized suite with its own bath and dual closets.
Need space to work, crash, or chill? The lower level’s flex suite delivers — private bath + custom closet = total versatility. Garage goals include epoxy floors, custom storage, and an EV charger, and the community brings all the fun: dog park, fire pit, grill area, cornhole, and more. Edgewood living just called — and it’s saying “grab your keys before someone else does.”
Townhouse Details
Home Type
- Townhome
Est. Annual Taxes
- $5,823
Year Built
- Built in 2021
Lot Details
- 871 Sq Ft Lot
- End Unit
- 1 Common Wall
- Private Entrance
- Landscaped
- Zero Lot Line
HOA Fees
- $172 Monthly HOA Fees
Parking
- 2 Car Attached Garage
- Electric Vehicle Home Charger
- Rear-Facing Garage
- Garage Door Opener
Home Design
- Modern Architecture
- Slab Foundation
- Shingle Roof
- Ridge Vents on the Roof
- Composition Roof
- HardiePlank Type
Interior Spaces
- 1,913 Sq Ft Home
- 3-Story Property
- Roommate Plan
- Ceiling height of 10 feet on the main level
- Recessed Lighting
- Double Pane Windows
- Insulated Windows
- Window Treatments
- Entrance Foyer
- Great Room
- Open-Concept Dining Room
- Formal Dining Room
- Luxury Vinyl Tile Flooring
- Views of Woods
- Pull Down Stairs to Attic
- Security System Leased
Kitchen
- Open to Family Room
- Eat-In Kitchen
- Breakfast Bar
- Walk-In Pantry
- Electric Range
- Range Hood
- Dishwasher
- Kitchen Island
- Stone Countertops
- White Kitchen Cabinets
- Disposal
Bedrooms and Bathrooms
- Oversized primary bedroom
- Dual Closets
- Walk-In Closet
- Dual Vanity Sinks in Primary Bathroom
- Low Flow Plumbing Fixtures
- Shower Only
Laundry
- Laundry Room
- Laundry in Hall
- Laundry on upper level
- Dryer
- Washer
Outdoor Features
- Covered Patio or Porch
- Exterior Lighting
Location
- Property is near public transit
- Property is near schools
- Property is near shops
- Property is near the Beltline
Schools
- Fred A. Toomer Elementary School
- Martin L. King Jr. Middle School
- Maynard Jackson High School
Utilities
- Forced Air Zoned Heating and Cooling System
- Underground Utilities
- 220 Volts in Garage
- Electric Water Heater
- High Speed Internet
- Cable TV Available
Listing and Financial Details
- Tax Lot 25
- Assessor Parcel Number 15 208 04 195
Community Details
Overview
- $800 Initiation Fee
- Oxley Edgewood Subdivision
- FHA/VA Approved Complex
- Rental Restrictions
Recreation
- Dog Park
- Trails
Additional Features
- Community Barbecue Grill
- Fire and Smoke Detector
Map
Home Values in the Area
Average Home Value in this Area
Tax History
| Year | Tax Paid | Tax Assessment Tax Assessment Total Assessment is a certain percentage of the fair market value that is determined by local assessors to be the total taxable value of land and additions on the property. | Land | Improvement |
|---|---|---|---|---|
| 2022 | $5,429 | $207,800 | $49,240 | $158,560 |
Property History
| Date | Event | Price | List to Sale | Price per Sq Ft | Prior Sale |
|---|---|---|---|---|---|
| 11/12/2025 11/12/25 | Price Changed | $565,000 | -1.7% | $295 / Sq Ft | |
| 10/09/2025 10/09/25 | Price Changed | $575,000 | -4.2% | $301 / Sq Ft | |
| 09/11/2025 09/11/25 | For Sale | $599,900 | +15.5% | $314 / Sq Ft | |
| 06/15/2021 06/15/21 | Sold | $519,500 | 0.0% | $274 / Sq Ft | View Prior Sale |
| 04/19/2021 04/19/21 | Pending | -- | -- | -- | |
| 04/12/2021 04/12/21 | Price Changed | $519,500 | +1.6% | $274 / Sq Ft | |
| 03/04/2021 03/04/21 | For Sale | $511,500 | -- | $269 / Sq Ft |
Source: First Multiple Listing Service (FMLS)
MLS Number: 7647691
APN: 15-208-04-195
- 24 Becker Place NW
- 14 Becker Place NW
- 1221 Oxley Place NW
- 1220 Oxley Place NW Unit 1
- 25 Sanderson St NE
- 47 Moreland Ave NE
- 1190 Hardee St NE
- 1153 Reynolds Square Ln Unit 16
- 1188 Wylie St SE
- 82 Moreland Ave N Unit FRONT & BACK
- 1320 Hosea L Williams Dr NE
- 1148 Hardee St NE
- 1327 Hosea L Williams Dr SE
- 63 Mortimer St SE
- 1261 Caroline St NE Unit 108
- 1261 Caroline St NE Unit 211
- 1261 Caroline St NE Unit 206
- 1221 Oxley Place NW
- 1220 Oxley Place NW
- 1272 Hardee St NE
- 11 Moreland Ave NE
- 1278 Wylie St SE
- 52 Reynolds Square Ln
- 1153 Reynolds Square Ln Unit 16
- 95 Vannoy St SE Unit A
- 1124 Hawthorne St NE
- 1125 Hardee St NE Unit A
- 1353 Finley St NE
- 60 Cleveland St SE
- 1357 Finley St NE Unit B
- 1359 Finley St NE
- 1359 Finley St NE Unit C
- 1253 Caroline St NE Unit 222
- 1261 Caroline St NE Unit 108
- 94 Ericson St SE
- 0 Moreland Ave NE
- 24 Hutchinson St NE
