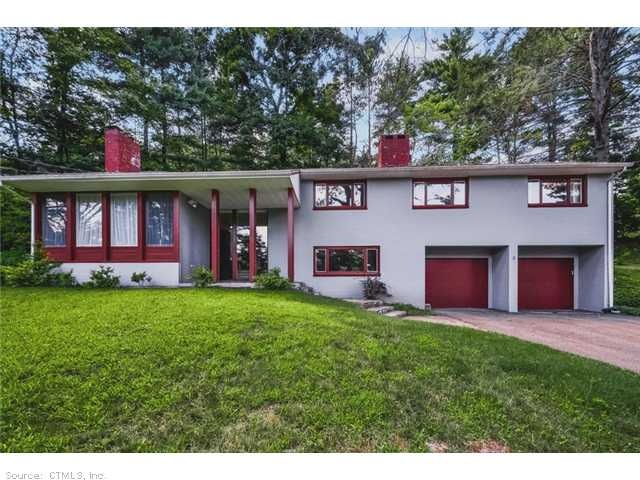
3 Beechtree Ln West Hartford, CT 06107
Highlights
- Contemporary Architecture
- Attic
- Workshop
- Braeburn School Rated A
- 2 Fireplaces
- Thermal Windows
About This Home
As of June 2019Wow! Fabulous new york style contemporary with high ceilings, open floor plan & gorgeous new chef's quality kitchen! Amazing new master bath with custom shower off large master bedroom! Lower level with builtin bar &fp;4th bedroom on upper level!Come see!
Last Agent to Sell the Property
William Raveis Real Estate License #RES.0253439 Listed on: 04/02/2012

Home Details
Home Type
- Single Family
Est. Annual Taxes
- $9,947
Year Built
- Built in 1952
Lot Details
- 0.5 Acre Lot
- Cul-De-Sac
Home Design
- Contemporary Architecture
- Masonry Siding
Interior Spaces
- 2,492 Sq Ft Home
- 2 Fireplaces
- Thermal Windows
- Workshop
- Unfinished Basement
- Basement Fills Entire Space Under The House
- Home Security System
Kitchen
- Oven or Range
- Dishwasher
- Disposal
Bedrooms and Bathrooms
- 4 Bedrooms
Attic
- Attic Fan
- Storage In Attic
Parking
- 2 Car Attached Garage
- Automatic Garage Door Opener
- Driveway
Outdoor Features
- Patio
- Outdoor Grill
Schools
- Braeburn Elementary School
- Conard High School
Utilities
- Central Air
- Baseboard Heating
- Heating System Uses Oil
- Heating System Uses Oil Above Ground
- Oil Water Heater
- Cable TV Available
Similar Homes in West Hartford, CT
Home Values in the Area
Average Home Value in this Area
Property History
| Date | Event | Price | Change | Sq Ft Price |
|---|---|---|---|---|
| 06/14/2019 06/14/19 | Sold | $400,000 | -7.0% | $163 / Sq Ft |
| 05/21/2019 05/21/19 | Pending | -- | -- | -- |
| 05/07/2019 05/07/19 | Price Changed | $429,900 | -6.5% | $175 / Sq Ft |
| 05/02/2019 05/02/19 | For Sale | $459,900 | +18.2% | $188 / Sq Ft |
| 09/05/2012 09/05/12 | Sold | $389,000 | -7.4% | $156 / Sq Ft |
| 08/16/2012 08/16/12 | Pending | -- | -- | -- |
| 04/02/2012 04/02/12 | For Sale | $419,900 | -- | $168 / Sq Ft |
Tax History Compared to Growth
Agents Affiliated with this Home
-
Susan Brine
S
Seller's Agent in 2019
Susan Brine
Coldwell Banker Realty
(860) 930-7707
43 in this area
55 Total Sales
-
Allison Sharlow

Seller Co-Listing Agent in 2019
Allison Sharlow
Coldwell Banker Realty
(203) 942-9202
91 in this area
123 Total Sales
-
Michael Reiman

Buyer's Agent in 2019
Michael Reiman
William Raveis Real Estate
(860) 301-1546
72 Total Sales
-
Robin Gebrian

Seller's Agent in 2012
Robin Gebrian
William Raveis Real Estate
(860) 985-7807
76 in this area
107 Total Sales
Map
Source: SmartMLS
MLS Number: G618185
- 170 Hunter Dr
- 37 Glenwood Rd
- 59 Cliffmore Rd
- 9 Claybar Dr
- 25 Old Mill Ln
- 610 Fern St
- 10 White Pine Ln
- 30 Timrod Rd
- 17 Fernridge Rd
- 162 Balfour Dr
- 1186 Farmington Ave
- 46 Mountain Farms Rd
- 37 Balfour Dr
- 132 Cliffmore Rd
- 34 10 Acre Ln
- 24 Shady Brook Dr
- 26 Ridgewood Rd
- 18 Eastview St
- 63 Balfour Dr
- 140 Pioneer Dr
