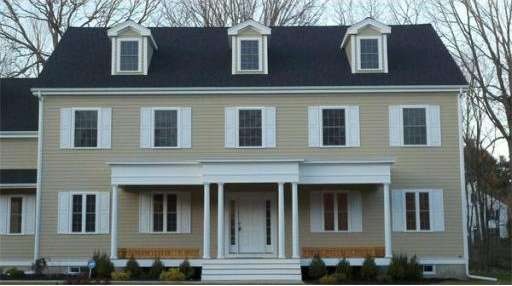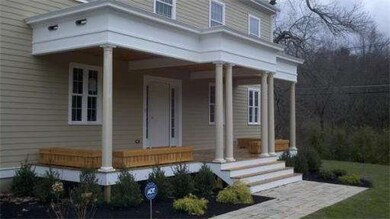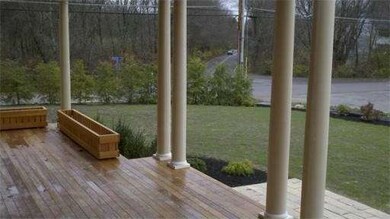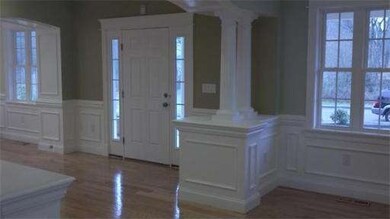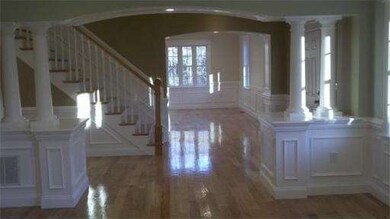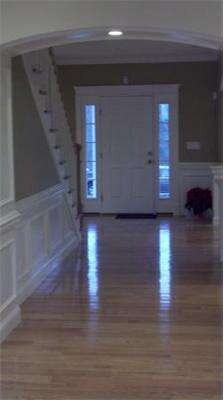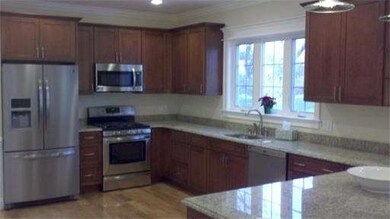
3 Berkeley Dr Unit 3 Walpole, MA 02081
About This Home
As of July 2016Ready to Close! A Gem! The Ultimate Entertainment situation! Open Plan. Gigantic light filled Liv/Fam rm w/fireplace. An Eye Catching Din Rm w/a Butler Panty. Top notch finishes. A Chefs Dream granite Kitchen. Highlighted by Crown mouldings, Arches, Columns & Open Spaces! 5 bedrms 5th could be office, nursery. Huge master w/classy double door entrance, walk in closet & bath! Gigantic 2nd flr Fam Rm complete w/full bth & wet bar..watch the Pats, Sox, C's or B's !
Home Details
Home Type
Single Family
Est. Annual Taxes
$20,946
Year Built
2012
Lot Details
0
Listing Details
- Lot Description: Corner
- Special Features: NewHome
- Property Sub Type: Detached
- Year Built: 2012
Interior Features
- Has Basement: Yes
- Fireplaces: 1
- Primary Bathroom: Yes
- Number of Rooms: 9
- Amenities: Public Transportation, Shopping, Swimming Pool, Highway Access, House of Worship, Public School, T-Station
- Electric: Circuit Breakers
- Energy: Insulated Windows, Insulated Doors, Prog. Thermostat
- Flooring: Tile, Wall to Wall Carpet, Hardwood
- Insulation: Full, Fiberglass
- Interior Amenities: Cable Available, Walk-up Attic, Finish - Earthen Plaster
- Basement: Full
- Bedroom 2: Second Floor, 15X13
- Bedroom 3: Second Floor, 14X14
- Bedroom 4: Second Floor, 19X10
- Bedroom 5: Second Floor, 13X9
- Bathroom #1: First Floor
- Bathroom #2: Second Floor
- Bathroom #3: Second Floor
- Kitchen: First Floor, 35X16
- Laundry Room: First Floor
- Living Room: 35X17
- Master Bedroom: Second Floor, 24X18
- Master Bedroom Description: Flooring - Wall to Wall Carpet, Closet - Walk-in, Ceiling Fan(s), Bathroom - Full
- Dining Room: First Floor, 17X15
- Family Room: First Floor, 31X27
Exterior Features
- Construction: Frame
- Exterior: Clapboard
- Exterior Features: Porch, Deck
- Foundation: Poured Concrete
Garage/Parking
- Garage Parking: Attached, Garage Door Opener, Storage
- Garage Spaces: 2
- Parking: Off-Street, Paved Driveway
- Parking Spaces: 6
Utilities
- Cooling Zones: 3
- Heat Zones: 3
- Hot Water: Natural Gas
- Utility Connections: for Gas Range, for Gas Dryer, Washer Hookup
Condo/Co-op/Association
- HOA: No
Ownership History
Purchase Details
Home Financials for this Owner
Home Financials are based on the most recent Mortgage that was taken out on this home.Purchase Details
Purchase Details
Home Financials for this Owner
Home Financials are based on the most recent Mortgage that was taken out on this home.Purchase Details
Purchase Details
Similar Homes in the area
Home Values in the Area
Average Home Value in this Area
Purchase History
| Date | Type | Sale Price | Title Company |
|---|---|---|---|
| Deed | -- | -- | |
| Quit Claim Deed | -- | -- | |
| Not Resolvable | $875,000 | -- | |
| Not Resolvable | $875,000 | -- | |
| Foreclosure Deed | $270,000 | -- | |
| Deed | $425,000 | -- | |
| Quit Claim Deed | -- | -- | |
| Foreclosure Deed | $270,000 | -- | |
| Deed | $425,000 | -- |
Mortgage History
| Date | Status | Loan Amount | Loan Type |
|---|---|---|---|
| Open | $1,382,800 | Purchase Money Mortgage | |
| Closed | $1,382,800 | Stand Alone Refi Refinance Of Original Loan | |
| Closed | $197,100 | Credit Line Revolving | |
| Closed | $490,000 | Stand Alone Refi Refinance Of Original Loan | |
| Closed | $515,000 | No Value Available | |
| Closed | -- | No Value Available | |
| Previous Owner | $417,000 | New Conventional |
Property History
| Date | Event | Price | Change | Sq Ft Price |
|---|---|---|---|---|
| 07/29/2016 07/29/16 | Sold | $925,000 | -7.5% | $157 / Sq Ft |
| 06/11/2016 06/11/16 | Pending | -- | -- | -- |
| 04/27/2016 04/27/16 | Price Changed | $999,900 | -4.8% | $170 / Sq Ft |
| 03/07/2016 03/07/16 | For Sale | $1,050,000 | +20.0% | $178 / Sq Ft |
| 07/15/2013 07/15/13 | Sold | $875,000 | -2.7% | $168 / Sq Ft |
| 06/12/2013 06/12/13 | Pending | -- | -- | -- |
| 05/09/2013 05/09/13 | Price Changed | $899,000 | -3.2% | $173 / Sq Ft |
| 04/05/2013 04/05/13 | Price Changed | $929,000 | -2.2% | $179 / Sq Ft |
| 08/31/2012 08/31/12 | For Sale | $949,900 | -- | $183 / Sq Ft |
Tax History Compared to Growth
Tax History
| Year | Tax Paid | Tax Assessment Tax Assessment Total Assessment is a certain percentage of the fair market value that is determined by local assessors to be the total taxable value of land and additions on the property. | Land | Improvement |
|---|---|---|---|---|
| 2025 | $20,946 | $1,632,600 | $415,400 | $1,217,200 |
| 2024 | $20,109 | $1,521,100 | $399,500 | $1,121,600 |
| 2023 | $18,536 | $1,334,500 | $347,200 | $987,300 |
| 2022 | $16,545 | $1,144,200 | $321,300 | $822,900 |
| 2021 | $16,443 | $1,108,000 | $303,100 | $804,900 |
| 2020 | $15,260 | $1,018,000 | $286,000 | $732,000 |
| 2019 | $15,009 | $994,000 | $276,000 | $718,000 |
| 2018 | $15,236 | $997,800 | $263,100 | $734,700 |
| 2017 | $14,839 | $968,000 | $253,100 | $714,900 |
| 2016 | $13,822 | $888,300 | $246,000 | $642,300 |
| 2015 | $13,414 | $854,400 | $209,700 | $644,700 |
| 2014 | $12,777 | $810,700 | $209,700 | $601,000 |
Agents Affiliated with this Home
-
Tammy Dewolfe

Seller's Agent in 2016
Tammy Dewolfe
Gibson Sothebys International Realty
(781) 248-1534
5 in this area
53 Total Sales
-
Barbara Shea

Buyer's Agent in 2016
Barbara Shea
Shea Realty Group
(617) 590-3874
7 in this area
112 Total Sales
-
Thaddeus Johnson

Seller's Agent in 2013
Thaddeus Johnson
Realty Advantage
(781) 248-5210
8 in this area
47 Total Sales
-
Anne Jessup

Buyer's Agent in 2013
Anne Jessup
Coldwell Banker Realty - Westwood
(781) 249-3579
1 in this area
50 Total Sales
Map
Source: MLS Property Information Network (MLS PIN)
MLS Number: 71428795
APN: WALP-000017-000064
