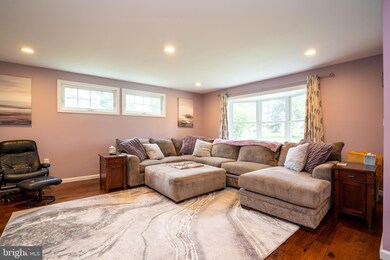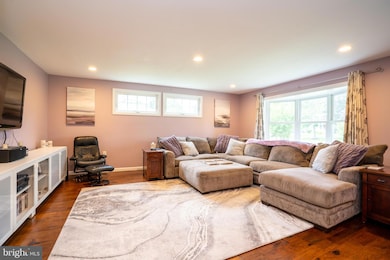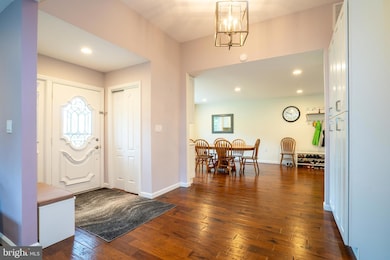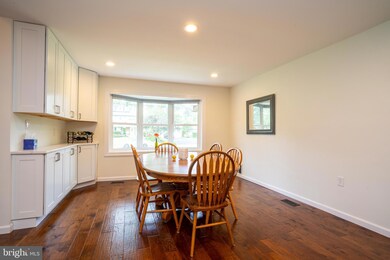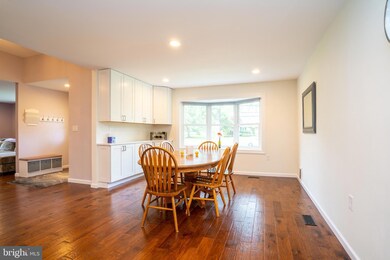
3 Berkshire Dr East Windsor, NJ 08520
Estimated Value: $617,000 - $693,000
Highlights
- Open Floorplan
- Wood Flooring
- High Ceiling
- Traditional Architecture
- Attic
- No HOA
About This Home
As of August 2021You will enjoy living in this spacious 3 bedroom 2.5 bath home with a 2 car garage that is placed on a quiet street that ends in a cul-de-sac. It is conveniently placed within minutes of most shopping, restaurant and entertainment options. NJ Turnpike and NJ Transit at Princeton Junction within 10 minutes. This home boasts a remodeled kitchen, dining room, living room, and master bath. All appliances are less than 6 years old. The extra flex space can be used for office, exercise room or extra sleeping for guests with the use of the murphy bed. The floors on the main level are engineered hardwood throughout. The home also has a new roof and new front bay windows. A very clean and well-maintained basement can be used as an optional space for an office, exercise area or just used for storage.
The outside of the home has a well-maintained yard along with gorgeous flowers that line the front walkway. It includes a beautiful yellow rose bush that flowers multiple times in the summer. Moving out form the kitchen through newly placed French doors is a new large patio big enough for large family parties and barbeques. Next to the patio is a gardeners dream with raised and lower planter boxes that is well stocked and already able to harvest some veggies. The back yard features a newly placed fire pit. The trampoline is optional. A new 10x12 shed placed next to the patio and home for easy access for garden or storage. The home also has a ready plug for a portable generator.
Last Buyer's Agent
Jody Siegel
Redfin License #0122022

Home Details
Home Type
- Single Family
Est. Annual Taxes
- $10,264
Year Built
- Built in 1969 | Remodeled in 2016
Lot Details
- Lot Dimensions are 100.00 x 205.00
- Southwest Facing Home
- Property is in excellent condition
- Property is zoned R1
Parking
- 2 Car Direct Access Garage
Home Design
- Traditional Architecture
- Block Foundation
- Slab Foundation
- Shingle Roof
- Shake Siding
- Brick Front
Interior Spaces
- 2,064 Sq Ft Home
- Property has 1 Level
- Open Floorplan
- Built-In Features
- High Ceiling
- Recessed Lighting
- Double Hung Windows
- Bay Window
- Window Screens
- Double Door Entry
- French Doors
- Dining Area
- Wood Flooring
- Basement Fills Entire Space Under The House
- Attic Fan
- Fire and Smoke Detector
Kitchen
- Eat-In Kitchen
- Stove
- Built-In Microwave
- Dishwasher
- Stainless Steel Appliances
- Upgraded Countertops
Bedrooms and Bathrooms
- 3 Main Level Bedrooms
- Bathtub with Shower
Laundry
- Laundry on main level
- Washer
- Gas Dryer
Outdoor Features
- Patio
- Exterior Lighting
- Wood or Metal Shed
Utilities
- Forced Air Heating and Cooling System
- Humidifier
- Natural Gas Water Heater
- Cable TV Available
Community Details
- No Home Owners Association
Listing and Financial Details
- Tax Lot 00038
- Assessor Parcel Number 01-00066-00038
Ownership History
Purchase Details
Home Financials for this Owner
Home Financials are based on the most recent Mortgage that was taken out on this home.Purchase Details
Home Financials for this Owner
Home Financials are based on the most recent Mortgage that was taken out on this home.Purchase Details
Home Financials for this Owner
Home Financials are based on the most recent Mortgage that was taken out on this home.Similar Homes in the area
Home Values in the Area
Average Home Value in this Area
Purchase History
| Date | Buyer | Sale Price | Title Company |
|---|---|---|---|
| Combs Corey | $509,000 | Guardian Setmnt Agents Inc | |
| Sigel Philip Andrew | $265,000 | Title Authority Llc | |
| Saeed Athar | $310,000 | Sterling Title Agency |
Mortgage History
| Date | Status | Borrower | Loan Amount |
|---|---|---|---|
| Open | Combs Corey | $432,650 | |
| Previous Owner | Siegel Brandy Lee | $247,000 | |
| Previous Owner | Siegel Brandy Lee | $247,000 | |
| Previous Owner | Siegel Philip Andrew | $80,000 | |
| Previous Owner | Sigel Philip Andrew | $212,000 | |
| Previous Owner | Saeed Athar | $248,000 | |
| Previous Owner | Sandifer William D | $365,000 |
Property History
| Date | Event | Price | Change | Sq Ft Price |
|---|---|---|---|---|
| 08/16/2021 08/16/21 | Sold | $509,000 | +8.5% | $247 / Sq Ft |
| 07/06/2021 07/06/21 | Pending | -- | -- | -- |
| 06/23/2021 06/23/21 | For Sale | $469,000 | +77.0% | $227 / Sq Ft |
| 12/18/2015 12/18/15 | Sold | $265,000 | -5.4% | $128 / Sq Ft |
| 09/09/2015 09/09/15 | Pending | -- | -- | -- |
| 07/24/2015 07/24/15 | Price Changed | $280,000 | -6.6% | $136 / Sq Ft |
| 07/15/2015 07/15/15 | Price Changed | $299,900 | -4.8% | $145 / Sq Ft |
| 06/20/2015 06/20/15 | Price Changed | $314,900 | -3.1% | $153 / Sq Ft |
| 06/06/2015 06/06/15 | For Sale | $325,000 | -- | $157 / Sq Ft |
Tax History Compared to Growth
Tax History
| Year | Tax Paid | Tax Assessment Tax Assessment Total Assessment is a certain percentage of the fair market value that is determined by local assessors to be the total taxable value of land and additions on the property. | Land | Improvement |
|---|---|---|---|---|
| 2024 | $10,531 | $299,000 | $161,000 | $138,000 |
| 2023 | $10,531 | $299,000 | $161,000 | $138,000 |
| 2022 | $10,259 | $299,000 | $161,000 | $138,000 |
| 2021 | $10,184 | $301,000 | $161,000 | $140,000 |
| 2020 | $10,264 | $301,000 | $161,000 | $140,000 |
| 2019 | $10,171 | $301,000 | $161,000 | $140,000 |
| 2018 | $10,038 | $301,000 | $161,000 | $140,000 |
| 2017 | $10,029 | $301,000 | $161,000 | $140,000 |
| 2016 | $9,888 | $301,000 | $161,000 | $140,000 |
| 2015 | $9,695 | $301,000 | $161,000 | $140,000 |
| 2014 | $9,581 | $301,000 | $161,000 | $140,000 |
Agents Affiliated with this Home
-
Manasi Kar

Seller's Agent in 2021
Manasi Kar
Keller Williams Premier
(609) 977-9101
5 in this area
98 Total Sales
-
J
Buyer's Agent in 2021
Jody Siegel
Redfin
(732) 801-4743
-
Robert Dekanski

Seller's Agent in 2015
Robert Dekanski
RE/MAX
(800) 691-0485
5 in this area
3,020 Total Sales
Map
Source: Bright MLS
MLS Number: NJME2000520
APN: 01-00066-0000-00038
- 3 Berkshire Dr
- 5 Berkshire Dr
- 1 Berkshire Dr
- 24 Exeter Rd
- 235 Hickory Corner Rd
- 1 Stanford Ct
- 4 Berkshire Dr
- 18 Exeter Rd
- 233 Hickory Corner Rd
- 6 Berkshire Dr
- 2 Surrey Ln
- 237 Hickory Corner Rd
- 4 Surrey Ln
- 23 Exeter Rd
- 21 Exeter Rd
- 231 Hickory Corner Rd
- 3 Stanford Ct
- 8 Berkshire Dr
- 16 Exeter Rd
- 19 Exeter Rd

