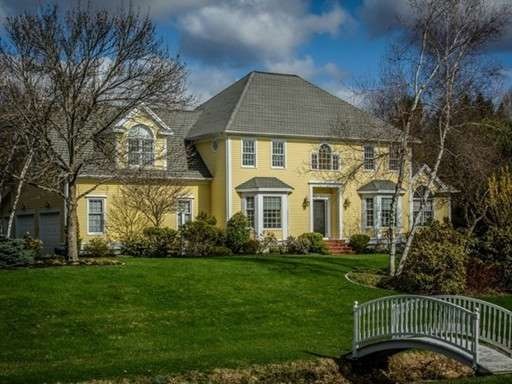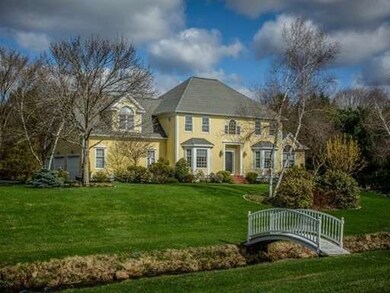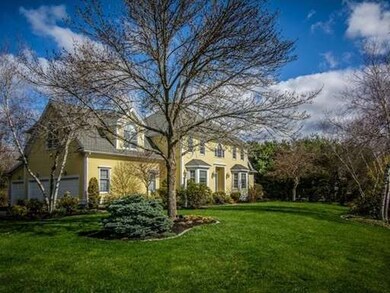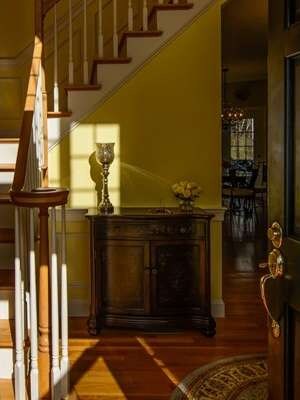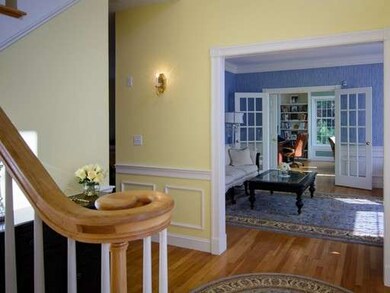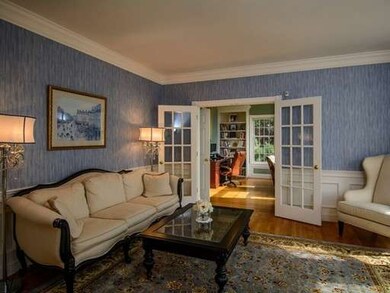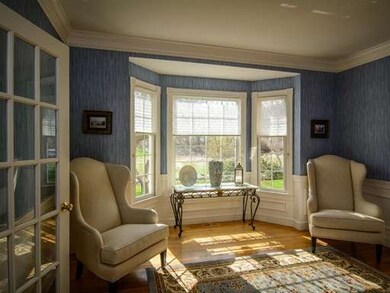
3 Bertis Adams Way Westborough, MA 01581
Estimated Value: $1,325,724 - $1,452,000
About This Home
As of July 2015A tranquil and picturesque setting for this stately colonial, set on 1.39 acres with a winding drive and creek. An open, bright, sunny, and inviting floor plan with many quality features and upgrades. Some features include: 9 foot ceilings; kitchen with cherry cabinets, center island, granite counter tops, double oven, separate dining area, a walk-in pantry closet (8'x5'), all open to a family room with custom built-ins, cathedral ceiling, and a fireplace; a private study with cathedral ceilings, custom built-ins, and hardwood floors; a formal living room (with French doors) and dining room with hardwood floors, extra crown & picture frame moldings; a beautiful 2 story entrance foyer (11'x8') with hardwood floors; 4 generous sized bedrooms on the second floor; large 21'x20' master bedroom with cathedral ceilings, a fully remodeled 14'x13' master bathroom complete with a large tiled shower, a separate Jacuzzi tub, double sinks, granite counter tops and cathedral ceiling.
Home Details
Home Type
Single Family
Est. Annual Taxes
$19,587
Year Built
1994
Lot Details
0
Listing Details
- Lot Description: Wooded, Paved Drive, Easements, Stream, Shared Drive, Level, Scenic View(s)
- Other Agent: 1.00
- Special Features: None
- Property Sub Type: Detached
- Year Built: 1994
Interior Features
- Appliances: Wall Oven, Dishwasher, Disposal, Microwave, Countertop Range, Refrigerator, Vacuum System
- Fireplaces: 1
- Has Basement: Yes
- Fireplaces: 1
- Primary Bathroom: Yes
- Number of Rooms: 9
- Electric: Circuit Breakers, 200 Amps
- Energy: Insulated Windows
- Flooring: Wood, Tile, Wall to Wall Carpet, Hardwood
- Insulation: Full, Mixed
- Interior Amenities: Central Vacuum, Security System, Cable Available
- Basement: Full, Walk Out, Interior Access, Bulkhead, Concrete Floor
- Bedroom 2: Second Floor, 14X13
- Bedroom 3: Second Floor, 13X13
- Bedroom 4: Second Floor, 13X13
- Bathroom #1: Second Floor, 15X11
- Bathroom #2: Second Floor, 10X7
- Bathroom #3: First Floor, 8X6
- Kitchen: First Floor, 22X15
- Laundry Room: Second Floor, 11X6
- Living Room: First Floor, 16X13
- Master Bedroom: Second Floor, 21X20
- Master Bedroom Description: Bathroom - Full, Ceiling - Cathedral, Ceiling Fan(s), Closet - Walk-in, Flooring - Wall to Wall Carpet
- Dining Room: First Floor, 16X13
- Family Room: First Floor, 20X15
Exterior Features
- Roof: Asphalt/Fiberglass Shingles
- Construction: Frame
- Exterior: Clapboard, Wood
- Exterior Features: Deck, Gutters, Professional Landscaping, Sprinkler System, Screens
- Foundation: Poured Concrete
Garage/Parking
- Garage Parking: Attached
- Garage Spaces: 3
- Parking: Off-Street
- Parking Spaces: 6
Utilities
- Cooling: Central Air
- Heating: Forced Air, Oil
- Cooling Zones: 3
- Heat Zones: 3
- Hot Water: Oil, Tank
Condo/Co-op/Association
- HOA: Yes
Schools
- Elementary School: Hastings
- Middle School: Mill Pd/Gibbons
- High School: Westboro High
Ownership History
Purchase Details
Purchase Details
Home Financials for this Owner
Home Financials are based on the most recent Mortgage that was taken out on this home.Purchase Details
Home Financials for this Owner
Home Financials are based on the most recent Mortgage that was taken out on this home.Purchase Details
Home Financials for this Owner
Home Financials are based on the most recent Mortgage that was taken out on this home.Purchase Details
Home Financials for this Owner
Home Financials are based on the most recent Mortgage that was taken out on this home.Similar Homes in Westborough, MA
Home Values in the Area
Average Home Value in this Area
Purchase History
| Date | Buyer | Sale Price | Title Company |
|---|---|---|---|
| K & M Desrosiers Ret | -- | None Available | |
| Desrosiers Michael A | $795,000 | -- | |
| Snedegar Robert S | $745,000 | -- | |
| Whaley Bruce A | $476,000 | -- | |
| Mcgowan Bradley | $457,500 | -- |
Mortgage History
| Date | Status | Borrower | Loan Amount |
|---|---|---|---|
| Open | Desrosiers Michael A | $774,000 | |
| Previous Owner | Desrosiers Michael A | $24,221 | |
| Previous Owner | Desrosiers Michael A | $636,000 | |
| Previous Owner | Snedegar Robert S | $588,600 | |
| Previous Owner | Whaley Bruce A | $400,000 | |
| Previous Owner | Mcgowan Bradley | $381,500 | |
| Previous Owner | Mcgowan Bradley | $380,800 | |
| Previous Owner | Mcgowan Bradley | $30,000 | |
| Previous Owner | Mcgowan Bradley | $310,000 |
Property History
| Date | Event | Price | Change | Sq Ft Price |
|---|---|---|---|---|
| 07/01/2015 07/01/15 | Sold | $795,000 | 0.0% | $234 / Sq Ft |
| 06/08/2015 06/08/15 | Pending | -- | -- | -- |
| 05/19/2015 05/19/15 | Off Market | $795,000 | -- | -- |
| 05/18/2015 05/18/15 | Price Changed | $800,000 | -3.0% | $235 / Sq Ft |
| 05/04/2015 05/04/15 | Price Changed | $825,000 | -1.2% | $243 / Sq Ft |
| 04/24/2015 04/24/15 | For Sale | $835,000 | +12.1% | $246 / Sq Ft |
| 07/16/2012 07/16/12 | Sold | $745,000 | -4.1% | $217 / Sq Ft |
| 05/18/2012 05/18/12 | Pending | -- | -- | -- |
| 04/21/2012 04/21/12 | Price Changed | $777,000 | -0.4% | $226 / Sq Ft |
| 04/13/2012 04/13/12 | For Sale | $779,900 | -- | $227 / Sq Ft |
Tax History Compared to Growth
Tax History
| Year | Tax Paid | Tax Assessment Tax Assessment Total Assessment is a certain percentage of the fair market value that is determined by local assessors to be the total taxable value of land and additions on the property. | Land | Improvement |
|---|---|---|---|---|
| 2025 | $19,587 | $1,202,400 | $393,600 | $808,800 |
| 2024 | $18,622 | $1,134,800 | $368,300 | $766,500 |
| 2023 | $18,128 | $1,076,500 | $350,900 | $725,600 |
| 2022 | $17,316 | $936,500 | $284,700 | $651,800 |
| 2021 | $17,038 | $919,000 | $267,200 | $651,800 |
| 2020 | $16,834 | $918,900 | $282,400 | $636,500 |
| 2019 | $16,242 | $886,100 | $278,100 | $608,000 |
| 2018 | $14,419 | $781,100 | $278,100 | $503,000 |
| 2017 | $13,487 | $757,700 | $278,100 | $479,600 |
| 2016 | $13,974 | $786,400 | $278,100 | $508,300 |
| 2015 | -- | $724,900 | $249,700 | $475,200 |
Agents Affiliated with this Home
-
Michael Mathieu

Seller's Agent in 2015
Michael Mathieu
Mathieu Newton Sotheby's International Realty
(508) 366-9608
119 in this area
129 Total Sales
-
D
Buyer's Agent in 2015
Daniel Smachetti
L & M Realty
(508) 963-0922
-
Barbara Heisler
B
Seller's Agent in 2012
Barbara Heisler
Vanderbilt Properties, LLC
(508) 826-7894
5 Total Sales
-
Rachel Bodner

Buyer's Agent in 2012
Rachel Bodner
Coldwell Banker Realty - Sudbury
(978) 505-1466
6 in this area
174 Total Sales
Map
Source: MLS Property Information Network (MLS PIN)
MLS Number: 71823454
APN: WBOR-000010-000154
- 3 Bertis Adams Way
- 51 Warren St
- 5 Bertis Adams Way
- 49 Warren St
- 47 Warren St
- 55 Warren St
- 50 Warren St
- 48 Warren St
- 4 Bertis Adams Way
- 6 Bertis Adams Way
- 1 Olde Connecticut Path
- 45 Warren St
- 52 Warren St
- 54 Warren St
- 46 Warren St
- 2 Bertis Adams Way
- 8 Bertis Adams Way
- 43 Warren St
- 44 Warren St
- 3 Olde Connecticut Path
