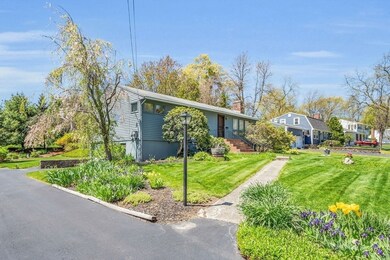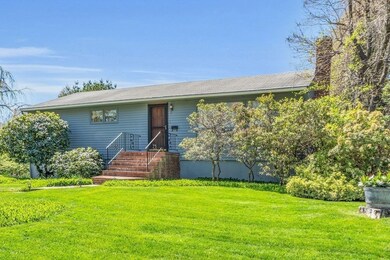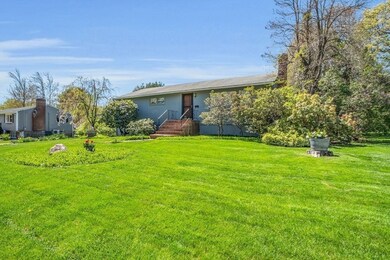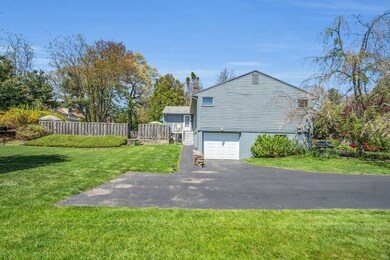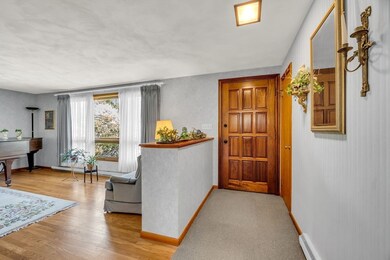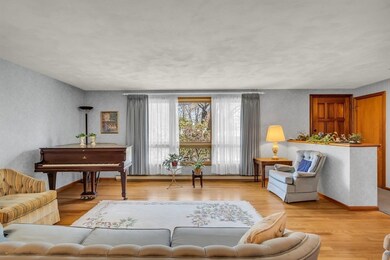
3 Birch Ln Shrewsbury, MA 01545
Outlying Shrewsbury NeighborhoodHighlights
- Golf Course Community
- Medical Services
- Deck
- Spring Street Elementary School Rated A+
- Heated In Ground Pool
- Property is near public transit
About This Home
As of June 2024Location-Location on the northside w/ Spring St School! Who will be the lucky new owners who want to buy it and make it their own? The original owners have lovingly maintained this ranch with great pride of ownership. This property is set on a nice level lot w/ an inground heated pool. During the sellers' ownership they converted a deck off the back into a wonderful 4 season/ family room. The FR is one of the favorite places to enjoy reading, games, and visiting with guests. It overlooks the pool w/ oversized windows and has an exterior door to a nice composite deck. Upon entering the house you will notice the nice formal LR/DR with hardwood floors and lots of sunlight. A nice,bright kitchen, 3 BR's and a full bath (remodeled in 2008), round out the first floor. The spacious LL bonus room is lge w/ pellet fireplace. Great commuter location to I-290, Rte 9, 495,T station,retail,UMASS Med.*Limited showings at PREFERRED OPEN HOUSES Sat May 11th 12-2 & Sun May 12th 12-3 pm*.
Last Agent to Sell the Property
Coldwell Banker Realty - Worcester Listed on: 05/08/2024

Last Buyer's Agent
Tina Cote
WestHill Properties
Home Details
Home Type
- Single Family
Est. Annual Taxes
- $6,249
Year Built
- Built in 1964
Lot Details
- 0.29 Acre Lot
- Level Lot
- Property is zoned RES B-
Parking
- 1 Car Attached Garage
- Tuck Under Parking
- Driveway
- Open Parking
- Off-Street Parking
Home Design
- Ranch Style House
- Frame Construction
- Shingle Roof
- Concrete Perimeter Foundation
Interior Spaces
- 2,052 Sq Ft Home
- Ceiling Fan
- Light Fixtures
- 1 Fireplace
- Bonus Room
Kitchen
- Range<<rangeHoodToken>>
- Dishwasher
Flooring
- Wood
- Wall to Wall Carpet
- Ceramic Tile
- Vinyl
Bedrooms and Bathrooms
- 3 Bedrooms
- 2 Full Bathrooms
- <<tubWithShowerToken>>
- Separate Shower
Laundry
- Dryer
- Washer
Partially Finished Basement
- Interior Basement Entry
- Garage Access
Outdoor Features
- Heated In Ground Pool
- Deck
- Rain Gutters
Location
- Property is near public transit
- Property is near schools
Schools
- Spring St. Elementary School
- Sherwood/Oak Middle School
- Shrewsbury High School
Utilities
- No Cooling
- 7 Heating Zones
- Electric Baseboard Heater
- Electric Water Heater
Listing and Financial Details
- Assessor Parcel Number M:11 B:102000,1673626
Community Details
Overview
- No Home Owners Association
Amenities
- Medical Services
- Shops
Recreation
- Golf Course Community
- Tennis Courts
- Park
- Jogging Path
Ownership History
Purchase Details
Purchase Details
Similar Homes in Shrewsbury, MA
Home Values in the Area
Average Home Value in this Area
Purchase History
| Date | Type | Sale Price | Title Company |
|---|---|---|---|
| Quit Claim Deed | -- | None Available | |
| Quit Claim Deed | -- | None Available | |
| Quit Claim Deed | -- | None Available | |
| Deed | -- | -- |
Mortgage History
| Date | Status | Loan Amount | Loan Type |
|---|---|---|---|
| Previous Owner | $25,000 | No Value Available | |
| Previous Owner | $56,000 | No Value Available |
Property History
| Date | Event | Price | Change | Sq Ft Price |
|---|---|---|---|---|
| 06/09/2025 06/09/25 | Pending | -- | -- | -- |
| 06/02/2025 06/02/25 | For Sale | $729,900 | +26.9% | $356 / Sq Ft |
| 06/07/2024 06/07/24 | Sold | $575,000 | +4.6% | $280 / Sq Ft |
| 05/13/2024 05/13/24 | Pending | -- | -- | -- |
| 05/08/2024 05/08/24 | For Sale | $549,900 | -- | $268 / Sq Ft |
Tax History Compared to Growth
Tax History
| Year | Tax Paid | Tax Assessment Tax Assessment Total Assessment is a certain percentage of the fair market value that is determined by local assessors to be the total taxable value of land and additions on the property. | Land | Improvement |
|---|---|---|---|---|
| 2025 | $70 | $580,300 | $285,200 | $295,100 |
| 2024 | $6,248 | $504,700 | $271,600 | $233,100 |
| 2023 | $6,257 | $476,900 | $271,600 | $205,300 |
| 2022 | $5,557 | $393,800 | $213,400 | $180,400 |
| 2021 | $5,046 | $382,600 | $213,400 | $169,200 |
| 2020 | $4,663 | $373,900 | $213,400 | $160,500 |
| 2019 | $4,452 | $354,200 | $198,500 | $155,700 |
| 2018 | $4,123 | $325,700 | $185,200 | $140,500 |
| 2017 | $3,955 | $308,300 | $167,800 | $140,500 |
| 2016 | $3,831 | $294,700 | $156,800 | $137,900 |
| 2015 | $3,790 | $287,100 | $141,400 | $145,700 |
Agents Affiliated with this Home
-
T
Seller's Agent in 2025
Tina Cote
WestHill Properties
-
Lisa Bradley

Seller's Agent in 2024
Lisa Bradley
Coldwell Banker Realty - Worcester
(617) 803-9863
28 in this area
87 Total Sales
Map
Source: MLS Property Information Network (MLS PIN)
MLS Number: 73234752
APN: SHRE-000011-000000-102000
- 6 Birch Ln
- 15 Saxon Ln
- 63 High St
- 12 Lantern Ln
- 26 Blackthorn Rd
- 40 High St
- 38 Keyes House Rd
- 26 High St
- 9 Morningside Dr
- 28 Camelot Dr
- 15 Keyes House Rd
- 93 Holman St
- 267 West St
- 9 Hill St Unit private way
- 69 Camelot Dr
- 239 West St
- 70 Colonial Dr
- 935 Main St Unit 35
- 19 Wachusett Cir
- 697 Main St Unit 699

