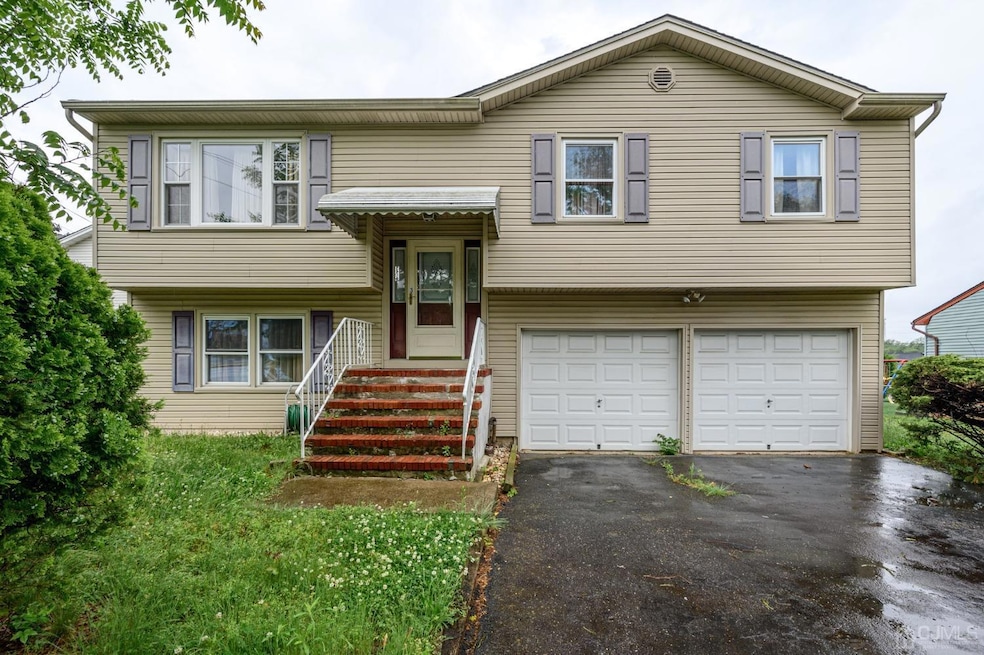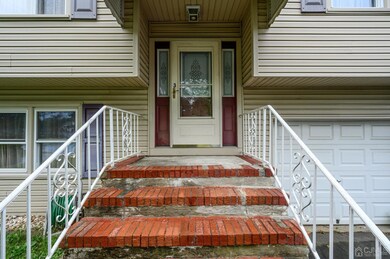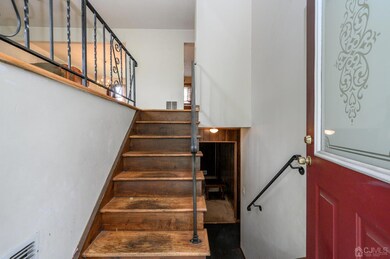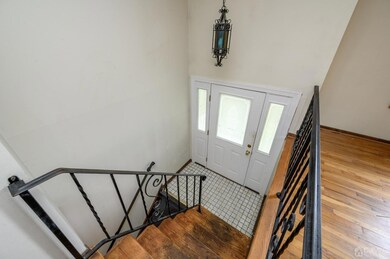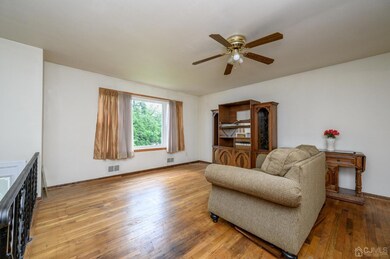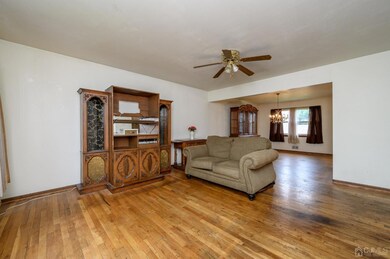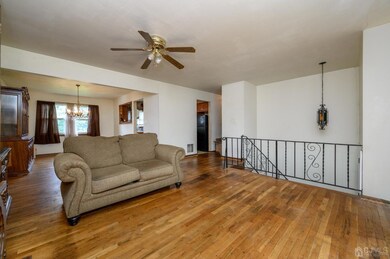
$539,000
- 3 Beds
- 2 Baths
- 229 Old Post Rd
- Edison, NJ
229 Old Post Road Edison - Charming, Move-In-Ready Home in a Lively Community Explore this beautifully updated 3-bedroom, 2-bathroom home with a low-maintenance brick exterior. The modern eat-in kitchen features granite countertops, stainless steel appliances, and a chic backsplash. Hardwood floors shine throughout, energy-efficient central air (2022), paired with a new washer/dryer, and a
Jasmine Tsui WEICHERT CO REALTORS
