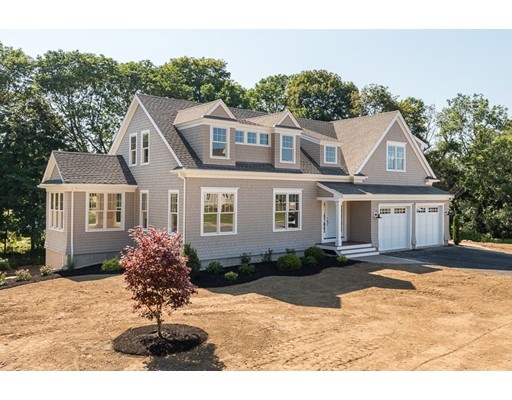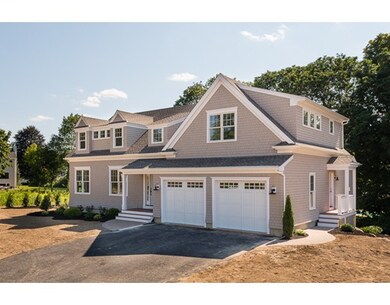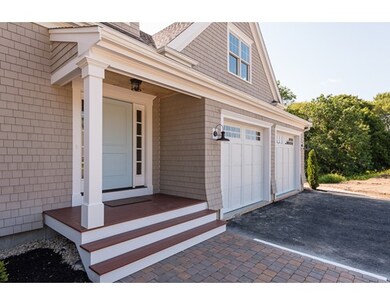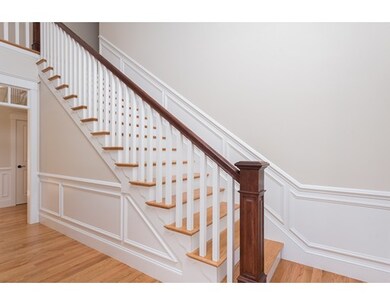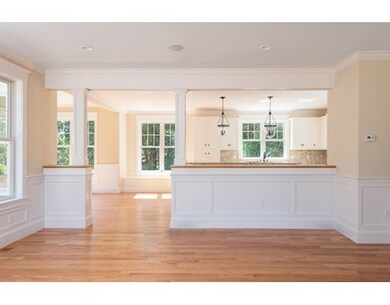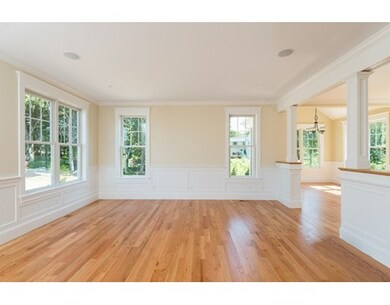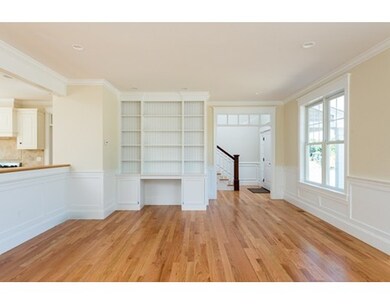
3 Blanchard Farm Ln Scituate, MA 02066
About This Home
As of September 2017Welcome home to Blanchard Farms, Scituate's premier new subdivision nestled in a Historical area of Scituate, just minutes to harbor, restaurants, and beaches! This Nantucket shingle style residence includes everything you would expect from new construction. The home boasts timeless elegance and attention to detail. The high-end kitchen includes a wonderful window seat, raised paneling, and beautiful cabinetry which opens to the living room featuring numerous built-ins, that are accented by the large sun filled windows. The spacious family room offers custom woodwork and a gas fireplace, where your wonderful memories will begin. Upstairs the three well sized bedrooms along with the stunning masterbath and bedroom overlook the professional landscaped grounds. There are hardwood and designer tile floors throughout. The walkout basement and its high ceiling and full glass windows and doors are a wonderful additon to this stunning home.
Last Agent to Sell the Property
Susan Tedeschi
William Raveis R.E. & Home Services Listed on: 08/11/2015

Home Details
Home Type
Single Family
Est. Annual Taxes
$13,597
Year Built
2015
Lot Details
0
Listing Details
- Lot Description: Wooded, Paved Drive
- Special Features: NewHome
- Property Sub Type: Detached
- Year Built: 2015
Interior Features
- Appliances: Range, Dishwasher, Refrigerator
- Fireplaces: 1
- Has Basement: Yes
- Fireplaces: 1
- Primary Bathroom: Yes
- Number of Rooms: 8
- Amenities: Shopping, Golf Course, Conservation Area, House of Worship, Public School, T-Station
- Electric: 200 Amps
- Energy: Insulated Windows, Insulated Doors, Prog. Thermostat
- Flooring: Wood, Tile
- Insulation: Full, Blown In, Fiberglass
- Interior Amenities: Cable Available
- Basement: Full, Walk Out, Interior Access, Concrete Floor, Unfinished Basement
- Bedroom 2: Second Floor, 21X14
- Bedroom 3: Second Floor, 11X15
- Bedroom 4: Second Floor, 13X15
- Bathroom #1: First Floor
- Bathroom #2: Second Floor, 11X9
- Kitchen: First Floor, 35X14
- Laundry Room: Second Floor, 9X7
- Living Room: First Floor, 23X17
- Master Bedroom: Second Floor, 23X15
- Master Bedroom Description: Bathroom - Full, Closet - Linen, Closet - Walk-in, Closet, Flooring - Hardwood, Flooring - Stone/Ceramic Tile, Cable Hookup
- Family Room: First Floor
Exterior Features
- Roof: Asphalt/Fiberglass Shingles
- Construction: Frame
- Exterior: Shingles
- Exterior Features: Deck - Composite, Gutters, Professional Landscaping, Screens
- Foundation: Poured Concrete
Garage/Parking
- Garage Parking: Attached
- Garage Spaces: 2
- Parking: Off-Street, Paved Driveway
- Parking Spaces: 6
Utilities
- Cooling: Central Air
- Heating: Central Heat, Forced Air, Gas
- Cooling Zones: 4
- Heat Zones: 4
- Hot Water: Natural Gas
- Utility Connections: for Gas Range, for Electric Dryer
Schools
- Elementary School: Cushing
- Middle School: Gates
- High School: Shs
Ownership History
Purchase Details
Home Financials for this Owner
Home Financials are based on the most recent Mortgage that was taken out on this home.Purchase Details
Home Financials for this Owner
Home Financials are based on the most recent Mortgage that was taken out on this home.Purchase Details
Home Financials for this Owner
Home Financials are based on the most recent Mortgage that was taken out on this home.Similar Homes in Scituate, MA
Home Values in the Area
Average Home Value in this Area
Purchase History
| Date | Type | Sale Price | Title Company |
|---|---|---|---|
| Not Resolvable | $935,000 | -- | |
| Not Resolvable | $880,000 | -- | |
| Deed | -- | -- |
Mortgage History
| Date | Status | Loan Amount | Loan Type |
|---|---|---|---|
| Open | $675,500 | Stand Alone Refi Refinance Of Original Loan | |
| Closed | $748,000 | Unknown | |
| Previous Owner | $704,000 | Unknown | |
| Previous Owner | $282,000 | Unknown |
Property History
| Date | Event | Price | Change | Sq Ft Price |
|---|---|---|---|---|
| 09/22/2017 09/22/17 | Sold | $935,000 | -2.5% | $253 / Sq Ft |
| 08/03/2017 08/03/17 | Pending | -- | -- | -- |
| 07/24/2017 07/24/17 | For Sale | $959,000 | 0.0% | $259 / Sq Ft |
| 07/16/2017 07/16/17 | Pending | -- | -- | -- |
| 07/12/2017 07/12/17 | For Sale | $959,000 | +9.0% | $259 / Sq Ft |
| 11/20/2015 11/20/15 | Sold | $880,000 | -2.1% | $275 / Sq Ft |
| 10/13/2015 10/13/15 | Pending | -- | -- | -- |
| 08/11/2015 08/11/15 | For Sale | $899,000 | -- | $281 / Sq Ft |
Tax History Compared to Growth
Tax History
| Year | Tax Paid | Tax Assessment Tax Assessment Total Assessment is a certain percentage of the fair market value that is determined by local assessors to be the total taxable value of land and additions on the property. | Land | Improvement |
|---|---|---|---|---|
| 2025 | $13,597 | $1,361,100 | $374,000 | $987,100 |
| 2024 | $13,660 | $1,318,500 | $340,000 | $978,500 |
| 2023 | $12,824 | $1,177,800 | $326,300 | $851,500 |
| 2022 | $12,824 | $1,016,200 | $294,900 | $721,300 |
| 2021 | $12,496 | $937,400 | $280,900 | $656,500 |
| 2020 | $12,373 | $916,500 | $270,000 | $646,500 |
| 2019 | $12,104 | $880,900 | $264,700 | $616,200 |
| 2018 | $11,475 | $822,600 | $264,900 | $557,700 |
| 2017 | $11,431 | $811,300 | $276,000 | $535,300 |
| 2016 | $7,886 | $557,700 | $276,000 | $281,700 |
Agents Affiliated with this Home
-
M
Seller's Agent in 2017
Michelle Larnard Team
William Raveis R.E. & Home Services
-
Tricia Duffey

Buyer's Agent in 2017
Tricia Duffey
Conway - Scituate
(781) 589-8366
66 in this area
94 Total Sales
-
S
Seller's Agent in 2015
Susan Tedeschi
William Raveis R.E. & Home Services
-
Michelle Larnard

Buyer's Agent in 2015
Michelle Larnard
Michelle Larnard Real Estate Group LLC
(781) 264-6890
49 in this area
85 Total Sales
Map
Source: MLS Property Information Network (MLS PIN)
MLS Number: 71888811
APN: SCIT-000026-000001-000005I
- 157 Branch St
- 16 Bossy Ln
- 57 Chittenden Rd
- 161 Hollett St
- 89 Ann Vinal Rd
- 74 Branch St Unit 24
- 609 Country Way
- 15 Christopher Ln
- 28 Christopher Ln
- 112 Hollett St
- 382 Tilden Rd
- 5 Williamsburg Ln
- 11 Williamsburg Ln
- Lot 330 Chief Justice Cushing Hwy
- 260 Beaver Dam Rd
- 31 Edith Holmes Dr
- 85 Mann Hill Rd
- 355 Tilden Rd
- 337 Tilden Rd
- 5 Alexander Place Unit 5
