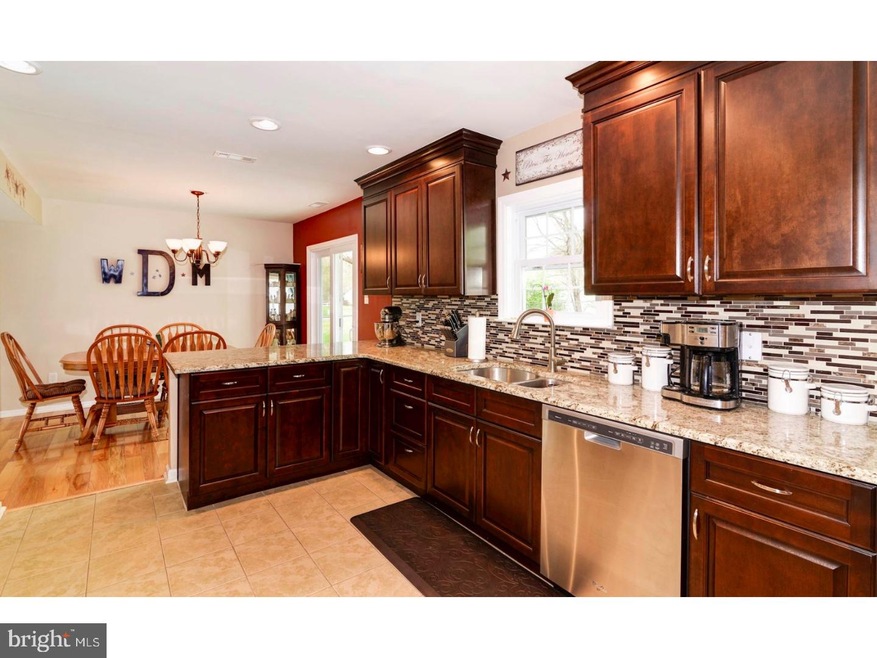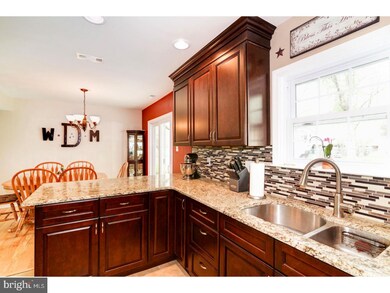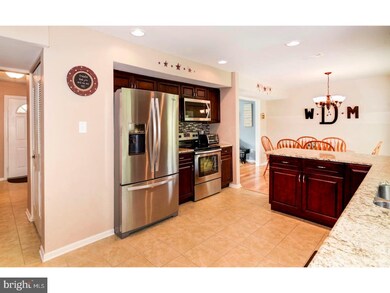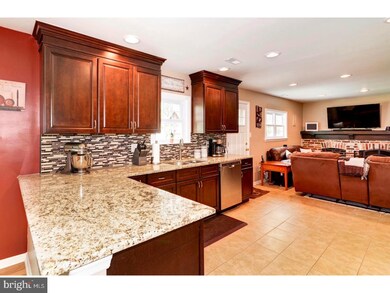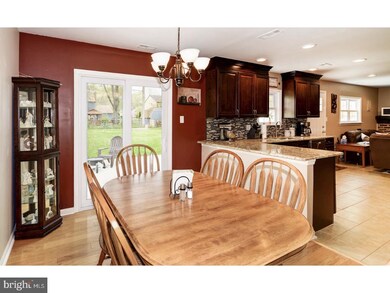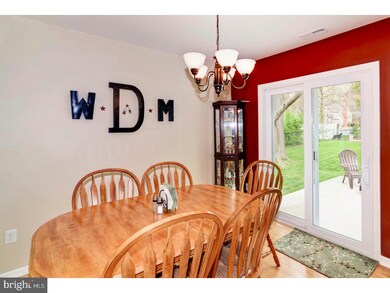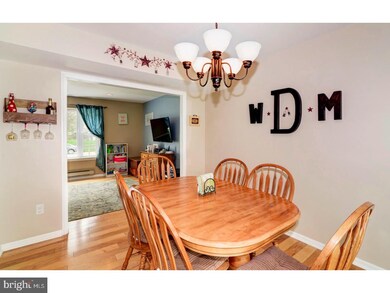
3 Bloomfield Dr Westampton, NJ 08060
Highlights
- Colonial Architecture
- Wood Flooring
- No HOA
- Rancocas Valley Regional High School Rated A-
- Attic
- Breakfast Area or Nook
About This Home
As of October 2022Brand New Kitchen with Granite Countertops, Glass Tile Backsplash, Stainless Appliances and Ceramic Tile Floors! Open to both Formal Dining Room (Sliders to Newer Rear Patio and Newer Fenced Rear Yard) and Family Room (Brick Gas Fireplace)! Large Master Bedroom with Walk-In Closet and New Master Bathroom with Shower Stall! Hardwood Floors in the Living and Dining Rooms! Newer Forced Air Heat and Central Air, Freshly Painted Interior, 6 Panel Doors, Newer Carpet & Flooring, Recessed Lighting & Ceiling Fans with Lights, Updated Bathrooms, and Laundry Room with Washer & Dryer included! One Car Attached Garage with Garage Door Opener and Multiple Car Driveway! Nothing to do except unpack boxes! This house is adorable! Seller's Disclosure is attached to the MLS
Last Agent to Sell the Property
BHHS Fox & Roach-Moorestown License #9912118 Listed on: 04/21/2017

Home Details
Home Type
- Single Family
Est. Annual Taxes
- $5,419
Year Built
- Built in 1978
Lot Details
- 10,125 Sq Ft Lot
- Lot Dimensions are 75x135
- Back Yard
- Property is in good condition
- Property is zoned R-3
Parking
- 1 Car Direct Access Garage
- 3 Open Parking Spaces
- Oversized Parking
- Garage Door Opener
- Driveway
Home Design
- Colonial Architecture
- Shingle Roof
- Aluminum Siding
- Concrete Perimeter Foundation
Interior Spaces
- 2,008 Sq Ft Home
- Property has 2 Levels
- Ceiling Fan
- Brick Fireplace
- Gas Fireplace
- Replacement Windows
- Family Room
- Living Room
- Dining Room
- Attic
Kitchen
- Breakfast Area or Nook
- Butlers Pantry
- Self-Cleaning Oven
- Dishwasher
Flooring
- Wood
- Wall to Wall Carpet
- Tile or Brick
Bedrooms and Bathrooms
- 4 Bedrooms
- En-Suite Primary Bedroom
- En-Suite Bathroom
- 2.5 Bathrooms
- Walk-in Shower
Laundry
- Laundry Room
- Laundry on main level
Outdoor Features
- Patio
- Exterior Lighting
- Shed
Schools
- Holly Hills Elementary School
- Westampton Middle School
Utilities
- Cooling System Utilizes Bottled Gas
- Central Air
- Heating System Uses Propane
- Electric Water Heater
- Cable TV Available
Community Details
- No Home Owners Association
- Built by SCARBOROUGH
- Tarnsfield Subdivision, Farmstead Floorplan
Listing and Financial Details
- Tax Lot 00023
- Assessor Parcel Number 37-01601-00023
Ownership History
Purchase Details
Home Financials for this Owner
Home Financials are based on the most recent Mortgage that was taken out on this home.Purchase Details
Home Financials for this Owner
Home Financials are based on the most recent Mortgage that was taken out on this home.Purchase Details
Home Financials for this Owner
Home Financials are based on the most recent Mortgage that was taken out on this home.Similar Home in the area
Home Values in the Area
Average Home Value in this Area
Purchase History
| Date | Type | Sale Price | Title Company |
|---|---|---|---|
| Bargain Sale Deed | $400,000 | -- | |
| Deed | $260,000 | North American Title Agency | |
| Deed | $220,000 | Surety Title Company |
Mortgage History
| Date | Status | Loan Amount | Loan Type |
|---|---|---|---|
| Open | $340,000 | New Conventional | |
| Previous Owner | $233,500 | New Conventional | |
| Previous Owner | $247,000 | New Conventional | |
| Previous Owner | $198,000 | New Conventional |
Property History
| Date | Event | Price | Change | Sq Ft Price |
|---|---|---|---|---|
| 10/11/2022 10/11/22 | Sold | $400,000 | +3.9% | $199 / Sq Ft |
| 09/14/2022 09/14/22 | Pending | -- | -- | -- |
| 09/10/2022 09/10/22 | For Sale | $384,900 | +48.0% | $192 / Sq Ft |
| 06/23/2017 06/23/17 | Sold | $260,000 | 0.0% | $129 / Sq Ft |
| 04/23/2017 04/23/17 | Pending | -- | -- | -- |
| 04/21/2017 04/21/17 | For Sale | $259,900 | +18.1% | $129 / Sq Ft |
| 11/29/2013 11/29/13 | Sold | $220,000 | -3.9% | $110 / Sq Ft |
| 10/31/2013 10/31/13 | Pending | -- | -- | -- |
| 09/30/2013 09/30/13 | Price Changed | $229,000 | -4.2% | $114 / Sq Ft |
| 09/05/2013 09/05/13 | For Sale | $239,000 | -- | $119 / Sq Ft |
Tax History Compared to Growth
Tax History
| Year | Tax Paid | Tax Assessment Tax Assessment Total Assessment is a certain percentage of the fair market value that is determined by local assessors to be the total taxable value of land and additions on the property. | Land | Improvement |
|---|---|---|---|---|
| 2024 | $6,436 | $238,100 | $90,000 | $148,100 |
| 2023 | $6,436 | $238,100 | $90,000 | $148,100 |
| 2022 | $6,114 | $238,100 | $90,000 | $148,100 |
| 2021 | $5,888 | $238,100 | $90,000 | $148,100 |
| 2020 | $5,864 | $238,100 | $90,000 | $148,100 |
| 2019 | $5,745 | $238,100 | $90,000 | $148,100 |
| 2018 | $5,672 | $238,100 | $90,000 | $148,100 |
| 2017 | $5,522 | $238,100 | $90,000 | $148,100 |
| 2016 | $5,419 | $238,100 | $90,000 | $148,100 |
| 2015 | $5,314 | $238,100 | $90,000 | $148,100 |
| 2014 | $4,929 | $238,100 | $90,000 | $148,100 |
Agents Affiliated with this Home
-
Jennifer Cotton

Seller's Agent in 2022
Jennifer Cotton
BHHS Fox & Roach
(856) 745-8724
2 in this area
170 Total Sales
-

Buyer's Agent in 2022
Rhonda Golub
Redfin
(609) 462-2425
-
Kathy Smith

Seller Co-Listing Agent in 2017
Kathy Smith
BHHS Fox & Roach
(856) 287-3178
-
Susan Hughes

Buyer's Agent in 2017
Susan Hughes
Callaway Henderson Sotheby's Int'l-Princeton
(609) 213-5556
89 Total Sales
-
Maureen Hartman

Seller's Agent in 2013
Maureen Hartman
BHHS Fox & Roach
(609) 706-1085
70 in this area
136 Total Sales
Map
Source: Bright MLS
MLS Number: 1000074014
APN: 37-01601-0000-00023
- 64 Tarnsfield Rd
- 20 Devonshire Dr
- 65 Dover Rd
- 45 Dover Rd
- 821 Rancocas Rd
- 603 Bloomfield Dr
- 610 Bloomfield Dr
- 444 Pennington Dr
- 444 E Pennington Dr
- 7 Seeley Dr
- 1010 Holly Ln
- 503 Pennington Dr
- 1 Regency Dr
- 204 Canary Ln
- 832 Woodlane Rd
- 710 Smith Ln
- 1 Wallace Rd
- 6 Augusta Dr
- 842 Woodlane Rd
- 108 Levis Dr
