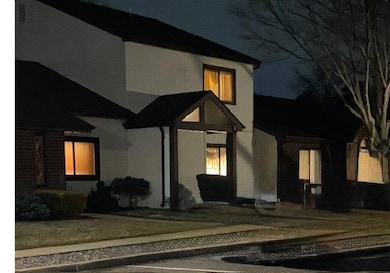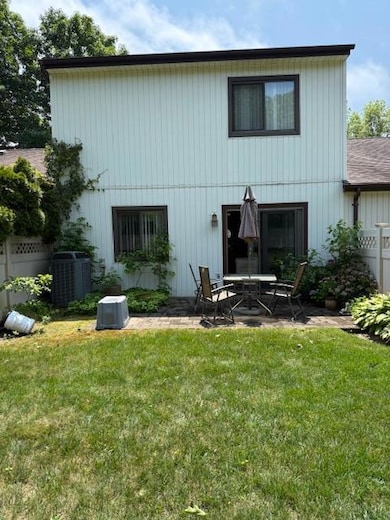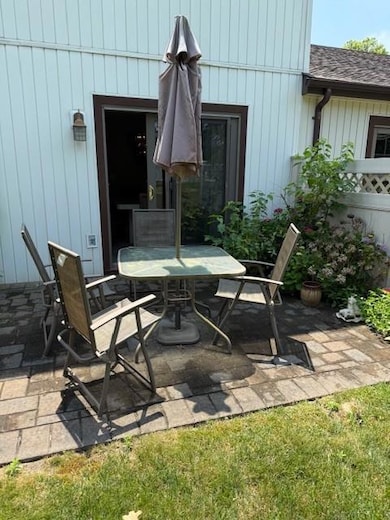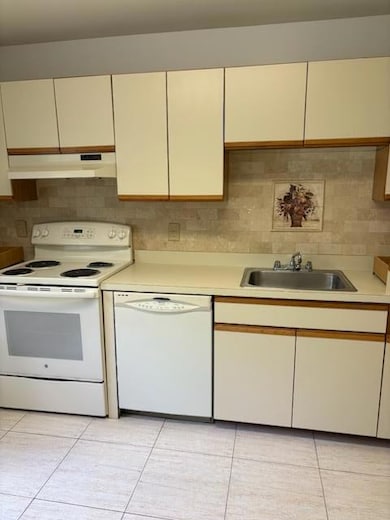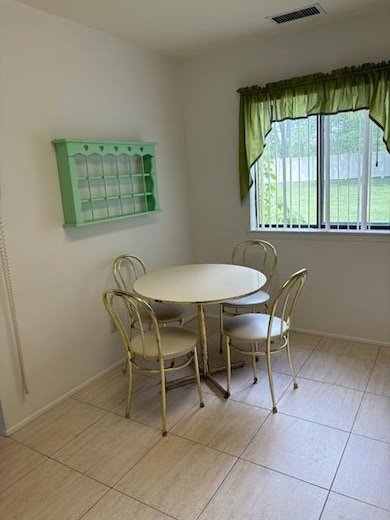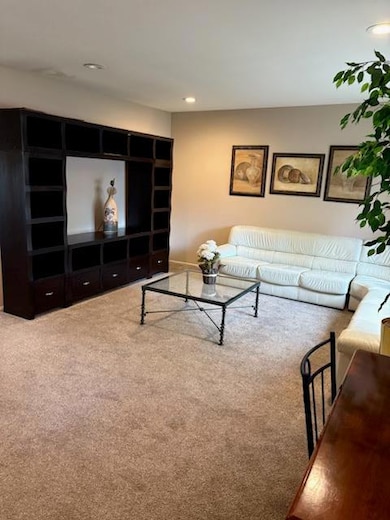
3 Blue Point Rd E Holtsville, NY 11742
Holtsville NeighborhoodEstimated payment $3,649/month
Highlights
- Formal Dining Room
- Walk-In Closet
- Recessed Lighting
- Eat-In Kitchen
- Patio
- Entrance Foyer
About This Home
Welcome To Your Dream Home in the Stunning, Well Maintained GreenBelt Mews Development! This spacious 2- Story Condo offers comfort, convenience, and modern living. Featuring a Formal Living Room and Formal Dining Room With Sliders that lead to the private backyard with a Patio-perfect for entertaining or relaxing. An Eat-In Kitchen with Laundry/Pantry Room, 2 Large Bedrooms With Two Large Closets and Custom Shelves, 2.5 Bathrooms and The Primary Bedroom includes a Luxurious Master Bath. There is Ample Storage Space including a Walk Up Attic. This Home Has it all-spacious interiors, functional design, and outdoor space that's hard to find. Don't miss this rare opportunity!
Listing Agent
Keystone Realty USA Corp Brokerage Phone: 631-261-2800 License #40SI1156087 Listed on: 05/16/2025

Property Details
Home Type
- Condominium
Est. Annual Taxes
- $7,729
Year Built
- Built in 1987
HOA Fees
- $407 Monthly HOA Fees
Parking
- Parking Lot
Home Design
- Vinyl Siding
Interior Spaces
- 1,540 Sq Ft Home
- 2-Story Property
- Ceiling Fan
- Recessed Lighting
- Entrance Foyer
- Formal Dining Room
- Storage
Kitchen
- Eat-In Kitchen
- Dishwasher
Bedrooms and Bathrooms
- 2 Bedrooms
- En-Suite Primary Bedroom
- Walk-In Closet
Laundry
- Dryer
- Washer
Home Security
Outdoor Features
- Patio
Schools
- Tamarac Elementary School
- Seneca Middle School
- Sachem High School East
Utilities
- Forced Air Heating and Cooling System
- Electric Water Heater
- Phone Available
- Cable TV Available
Listing and Financial Details
- Legal Lot and Block 27 / 0101
- Assessor Parcel Number 0500-155-01-01-00-027-000
Community Details
Overview
- Association fees include cable TV, exterior maintenance, grounds care, trash
Pet Policy
- Pets Allowed
Security
- Fire and Smoke Detector
Map
Home Values in the Area
Average Home Value in this Area
Property History
| Date | Event | Price | Change | Sq Ft Price |
|---|---|---|---|---|
| 06/23/2025 06/23/25 | Price Changed | $469,000 | -6.0% | $305 / Sq Ft |
| 06/04/2025 06/04/25 | Price Changed | $499,000 | -10.7% | $324 / Sq Ft |
| 05/16/2025 05/16/25 | For Sale | $559,000 | -- | $363 / Sq Ft |
Similar Homes in Holtsville, NY
Source: OneKey® MLS
MLS Number: 863513
- 10 Sheila Ct
- 358 Greenbelt Pkwy
- 7 Glen Hollow Dr Unit B45
- 7 Glen Hollow Dr Unit B35
- 38 Hayward St
- 30 Bliss St
- 10 Glen Hollow Dr Unit C55
- 11 Glenhollow Dr Unit D45
- 11 Glen Hollow Dr Unit D56
- 151 Cirrus Rd
- 420 Greenbelt Pkwy
- 18 Glen Hollow Dr Unit F9
- 74 Buckley Rd
- 436 Greenbelt Pkwy
- 201 Springmeadow Dr Unit H
- 166 Dari Dr
- 206 Springmeadow Dr Unit E
- 82 Seaside Ave
- 14 Arlington St
- 2 Mews Ct
- 773 Waverly Ave
- 860 Waverly Ave Unit B
- 221 Springmeadow Dr Unit c
- 441 Sunrise Hwy North Service Rd
- 20 Spruce Dr
- 36 Inverness Rd
- 835 Broadway Ave
- 275 Cassa Loop Unit 275
- 94 Moonlight Walk Unit 94
- 23 Moonlight Walk Unit 23
- 209 Cassa Loop Unit 209
- 865 Broadway Ave
- 2 Victorian Ct Unit 143
- 400 Plad Blvd Unit 400
- 20 Briarlane Walk Unit 20
- 117 Cassa Loop Unit 167
- 55 Cassa Loop Unit 55
- 173 Orion Walk Unit 173
- 92 Cassa Loop Unit 92
- 2 Victorian Ct

