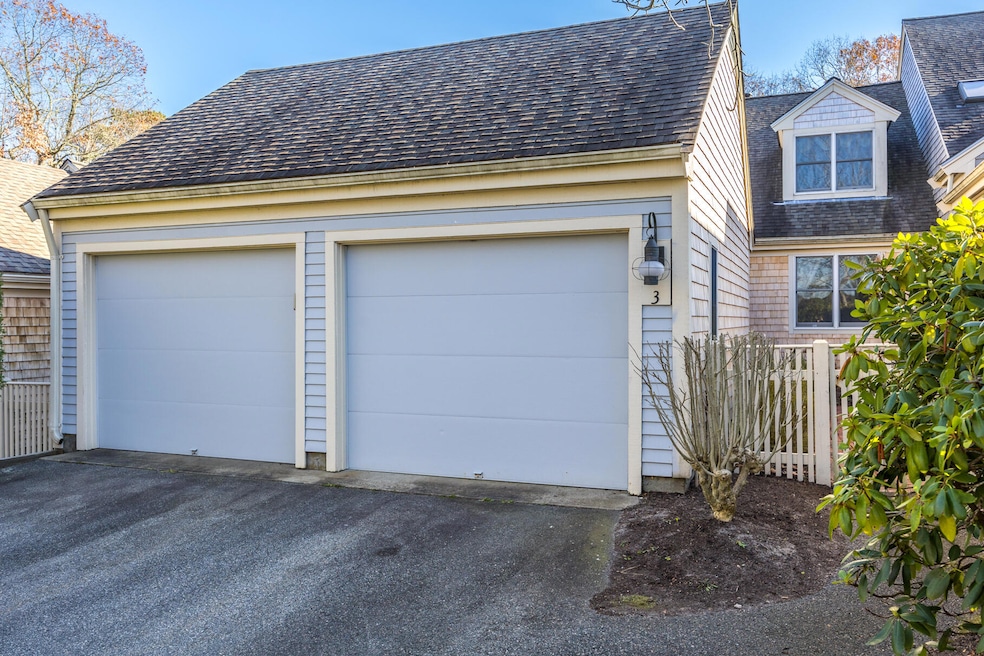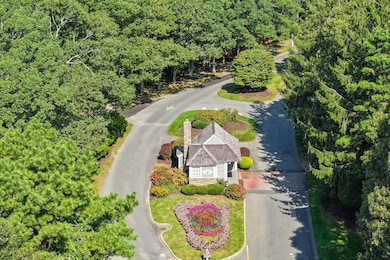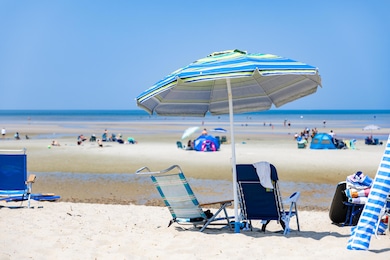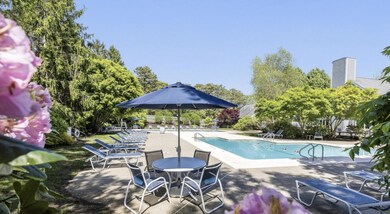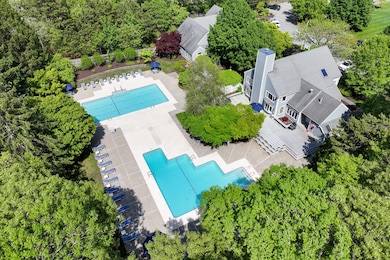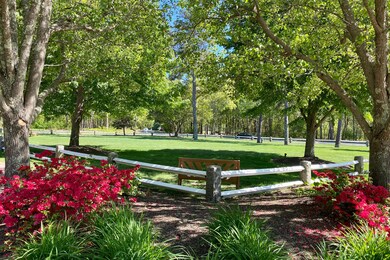
3 Blueberry Path Yarmouth Port, MA 02675
Yarmouth Port NeighborhoodHighlights
- Medical Services
- Clubhouse
- Shuffleboard Court
- 200 Acre Lot
- 1 Fireplace
- Tile Flooring
About This Home
As of March 2025Discover Luxury Living at #3 Blueberry Path on Cape Cod' s Kings Way! Completely refreshed with new flooring and a pristine paint job, this exquisite property is your gateway to the coveted Cape Cod lifestyle. Every detail has been meticulously designed. Experience resort-style living, comfort and sophistication. Featuring a Gourmet Chef's Kitchen perfect for culinary creativity. Main Floor Living w/direct entry from 2-car garage leads to a seamless flow between the kitchen, dining and living room spaces. The primary bedroom has an ensuite and two closets. Theres also a den--currently used as extra sleeping space, adding flexibility for family, guests, or a home office. Loft, guest bedroom and bath complete the upper level. Enjoy living in close proximity from not one, not two, but three stunning saltwater beaches. Plus, enjoy quick access to premier shopping and dining options that epitomize the resort lifestyle. Don't let this exceptional opportunity pass you by. Embrace the Easy Breezy Cape Cod lifestyle and start living the dream today. Your luxury haven awaits--Welcome to Kings Way living! ''Seller welcomes offers with requests for buyer concession''
Last Agent to Sell the Property
Gibson Sotheby's International Realty License #9525997 Listed on: 11/20/2024

Townhouse Details
Home Type
- Townhome
Est. Annual Taxes
- $4,779
Year Built
- Built in 2001 | Remodeled
Lot Details
- Two or More Common Walls
- Landscaped
HOA Fees
- $872 Monthly HOA Fees
Parking
- 2 Car Garage
Interior Spaces
- 1,768 Sq Ft Home
- 2-Story Property
- 1 Fireplace
Flooring
- Carpet
- Tile
Bedrooms and Bathrooms
- 2 Bedrooms
- 3 Full Bathrooms
Basement
- Basement Fills Entire Space Under The House
- Interior Basement Entry
Location
- Property is near place of worship
- Property is near shops
Utilities
- Forced Air Heating and Cooling System
- Gas Water Heater
- Private Sewer
Listing and Financial Details
- Assessor Parcel Number 1428C3B
Community Details
Overview
- Association fees include sewer, professional property management, insurance
- 456 Units
Amenities
- Medical Services
- Common Area
- Clubhouse
Recreation
- Shuffleboard Court
- Bike Trail
- Snow Removal
- Tennis Courts
Ownership History
Purchase Details
Similar Homes in Yarmouth Port, MA
Home Values in the Area
Average Home Value in this Area
Purchase History
| Date | Type | Sale Price | Title Company |
|---|---|---|---|
| Land Court Massachusetts | $295,874 | -- | |
| Land Court Massachusetts | $295,874 | -- |
Mortgage History
| Date | Status | Loan Amount | Loan Type |
|---|---|---|---|
| Open | $539,000 | Purchase Money Mortgage |
Property History
| Date | Event | Price | Change | Sq Ft Price |
|---|---|---|---|---|
| 03/13/2025 03/13/25 | Sold | $760,000 | -1.3% | $430 / Sq Ft |
| 02/13/2025 02/13/25 | Pending | -- | -- | -- |
| 02/07/2025 02/07/25 | Price Changed | $770,000 | +0.3% | $436 / Sq Ft |
| 02/07/2025 02/07/25 | For Sale | $768,000 | +1.1% | $434 / Sq Ft |
| 12/19/2024 12/19/24 | Off Market | $760,000 | -- | -- |
| 11/20/2024 11/20/24 | For Sale | $768,000 | -- | $434 / Sq Ft |
Tax History Compared to Growth
Tax History
| Year | Tax Paid | Tax Assessment Tax Assessment Total Assessment is a certain percentage of the fair market value that is determined by local assessors to be the total taxable value of land and additions on the property. | Land | Improvement |
|---|---|---|---|---|
| 2025 | $4,780 | $675,100 | $0 | $675,100 |
| 2024 | $3,803 | $515,300 | $0 | $515,300 |
| 2023 | $4,242 | $523,100 | $0 | $523,100 |
| 2022 | $4,394 | $478,700 | $0 | $478,700 |
| 2021 | $4,274 | $447,100 | $0 | $447,100 |
| 2020 | $4,313 | $431,300 | $0 | $431,300 |
| 2019 | $4,042 | $400,200 | $0 | $400,200 |
| 2018 | $3,799 | $369,200 | $0 | $369,200 |
| 2017 | $3,544 | $353,700 | $0 | $353,700 |
| 2016 | $3,375 | $338,200 | $0 | $338,200 |
| 2015 | $3,318 | $330,500 | $0 | $330,500 |
Agents Affiliated with this Home
-
Laura Johnson

Seller's Agent in 2025
Laura Johnson
Gibson Sotheby's International Realty
(774) 238-9093
43 in this area
71 Total Sales
-
Lisa Griffin

Buyer's Agent in 2025
Lisa Griffin
Gibson Sotheby's International Realty
(774) 212-1525
17 in this area
126 Total Sales
Map
Source: Cape Cod & Islands Association of REALTORS®
MLS Number: 22405623
APN: YARM-000142-000008-000003B-C000000
- 12 Wildflower Ln
- 3 Pine Grove Unit 3
- 3 Pine Grove
- 2124 Heatherwood
- 230 Kates Path Unit FB
- 63 Kates Path
- 30 John Halls Cartpath Village
- 102 Kates Path Unit 102
- 102 Kates Path
- 52 Kates Path
- 52 Kates Path Unit 52
- 72 Lookout Rd
- 4 Frances Helen Rd
- 36 Clinton Dr
- 6 Greenland Cir
- 36 Pheasant Cove Cir
- 30 Lucerne Dr
- 17 Nicholas Dr
- 404 Route 6a
- 405 Route 6a
