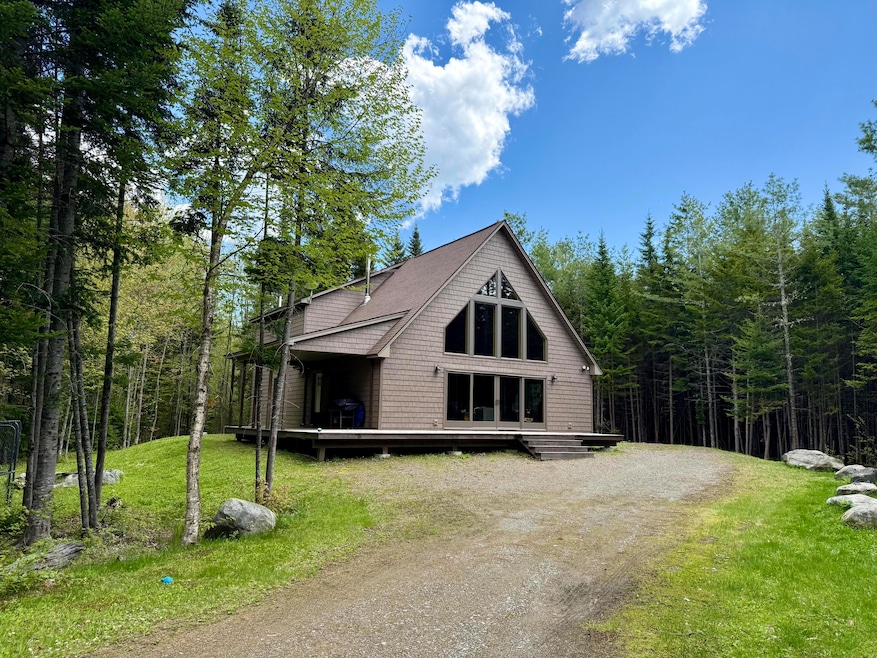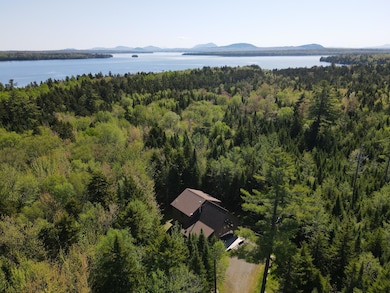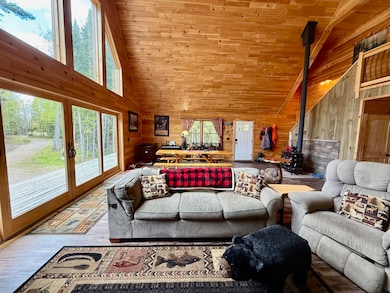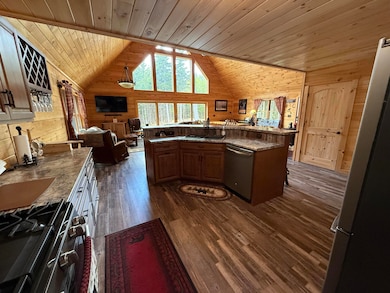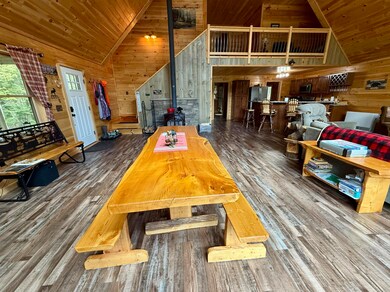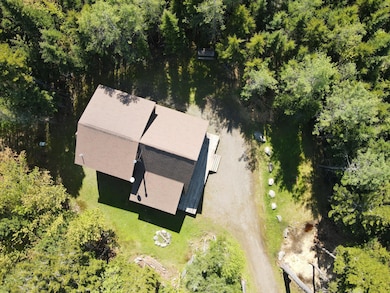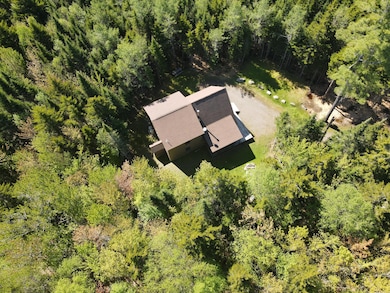Welcome to Whispering Pines in Tomhegan Township. This 3 BR/2 BA custom built year round beauty is tucked back on a private, 2.94 acre wooded lot. Built only 8 years ago and in immaculate condition, you can leave the worries at home and come and relax. An open concept layout yet cozy and spacious to entertain your friends and family. The cathedral ceilings and a wall of windows in the great room allows for natural light and views of the outdoors from both levels. Custom features and amenities include spacious bedrooms, mud room, lots of closets, pantry, copper bathroom sinks, live edge wood bathroom vanities, bathtub, washer and dryer hookup, GE fingerprint resistant appliances, Rinnai propane wall-mounted heater and a Jotul woodstove. Enjoy both an open deck and covered porch overlooking the large yard and firepit. Less than 10 minutes to the deeded access to Moosehead Lake, 20 minutes to The Birches and Moosehead Marina and just 45 minutes to downtown Greenville's restaurants, pubs and shops. All of the year round recreational activities that your heart desires are just outside your door.

