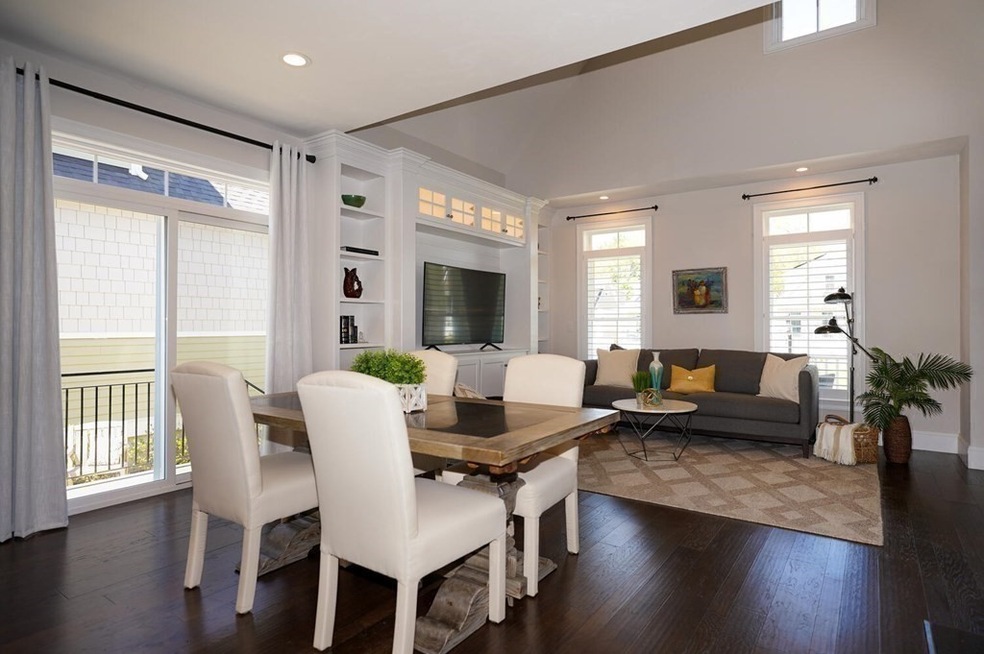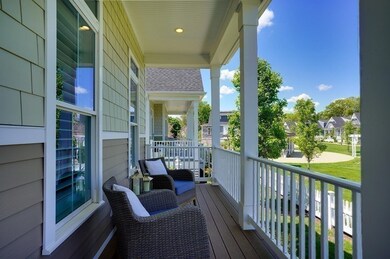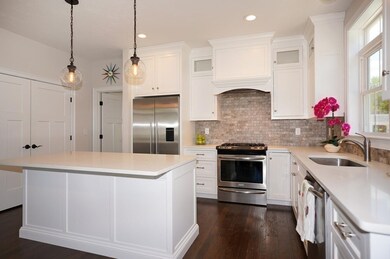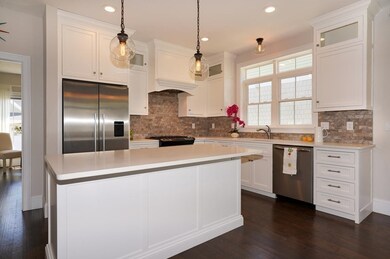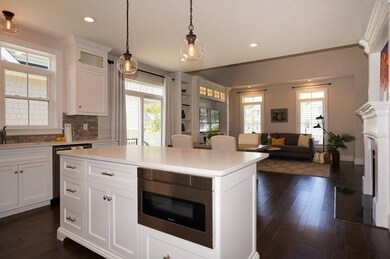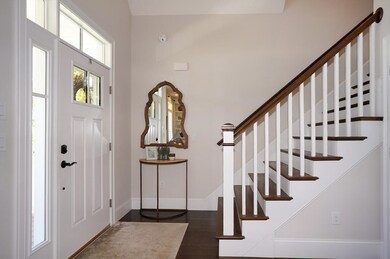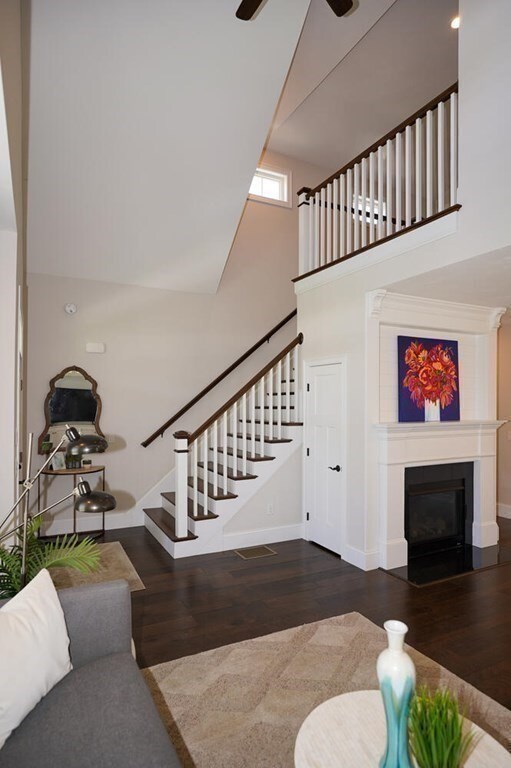
3 Boyde's Crossing Unit 3 Norfolk, MA 02056
Highlights
- Medical Services
- Solar Power System
- Custom Closet System
- Freeman-Kennedy School Rated A-
- Open Floorplan
- Landscaped Professionally
About This Home
As of September 2021Welcome to Norfolk’s Sustainable Community where Solar power credits significantly reduce utility expenses w/condo fees only $205/month! Enjoy the “new construction” feel w/o the inconvenience of years of construction noise and dirt. This well designed neighborhood of distinctive detached homes embraces green building practices and renewable technologies. The high-performance home constructed to be exceptionally low maintenance, uses the sun's energy & at less than 30% of the energy consumed by standard newly built homes. Enjoy the many builder upgrades such as hardwood floors, 2 Master bedrooms,1 on 1st floor, custom kitchen with quartz countertops & upgraded center island, D.R. with fp & sliders to private patio w/drought tolerant plants, L.R. with beautiful custom cabinetry, farmer's porch overlooking the Green, solar system & 2 car attached garage! Amenities:Community garden, open green, gazebo w/fp, solar lights & well water for common areas, walk to town center & commuter rail.
Last Agent to Sell the Property
Berkshire Hathaway HomeServices Page Realty Listed on: 05/18/2021

Home Details
Home Type
- Single Family
Est. Annual Taxes
- $10,780
Year Built
- Built in 2017
Lot Details
- Near Conservation Area
- Stone Wall
- Landscaped Professionally
- Garden
- Property is zoned Res.
HOA Fees
- $205 Monthly HOA Fees
Parking
- 2 Car Attached Garage
- Tuck Under Parking
- Off-Street Parking
Home Design
- Plaster Walls
- Frame Construction
- Asphalt Roof
- Cement Board or Planked
Interior Spaces
- 2,226 Sq Ft Home
- 3-Story Property
- Open Floorplan
- Recessed Lighting
- Decorative Lighting
- Insulated Windows
- Window Screens
- Sliding Doors
- Dining Room with Fireplace
- Loft
- Home Gym
- Exterior Basement Entry
- Storm Doors
Kitchen
- Range Hood
- Microwave
- ENERGY STAR Qualified Refrigerator
- Plumbed For Ice Maker
- ENERGY STAR Qualified Dishwasher
- Stainless Steel Appliances
- ENERGY STAR Range
- Kitchen Island
- Solid Surface Countertops
Flooring
- Wood
- Ceramic Tile
Bedrooms and Bathrooms
- 2 Bedrooms
- Primary Bedroom on Main
- Custom Closet System
- Walk-In Closet
- Double Vanity
- Pedestal Sink
- Separate Shower
Laundry
- Laundry on main level
- Washer and Electric Dryer Hookup
Eco-Friendly Details
- Energy-Efficient Thermostat
- Solar Power System
Outdoor Features
- Patio
- Exterior Lighting
- Gazebo
- Rain Gutters
- Porch
Location
- Property is near public transit
- Property is near schools
Schools
- Hod/Freeman Elementary School
- King Philip Middle School
- King Philip High School
Utilities
- Forced Air Heating and Cooling System
- 2 Cooling Zones
- 2 Heating Zones
- Heating System Uses Natural Gas
- Individual Controls for Heating
- Net Metering or Smart Meter
- 200+ Amp Service
- Natural Gas Connected
- Tankless Water Heater
- Gas Water Heater
- Private Sewer
- High Speed Internet
- Cable TV Available
Listing and Financial Details
- Assessor Parcel Number M:0014 B:0056 L:7 U:7,5006729
Community Details
Overview
- Association fees include sewer, insurance, road maintenance, ground maintenance, snow removal
- Boyde's Crossing Community
Amenities
- Medical Services
- Community Garden
- Shops
Recreation
- Tennis Courts
- Park
- Jogging Path
Similar Homes in the area
Home Values in the Area
Average Home Value in this Area
Property History
| Date | Event | Price | Change | Sq Ft Price |
|---|---|---|---|---|
| 09/10/2021 09/10/21 | Sold | $677,500 | -3.2% | $304 / Sq Ft |
| 06/30/2021 06/30/21 | Pending | -- | -- | -- |
| 06/04/2021 06/04/21 | Price Changed | $699,900 | -2.8% | $314 / Sq Ft |
| 05/18/2021 05/18/21 | For Sale | $719,900 | +11.7% | $323 / Sq Ft |
| 04/27/2018 04/27/18 | Sold | $644,700 | +5.7% | $318 / Sq Ft |
| 12/08/2017 12/08/17 | Pending | -- | -- | -- |
| 09/27/2017 09/27/17 | For Sale | $609,900 | -- | $301 / Sq Ft |
Tax History Compared to Growth
Agents Affiliated with this Home
-

Seller's Agent in 2021
Dianne Collins Lambert
Berkshire Hathaway HomeServices Page Realty
(508) 479-0155
3 in this area
16 Total Sales
-

Buyer's Agent in 2021
Maria Gorman
Coldwell Banker Realty - Westwood
(617) 448-4470
2 in this area
51 Total Sales
-

Seller's Agent in 2018
Danielle Rochefort
Berkshire Hathaway HomeServices Page Realty
(508) 954-7690
78 in this area
134 Total Sales
Map
Source: MLS Property Information Network (MLS PIN)
MLS Number: 72833681
- 34 Sumner St Unit 34
- 38 Boardman St
- 48 Meetinghouse Rd Unit 48
- 50 Meetinghouse Rd Unit 50
- 12 Keeney Pond Rd
- 8 Ferndale Ave
- 16 Keeney Pond Rd
- 7 Keeney Pond Rd
- 6 Trailside Way
- 30 Grove St
- 19 Canterberry Ln
- 43 Thomas Mann Cir Unit Lot 26
- 37 Thomas Mann Cir Unit 23
- 42 Thomas Mann Unit 39
- 53 Thomas Mann Cir Unit 31
- 55 Thomas Mann Cir Unit 32
- 54 Thomas Mann Unit Lot 42
- 13 Brewster Rd
- 3 Pheasanthill Rd
- 10 Stop River Rd
