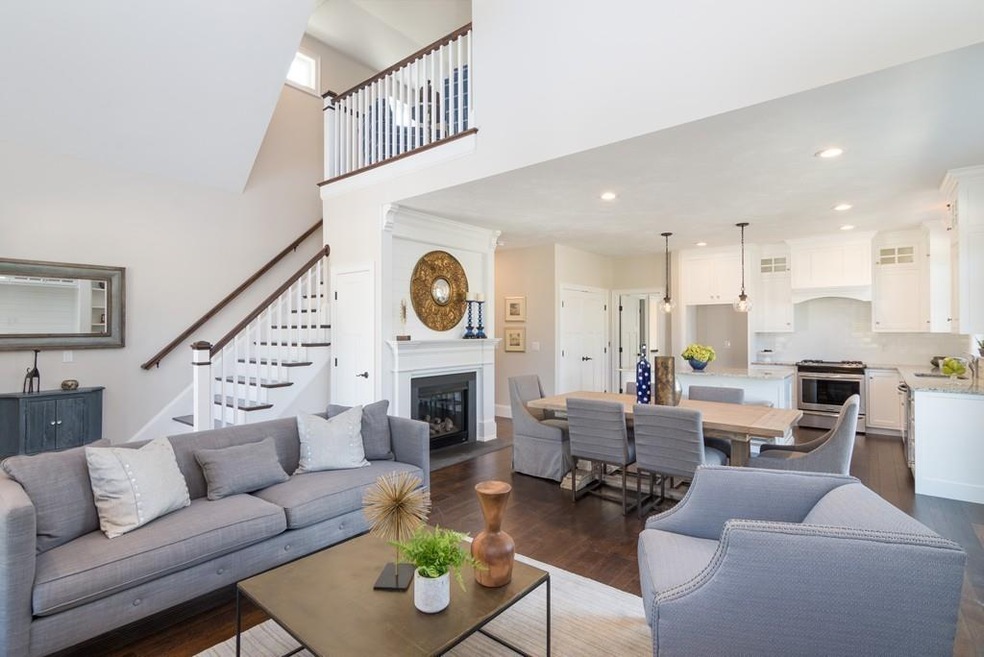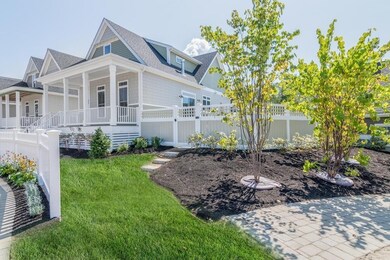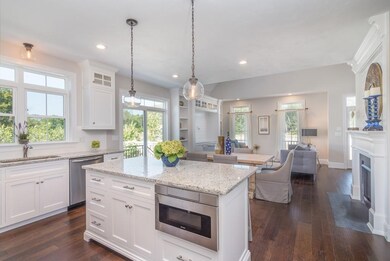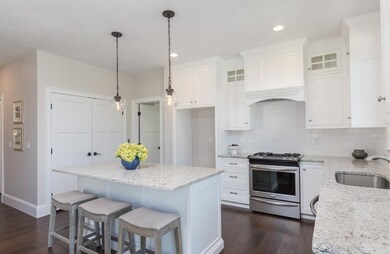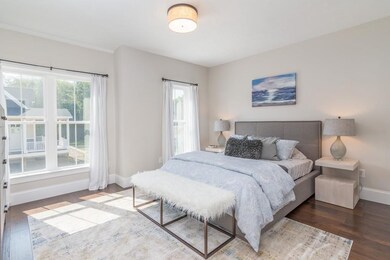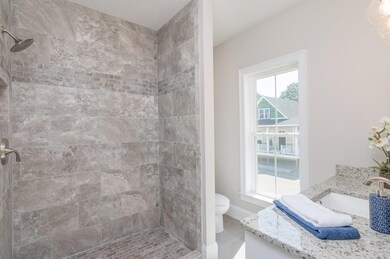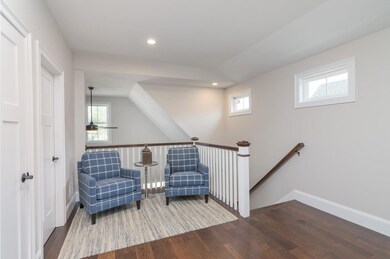
3 Boyde's Crossing Unit 3 Norfolk, MA 02056
Highlights
- Medical Services
- Under Construction
- Open Floorplan
- Freeman-Kennedy School Rated A-
- Solar Power System
- Custom Closet System
About This Home
As of September 2021Welcome home to Boyde's Crossing, Norfolk's first Sustainable Green Community! Join the movement that is sweeping the country & be part of a walkable, intimate community. This thoughtfully designed 'pocket neighborhood’ of distinctive single-family homes embrace green building practices & renewable technologies. Each smart, high-performance unit is constructed to be maintenance free & to harness the sun's energy, using less than 30% of the energy consumed by standard newly built homes. Features include: optional 1st flr master or sunroom, custom kitchen, farmer's porch, solar system and a private patio & planting area. On-site amenities: community gardens, open greens, gazebo w/ fireplace, stone walls, solar powered lighting and well water for common areas. Walk to the local coffeehouse, library, shops, trails...or hop on the commuter rail to Boston. At Boyde's, you can live large while leaving a smaller footprint. Five open floor plan models to choose from.
Last Agent to Sell the Property
Berkshire Hathaway HomeServices Page Realty Listed on: 09/27/2017

Home Details
Home Type
- Single Family
Year Built
- Built in 2017 | Under Construction
Lot Details
- Near Conservation Area
- Security Fence
- Stone Wall
- Landscaped Professionally
- Property is zoned Res.
HOA Fees
- $125 Monthly HOA Fees
Parking
- 2 Car Attached Garage
- Tuck Under Parking
- Parking Storage or Cabinetry
- Side Facing Garage
- Garage Door Opener
- Open Parking
- Off-Street Parking
Home Design
- Plaster Walls
- Frame Construction
- Asphalt Roof
- Cement Board or Planked
Interior Spaces
- 2,028 Sq Ft Home
- 3-Story Property
- Open Floorplan
- Wainscoting
- Cathedral Ceiling
- Recessed Lighting
- Decorative Lighting
- Insulated Windows
- Window Screens
- Sliding Doors
- Insulated Doors
- Dining Room with Fireplace
- Loft
- Exterior Basement Entry
Kitchen
- Range Hood
- Microwave
- ENERGY STAR Qualified Dishwasher
- Stainless Steel Appliances
- ENERGY STAR Range
- Kitchen Island
- Solid Surface Countertops
Flooring
- Wood
- Wall to Wall Carpet
- Ceramic Tile
Bedrooms and Bathrooms
- 2 Bedrooms
- Primary Bedroom on Main
- Custom Closet System
- Linen Closet
- Walk-In Closet
- Bathtub with Shower
- Separate Shower
Laundry
- Laundry on main level
- Washer and Electric Dryer Hookup
Eco-Friendly Details
- Energy-Efficient Thermostat
- Solar Power System
Outdoor Features
- Deck
- Patio
- Exterior Lighting
- Rain Gutters
- Porch
Location
- Property is near public transit
- Property is near schools
Schools
- Hod/Freeman Elementary School
- King Philip Middle School
- King Philip High School
Utilities
- Forced Air Heating and Cooling System
- 2 Cooling Zones
- 2 Heating Zones
- Heating System Uses Natural Gas
- Individual Controls for Heating
- Net Metering or Smart Meter
- 200+ Amp Service
- Natural Gas Connected
- Tankless Water Heater
- Gas Water Heater
- Private Sewer
- Cable TV Available
Listing and Financial Details
- Home warranty included in the sale of the property
- Assessor Parcel Number 5006729
Community Details
Overview
- Association fees include sewer, insurance, road maintenance, ground maintenance, snow removal
- Boyde's Crossing Community
Amenities
- Medical Services
- Community Garden
- Shops
Recreation
- Tennis Courts
- Park
- Jogging Path
Similar Homes in the area
Home Values in the Area
Average Home Value in this Area
Property History
| Date | Event | Price | Change | Sq Ft Price |
|---|---|---|---|---|
| 09/10/2021 09/10/21 | Sold | $677,500 | -3.2% | $304 / Sq Ft |
| 06/30/2021 06/30/21 | Pending | -- | -- | -- |
| 06/04/2021 06/04/21 | Price Changed | $699,900 | -2.8% | $314 / Sq Ft |
| 05/18/2021 05/18/21 | For Sale | $719,900 | +11.7% | $323 / Sq Ft |
| 04/27/2018 04/27/18 | Sold | $644,700 | +5.7% | $318 / Sq Ft |
| 12/08/2017 12/08/17 | Pending | -- | -- | -- |
| 09/27/2017 09/27/17 | For Sale | $609,900 | -- | $301 / Sq Ft |
Tax History Compared to Growth
Agents Affiliated with this Home
-
Dianne Collins Lambert

Seller's Agent in 2021
Dianne Collins Lambert
Berkshire Hathaway HomeServices Page Realty
(508) 479-0155
3 in this area
15 Total Sales
-
Maria Gorman

Buyer's Agent in 2021
Maria Gorman
Coldwell Banker Realty - Westwood
(617) 448-4470
2 in this area
53 Total Sales
-
Danielle Rochefort

Seller's Agent in 2018
Danielle Rochefort
Berkshire Hathaway HomeServices Page Realty
(508) 954-7690
74 in this area
129 Total Sales
Map
Source: MLS Property Information Network (MLS PIN)
MLS Number: 72234514
- 38 Boardman St
- 12 Keeney Pond Rd
- 16 Keeney Pond Rd
- 8 Ferndale Ave
- 7 Keeney Pond Rd
- 6 Trailside Way
- 28 Grove St
- 19 Canterberry Ln
- 15 Daisy Dr
- 43 Thomas Mann Cir Unit Lot 26
- 37 Thomas Mann Cir Unit 23
- 51 Thomas Mann Unit 30
- 42 Thomas Mann Unit 39
- 53 Thomas Mann Cir Unit 31
- 55 Thomas Mann Cir Unit 32
- 54 Thomas Mann Unit Lot 42
- The Georgetown Grand R Plan at Lakeland Hills
- The Georgetown Grand L Plan at Lakeland Hills
- The Georgetown L Plan at Lakeland Hills
- The Georgetown R Plan at Lakeland Hills
