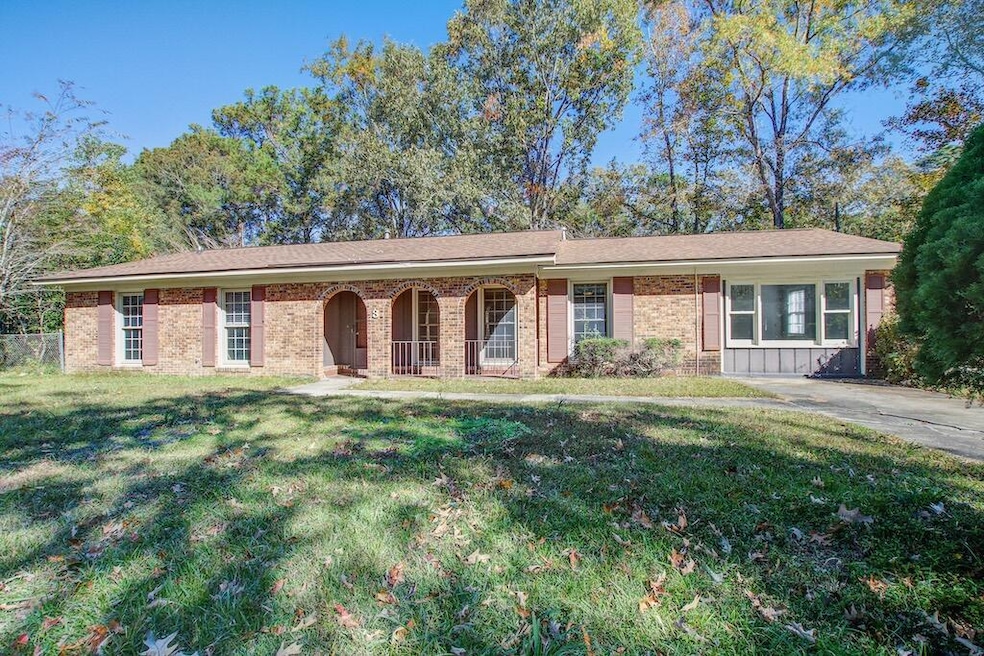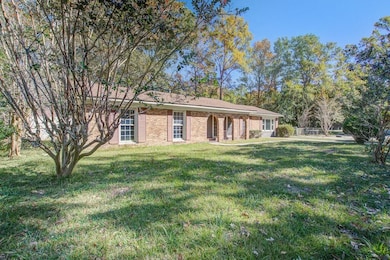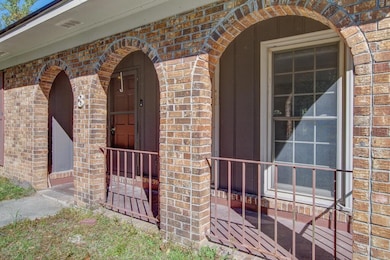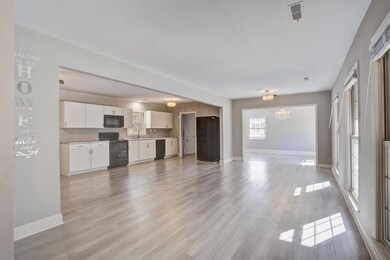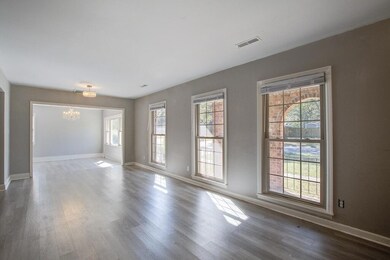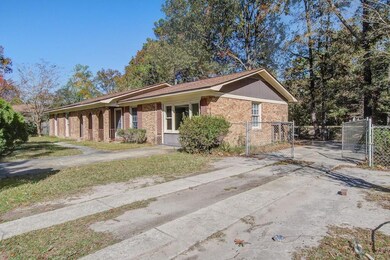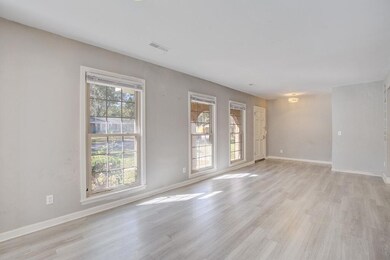3 Briar Way Goose Creek, SC 29445
Estimated payment $1,971/month
Highlights
- Media Room
- Great Room
- Breakfast Area or Nook
- Sun or Florida Room
- Home Office
- Formal Dining Room
About This Home
Solid single-story brick ranch on a quiet Goose Creek cul-de-sac! This 3-bedroom, 2-bath home offers a spacious living-dining combo, kitchen with breakfast area, large den, and bright sunroom. Plenty of storage inside and out, including a huge utility room and a 12' x 24' workshop. Low-maintenance brick exterior, private yard, and convenient location near schools, shopping, and parks. A great opportunity to own a well-kept home with space, comfort, and value--schedule your showing today!
Listing Agent
Mackenzie Crabtree Real Estate License #49900 Listed on: 11/12/2025
Home Details
Home Type
- Single Family
Est. Annual Taxes
- $3,686
Year Built
- Built in 1988
Lot Details
- 0.26 Acre Lot
- Cul-De-Sac
- Chain Link Fence
- Aluminum or Metal Fence
- Level Lot
Parking
- Off-Street Parking
Home Design
- Brick Exterior Construction
- Slab Foundation
- Architectural Shingle Roof
Interior Spaces
- 1,972 Sq Ft Home
- 1-Story Property
- Smooth Ceilings
- Ceiling Fan
- Window Treatments
- Entrance Foyer
- Great Room
- Formal Dining Room
- Media Room
- Home Office
- Sun or Florida Room
- Luxury Vinyl Plank Tile Flooring
Kitchen
- Breakfast Area or Nook
- Eat-In Kitchen
- Electric Range
- Microwave
- Dishwasher
- Disposal
Bedrooms and Bathrooms
- 3 Bedrooms
- Walk-In Closet
- 2 Full Bathrooms
Laundry
- Laundry Room
- Washer and Electric Dryer Hookup
Outdoor Features
- Separate Outdoor Workshop
- Outdoor Storage
- Front Porch
Location
- Property is near a bus stop
Schools
- Westview Elementary And Middle School
- Stratford High School
Utilities
- Cooling Available
- Heating Available
Community Details
- Foxborough Subdivision
Map
Home Values in the Area
Average Home Value in this Area
Tax History
| Year | Tax Paid | Tax Assessment Tax Assessment Total Assessment is a certain percentage of the fair market value that is determined by local assessors to be the total taxable value of land and additions on the property. | Land | Improvement |
|---|---|---|---|---|
| 2025 | $3,710 | $212,520 | $39,166 | $173,354 |
| 2024 | $3,686 | $12,751 | $2,350 | $10,401 |
| 2023 | $3,686 | $12,751 | $2,350 | $10,401 |
| 2022 | $3,488 | $11,088 | $2,100 | $8,988 |
| 2021 | $3,578 | $11,090 | $2,100 | $8,988 |
| 2020 | $3,501 | $11,088 | $2,100 | $8,988 |
| 2019 | $3,450 | $11,088 | $2,100 | $8,988 |
| 2018 | $246 | $5,496 | $1,200 | $4,296 |
| 2017 | $246 | $5,496 | $1,200 | $4,296 |
| 2016 | $246 | $5,500 | $1,200 | $4,300 |
| 2015 | $246 | $5,500 | $1,200 | $4,300 |
| 2014 | $210 | $5,500 | $1,200 | $4,300 |
| 2013 | -- | $5,500 | $1,200 | $4,300 |
Property History
| Date | Event | Price | List to Sale | Price per Sq Ft | Prior Sale |
|---|---|---|---|---|---|
| 11/12/2025 11/12/25 | For Sale | $315,900 | +73.6% | $160 / Sq Ft | |
| 08/31/2018 08/31/18 | Sold | $182,000 | -19.1% | $92 / Sq Ft | View Prior Sale |
| 06/24/2018 06/24/18 | Pending | -- | -- | -- | |
| 04/09/2018 04/09/18 | For Sale | $224,995 | -- | $114 / Sq Ft |
Purchase History
| Date | Type | Sale Price | Title Company |
|---|---|---|---|
| Trustee Deed | $240,885 | None Listed On Document | |
| Trustee Deed | $240,885 | None Listed On Document | |
| Deed | $182,000 | None Available | |
| Deed Of Distribution | -- | None Available |
Mortgage History
| Date | Status | Loan Amount | Loan Type |
|---|---|---|---|
| Previous Owner | $172,900 | New Conventional |
Source: CHS Regional MLS
MLS Number: 25030198
APN: 234-16-04-011
- 226 Central Creek Dr Unit Ut
- 128 Foxborough Rd
- 100 Bridgetown Rd Unit 2a
- 104 Durham Dr
- 111 Bassett Ct
- 102 Amberside Dr
- 3 Tommy Cir
- 11 Hunters Ct
- 104 Cairnwell Pass
- 129 Carol Dr
- 122 Southwold Cir
- 109 Berkshire Ct
- 112 Edgewood Ln
- 105 Barrington Blvd
- 109 Edgewood Ln
- 136 Blossom St
- 215 Woodland Lakes Rd
- 116 Blossom St
- 105 Cane Break Ln
- 103 Kathryn Dr
- 200 Branchwood Dr
- 144 Carol Dr
- 130 Carol Dr
- 101 Bridgetown Rd
- 1019 Longview Dr
- 202 St James Ave
- 131 Shropshire St
- 132 Alston Cir Unit AlstonCourt
- 104 Roxanne Dr
- 204 Bridgecreek Dr
- 116 Etling Ave
- 72 Indigo Ln
- 211 Pineview Dr
- 104 Gainesborough Dr
- 105 Farm Rd
- 105 Queens Ct
- 412 Fox Hunt Rd
- 100 N Pembroke Dr
- 404 Mary Scott Dr
- 115 Aylesbury Rd
