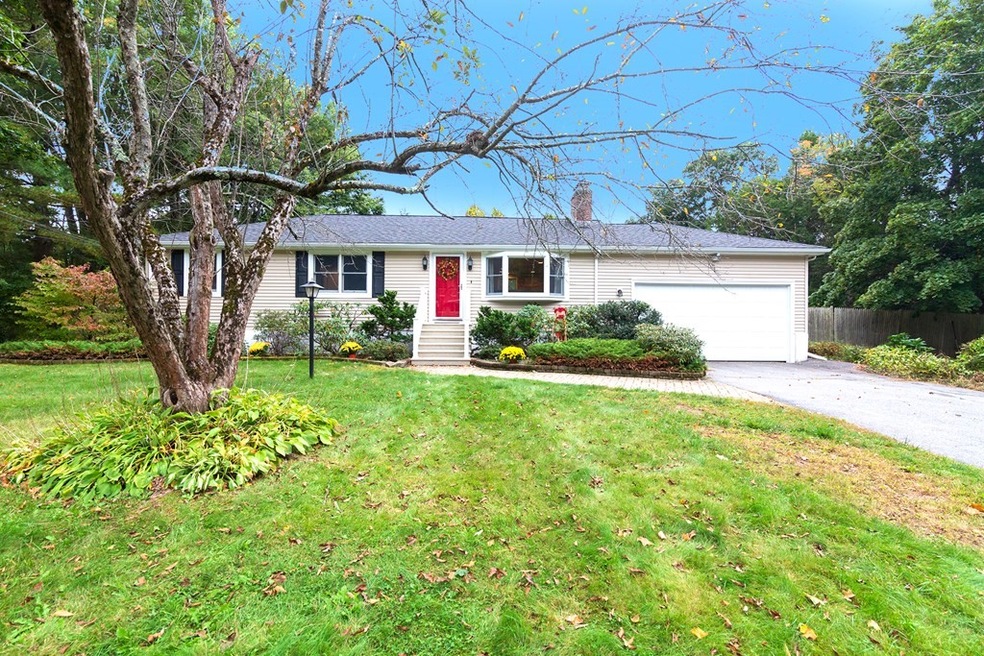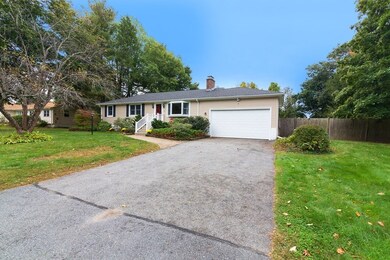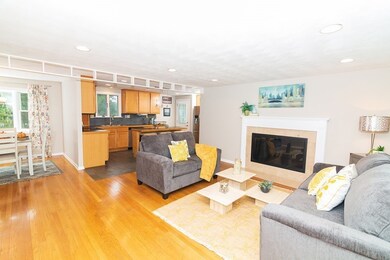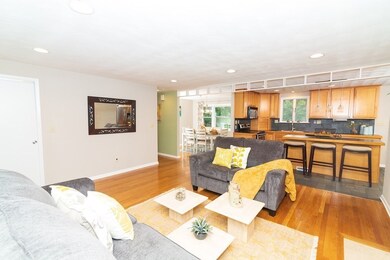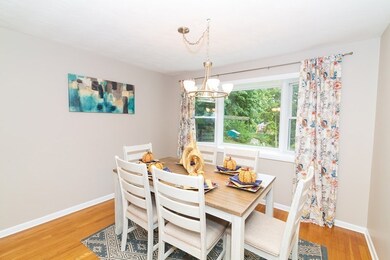
3 Briarwood Rd Framingham, MA 01701
Highlights
- Deck
- Fenced Yard
- Forced Air Heating and Cooling System
- Wood Flooring
About This Home
As of January 2025Open House 11-1pm Sun (10/4) Welcome to this lovely, updated 3 bedrm, 2 full bath, 2 car gar ranch w/ a full finished lower level & fenced in private backyard in desirable Pheasant Hill neighborhood of North Framingham! A sunny & bright fireplaced living room& formal din room open to a gourmet kitchen w/ pendant lighting, kitchen island & stainless steel appliances.Hardwood flrs, new roof & AC. The kitchen leads to a 20 x 10ft new patio overlooking gorgeous yard- great for entertaining! Three good sized bedrooms w/ double closets w/ a luxurious (two basin sink) tiled main bathroom complete the first floor. The lower level includes tiled flooring, recessed lights throughout w/ a 13x18ft private office for remote working & a 20 x24 ft great room w/ laundry, full bath, many built ins & wet bar- perfect for hobbies, guests, in-laws! Tons of storage! Easy living w/convenient access to Framingham centre, major commuter routes, schools & shopping. See video!
Last Agent to Sell the Property
Keller Williams Boston MetroWest Listed on: 10/03/2020

Home Details
Home Type
- Single Family
Est. Annual Taxes
- $8,225
Year Built
- Built in 1964
Lot Details
- Fenced Yard
- Property is zoned R-4
Parking
- 2 Car Garage
Kitchen
- Range
- Microwave
- Freezer
- Dishwasher
Flooring
- Wood
- Tile
Laundry
- Dryer
- Washer
Schools
- FHS High School
Utilities
- Forced Air Heating and Cooling System
- Heating System Uses Gas
- Natural Gas Water Heater
- Cable TV Available
Additional Features
- Window Screens
- Deck
- Basement
Ownership History
Purchase Details
Home Financials for this Owner
Home Financials are based on the most recent Mortgage that was taken out on this home.Purchase Details
Similar Homes in Framingham, MA
Home Values in the Area
Average Home Value in this Area
Purchase History
| Date | Type | Sale Price | Title Company |
|---|---|---|---|
| Deed | $336,500 | -- | |
| Deed | $336,500 | -- | |
| Deed | $182,000 | -- | |
| Deed | $182,000 | -- |
Mortgage History
| Date | Status | Loan Amount | Loan Type |
|---|---|---|---|
| Open | $564,000 | Purchase Money Mortgage | |
| Closed | $564,000 | Purchase Money Mortgage | |
| Closed | $273,000 | No Value Available | |
| Closed | $302,000 | No Value Available | |
| Closed | $336,500 | Purchase Money Mortgage | |
| Previous Owner | $60,000 | No Value Available |
Property History
| Date | Event | Price | Change | Sq Ft Price |
|---|---|---|---|---|
| 01/27/2025 01/27/25 | Sold | $705,000 | -0.6% | $311 / Sq Ft |
| 12/11/2024 12/11/24 | Pending | -- | -- | -- |
| 12/05/2024 12/05/24 | Price Changed | $709,000 | -1.4% | $313 / Sq Ft |
| 10/29/2024 10/29/24 | For Sale | $719,000 | +27.3% | $318 / Sq Ft |
| 10/27/2020 10/27/20 | Sold | $565,000 | +13.2% | $328 / Sq Ft |
| 10/04/2020 10/04/20 | Pending | -- | -- | -- |
| 10/03/2020 10/03/20 | For Sale | $499,000 | +18.8% | $289 / Sq Ft |
| 06/12/2015 06/12/15 | Sold | $420,000 | 0.0% | $244 / Sq Ft |
| 04/13/2015 04/13/15 | Pending | -- | -- | -- |
| 03/30/2015 03/30/15 | Off Market | $420,000 | -- | -- |
| 03/23/2015 03/23/15 | For Sale | $399,000 | -- | $231 / Sq Ft |
Tax History Compared to Growth
Tax History
| Year | Tax Paid | Tax Assessment Tax Assessment Total Assessment is a certain percentage of the fair market value that is determined by local assessors to be the total taxable value of land and additions on the property. | Land | Improvement |
|---|---|---|---|---|
| 2025 | $8,225 | $688,900 | $315,300 | $373,600 |
| 2024 | $7,973 | $639,900 | $280,900 | $359,000 |
| 2023 | $7,667 | $585,700 | $258,900 | $326,800 |
| 2022 | $7,278 | $529,700 | $235,200 | $294,500 |
| 2021 | $7,077 | $503,700 | $226,000 | $277,700 |
| 2020 | $6,663 | $444,800 | $205,500 | $239,300 |
| 2019 | $10,677 | $402,700 | $182,200 | $220,500 |
| 2018 | $6,122 | $375,100 | $178,600 | $196,500 |
| 2017 | $5,970 | $357,300 | $173,400 | $183,900 |
| 2016 | $6,217 | $357,700 | $175,000 | $182,700 |
| 2015 | -- | $303,100 | $175,400 | $127,700 |
Agents Affiliated with this Home
-
Donna Moy Bruno

Seller's Agent in 2025
Donna Moy Bruno
Results Realty
(508) 259-0712
27 Total Sales
-
India Ward

Buyer's Agent in 2025
India Ward
Compass
(413) 464-5847
8 Total Sales
-
Nancy Antonio

Seller's Agent in 2020
Nancy Antonio
Keller Williams Boston MetroWest
(508) 561-0865
40 Total Sales
-
Michael Olin

Seller's Agent in 2015
Michael Olin
Conway - West Roxbury
(617) 504-1346
94 Total Sales
-
L
Buyer's Agent in 2015
Lucille Boucini
Coldwell Banker Realty - Framingham
Map
Source: MLS Property Information Network (MLS PIN)
MLS Number: 72736971
APN: FRAM-000064-000018-003174
- 13 Angelica Dr
- 41 Briarwood Rd
- 19 Bosworth Rd
- 33 Ledgewood Rd
- 67 Flanagan Dr
- 1 Pleasantview Terrace
- 79 Flanagan Dr
- 49 Angelica Dr
- 17 Thomas Dr
- 86 Angelica Dr
- 23 William Onthank Ln
- 45 Valley Rd
- 7 Tanglewood Dr Unit 7
- 5 Carriage Hill Cir
- 208 Millwood St
- 45 Gates St
- 56 Winch St
- 33 Knight Rd
- 34 Hawk Ln Unit 34
- 10 Knight Rd
