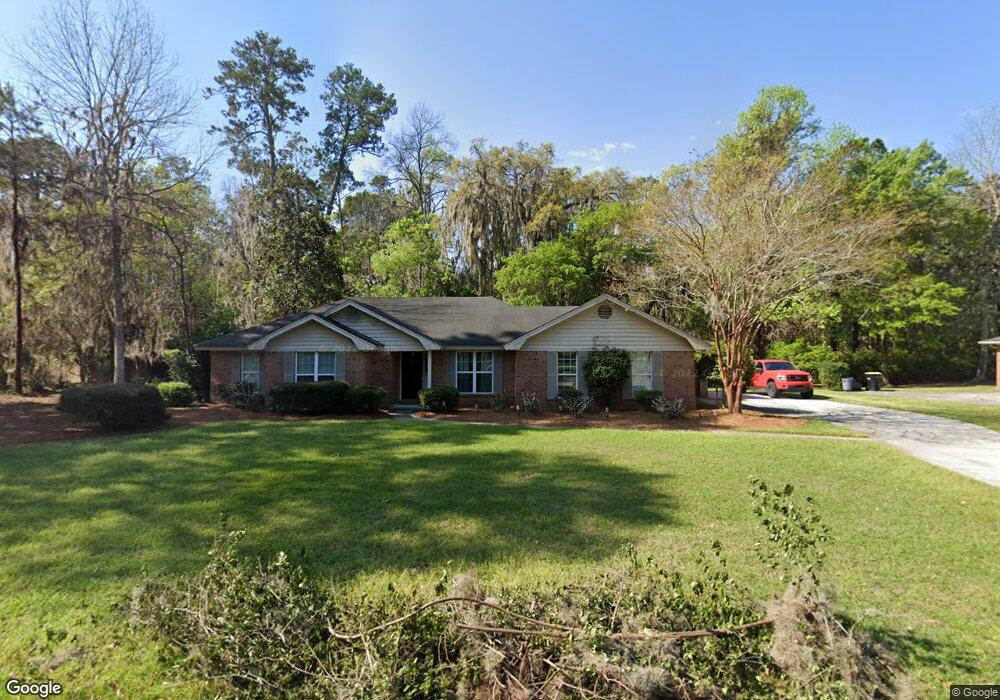3 Bridgeport Rd Savannah, GA 31419
Coffee Bluff-Rose Dhu NeighborhoodEstimated Value: $475,690 - $530,000
5
Beds
3
Baths
2,289
Sq Ft
$223/Sq Ft
Est. Value
About This Home
This home is located at 3 Bridgeport Rd, Savannah, GA 31419 and is currently estimated at $509,923, approximately $222 per square foot. 3 Bridgeport Rd is a home located in Chatham County with nearby schools including Windsor Forest Elementary School, Windsor Forest High School, and Savannah Country Day School.
Ownership History
Date
Name
Owned For
Owner Type
Purchase Details
Closed on
Oct 20, 2025
Sold by
Maddox Harrison
Bought by
Harrison Michelle Marie and Harrison Maddox
Current Estimated Value
Purchase Details
Closed on
Aug 31, 2021
Sold by
Grant Brynn Elizabeth
Bought by
Harrison Maddox
Home Financials for this Owner
Home Financials are based on the most recent Mortgage that was taken out on this home.
Original Mortgage
$358,177
Interest Rate
2.7%
Mortgage Type
VA
Create a Home Valuation Report for This Property
The Home Valuation Report is an in-depth analysis detailing your home's value as well as a comparison with similar homes in the area
Home Values in the Area
Average Home Value in this Area
Purchase History
| Date | Buyer | Sale Price | Title Company |
|---|---|---|---|
| Harrison Michelle Marie | -- | -- | |
| Harrison Maddox | $359,900 | -- |
Source: Public Records
Mortgage History
| Date | Status | Borrower | Loan Amount |
|---|---|---|---|
| Previous Owner | Harrison Maddox | $358,177 |
Source: Public Records
Tax History Compared to Growth
Tax History
| Year | Tax Paid | Tax Assessment Tax Assessment Total Assessment is a certain percentage of the fair market value that is determined by local assessors to be the total taxable value of land and additions on the property. | Land | Improvement |
|---|---|---|---|---|
| 2025 | $2,742 | $198,680 | $34,000 | $164,680 |
| 2024 | $2,742 | $200,840 | $34,000 | $166,840 |
| 2023 | $2,742 | $131,640 | $28,720 | $102,920 |
| 2022 | $1,384 | $140,360 | $28,720 | $111,640 |
| 2021 | $1,308 | $113,440 | $28,720 | $84,720 |
| 2020 | $2,632 | $113,440 | $28,720 | $84,720 |
| 2019 | $3,905 | $113,440 | $28,720 | $84,720 |
| 2018 | $3,899 | $110,400 | $28,720 | $81,680 |
| 2017 | $3,495 | $104,600 | $28,720 | $75,880 |
| 2016 | $2,307 | $100,000 | $28,720 | $71,280 |
| 2014 | $4,493 | $119,360 | $0 | $0 |
Source: Public Records
Map
Nearby Homes
- 7 Cardiff Rd
- 122 Stonewall Dr
- 15 Sherborne Rd
- 111 Stonewall Dr
- 103 Stonewall Dr
- 107 Rose Dhu Way
- 363 Coffee Bluff Villa Rd
- 0 Coffee Bluff Rd Unit SA342739
- 21 Rose Hill Dr
- 132 Schley Ave
- 47 Rose Hill Dr
- 22 Daveitta Dr
- 637 Rose Dhu Rd
- 120 Coffee Pointe Dr
- 143 Arusha Ave
- 115 Coffee Pointe Dr
- 19 Coffee Pointe Dr
- 13112 Spanish Moss Rd
- 13609 Rockingham Rd
- 71 Brown Pelican Dr
