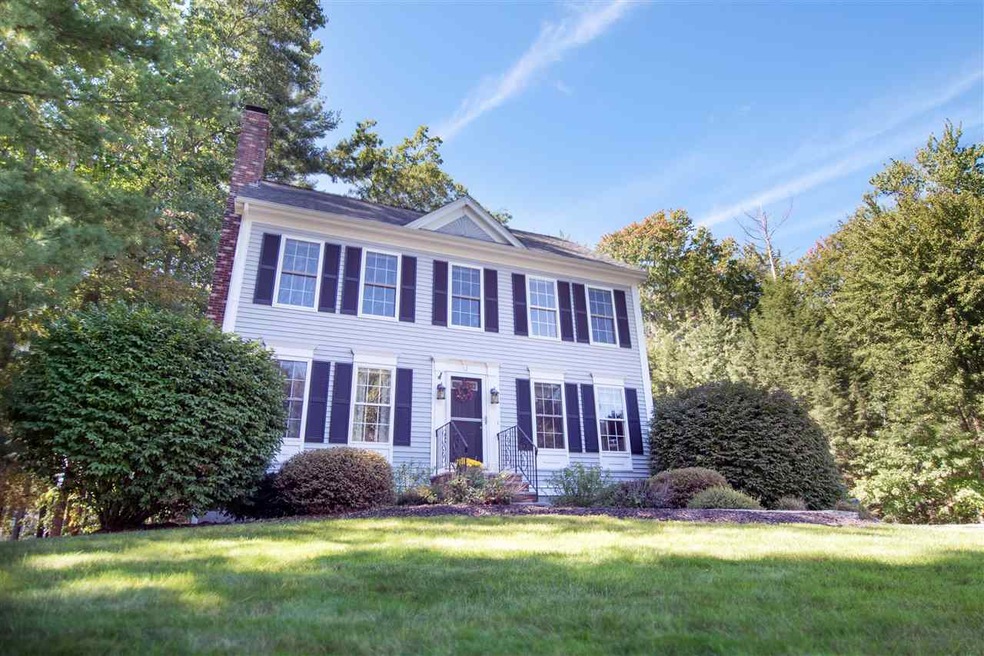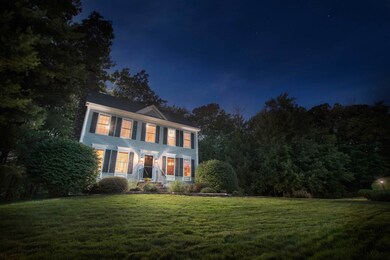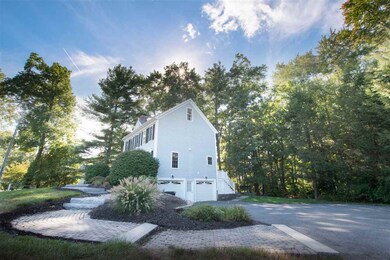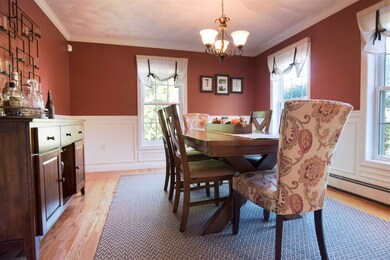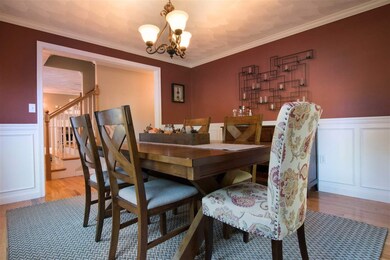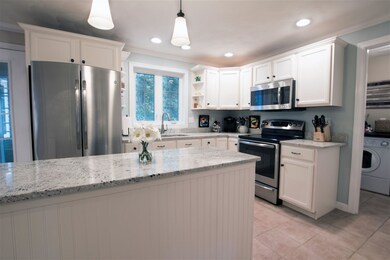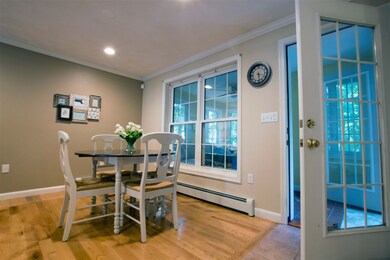
3 Bridlepath Ln Salem, NH 03079
Messers NeighborhoodHighlights
- 1.95 Acre Lot
- Countryside Views
- Wooded Lot
- Colonial Architecture
- Deck
- Wood Flooring
About This Home
As of November 2016Comfort and style at an affordable price! Here’s your chance to live in Salem’s most desirable neighborhood. Nestled in a corner lot with over 1.95 acres of private land, this charming colonial has it all. 3 levels of living: 4 bedrooms, 2.5 baths with spectacular updates and young roof. Hardwood floors and new lighting. 2 car garage and workshop area. Kitchen complete with granite counter tops and stainless steel appliances. Open concept living room/dining with brick mason fireplace. 3-season sun room overlooks private courtyard and composite deck. 3rd floor is finished with office/playroom and includes 4th bedroom/full bath suite -- perfect for hosting guests! What’s more, town water and sewer. Fully equipped with irrigation, generator hookup and underground utilities. Move in before the holidays and make this home yours!
Last Agent to Sell the Property
Realty ONE Group NEST License #136918 Listed on: 10/05/2016

Home Details
Home Type
- Single Family
Est. Annual Taxes
- $7,375
Year Built
- Built in 1999
Lot Details
- 1.95 Acre Lot
- Partially Fenced Property
- Landscaped
- Corner Lot
- Level Lot
- Wooded Lot
Parking
- 2 Car Attached Garage
- Tuck Under Parking
Home Design
- Colonial Architecture
- Concrete Foundation
- Wood Frame Construction
- Shingle Roof
- Vinyl Siding
Interior Spaces
- 2,146 Sq Ft Home
- 2.5-Story Property
- Ceiling Fan
- Wood Burning Fireplace
- Blinds
- Window Screens
- Dining Area
- Countryside Views
Kitchen
- Electric Range
- Range Hood
- Microwave
- Dishwasher
- Kitchen Island
- Disposal
Flooring
- Wood
- Tile
Bedrooms and Bathrooms
- 4 Bedrooms
- Walk-In Closet
- Bathroom on Main Level
Laundry
- Laundry on main level
- Dryer
- Washer
Partially Finished Basement
- Partial Basement
- Connecting Stairway
- Interior Basement Entry
- Basement Storage
Home Security
- Home Security System
- Carbon Monoxide Detectors
- Fire and Smoke Detector
Accessible Home Design
- Hard or Low Nap Flooring
Outdoor Features
- Deck
- Enclosed patio or porch
Schools
- Barron Elementary School
- Salem High School
Utilities
- Baseboard Heating
- Heating System Uses Oil
- Generator Hookup
- 200+ Amp Service
- Oil Water Heater
Listing and Financial Details
- Tax Lot 11342
Community Details
Overview
- Taylor Farms Subdivision
Recreation
- Hiking Trails
Ownership History
Purchase Details
Home Financials for this Owner
Home Financials are based on the most recent Mortgage that was taken out on this home.Purchase Details
Home Financials for this Owner
Home Financials are based on the most recent Mortgage that was taken out on this home.Purchase Details
Home Financials for this Owner
Home Financials are based on the most recent Mortgage that was taken out on this home.Similar Homes in Salem, NH
Home Values in the Area
Average Home Value in this Area
Purchase History
| Date | Type | Sale Price | Title Company |
|---|---|---|---|
| Warranty Deed | $400,000 | -- | |
| Warranty Deed | $400,000 | -- | |
| Warranty Deed | $318,000 | -- | |
| Warranty Deed | $318,000 | -- | |
| Warranty Deed | $264,000 | -- | |
| Warranty Deed | $75,000 | -- | |
| Warranty Deed | $264,000 | -- |
Mortgage History
| Date | Status | Loan Amount | Loan Type |
|---|---|---|---|
| Open | $360,000 | Purchase Money Mortgage | |
| Closed | $360,000 | New Conventional | |
| Previous Owner | $100,000 | Unknown | |
| Previous Owner | $90,000 | No Value Available | |
| Previous Owner | $0 | Purchase Money Mortgage |
Property History
| Date | Event | Price | Change | Sq Ft Price |
|---|---|---|---|---|
| 11/28/2016 11/28/16 | Sold | $400,000 | +0.1% | $186 / Sq Ft |
| 10/13/2016 10/13/16 | Pending | -- | -- | -- |
| 10/05/2016 10/05/16 | For Sale | $399,500 | +25.6% | $186 / Sq Ft |
| 10/31/2012 10/31/12 | Sold | $318,000 | -9.1% | $163 / Sq Ft |
| 09/13/2012 09/13/12 | Pending | -- | -- | -- |
| 06/11/2012 06/11/12 | For Sale | $349,900 | -- | $179 / Sq Ft |
Tax History Compared to Growth
Tax History
| Year | Tax Paid | Tax Assessment Tax Assessment Total Assessment is a certain percentage of the fair market value that is determined by local assessors to be the total taxable value of land and additions on the property. | Land | Improvement |
|---|---|---|---|---|
| 2024 | $9,775 | $555,400 | $225,800 | $329,600 |
| 2023 | $9,420 | $555,400 | $225,800 | $329,600 |
| 2022 | $8,917 | $555,600 | $225,800 | $329,800 |
| 2021 | $8,878 | $555,600 | $225,800 | $329,800 |
| 2020 | $8,674 | $393,900 | $161,600 | $232,300 |
| 2019 | $8,658 | $393,900 | $161,600 | $232,300 |
| 2018 | $8,512 | $393,900 | $161,600 | $232,300 |
| 2017 | $8,101 | $388,700 | $161,600 | $227,100 |
| 2016 | $7,941 | $388,700 | $161,600 | $227,100 |
| 2015 | $7,375 | $344,800 | $157,600 | $187,200 |
| 2014 | $7,168 | $344,800 | $157,600 | $187,200 |
| 2013 | $7,055 | $344,800 | $157,600 | $187,200 |
Agents Affiliated with this Home
-

Seller's Agent in 2016
Mark Dickinson
Realty ONE Group NEST
(978) 360-2000
1 in this area
88 Total Sales
-

Buyer's Agent in 2016
Ruth Berube-Leach
Keller Williams Realty/Merrimack Valley
(617) 512-7631
73 Total Sales
-

Seller's Agent in 2012
Francine Carney
Coldwell Banker Realty Nashua
(603) 548-8554
3 in this area
48 Total Sales
Map
Source: PrimeMLS
MLS Number: 4601742
APN: SLEM-000101-011342
- 35 Colonial Dr
- 13 Becky Dr
- 29 Elmwood Ave
- 7 Primrose Ln
- 8 Adam Ct
- 12 Stanwood Rd
- 139 North St
- 10 Sally Sweets Way Unit UPH304
- 10 Sally Sweets Way Unit UPH307
- 5 Sally Sweets Way Unit 216
- 5 Sally Sweets Way Unit 147
- 5 Sally Sweets Way Unit 212
- 40 Stanwood Rd Unit 9
- 5 Sally Sweet Way Unit 246
- 5 Sally Sweet Way Unit 138
- 3 Paradise Place
- 8 Guy St
- 251 Main St
- 10 Braemoor Woods Rd Unit 308
- 2 Sadie Ln
