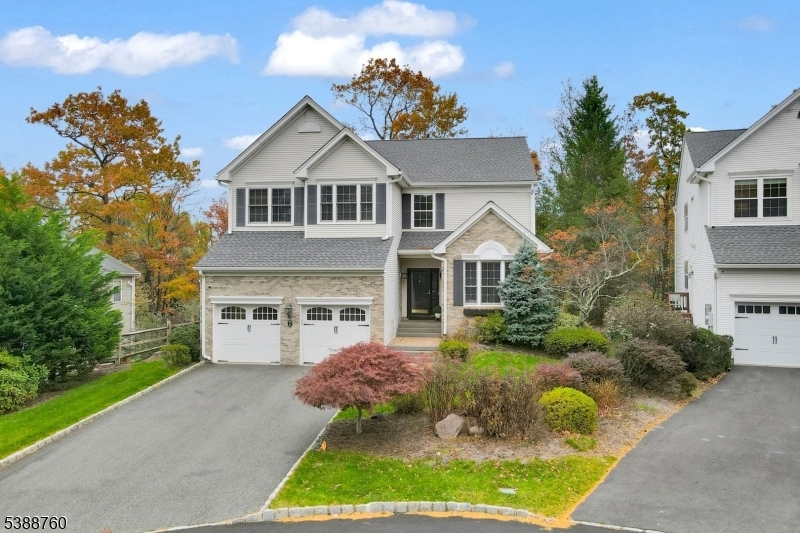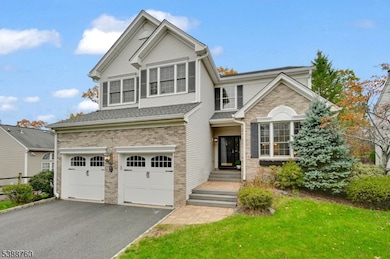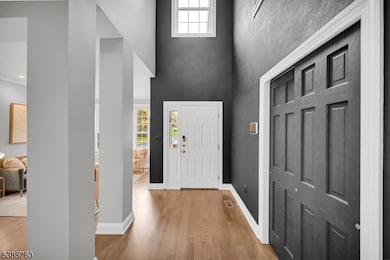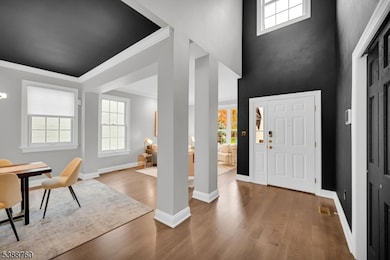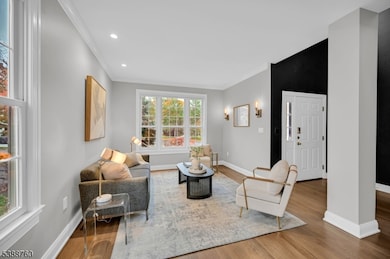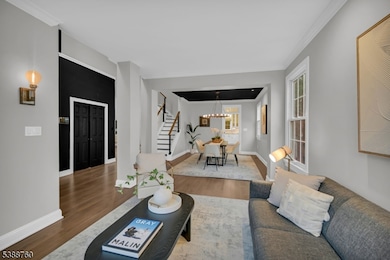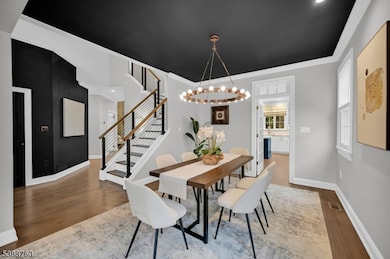3 Brook Ridge Ct Cedar Grove, NJ 07009
Estimated payment $8,985/month
Highlights
- Colonial Architecture
- Recreation Room
- Attic
- Deck
- Wood Flooring
- Steam Shower
About This Home
Completely updated in 2023, this stunning 4-bedroom, 3.1-bath colonial style home in the highly sought-after Reservoir Ridge community sits gracefully on a private cul-de-sac. Every inch of this residence has been meticulously redesigned with sophistication and style. The high-end kitchen features premium appliances, a gorgeous oversized center island, and a spacious eat-in area ideal for everyday living and entertaining. Kitchen flows right onto the deck through the new sliding glass door. The sun-drenched great room showcases soaring ceilings, abundant natural light, a stunning stone, gas fireplace and a seamless flow that highlights the home's open-concept design. The main level also includes a two-story entrance, a private office with built ins, living room, dining room, powder room and a laundry/mudroom. Upstairs, the luxurious primary suite impresses with a spa-like bathroom featuring dual sinks, a custom steam shower, an Air Tub, heated floors, a bidet and a breathtaking custom walk-in closet. The additional bedrooms are generous in size and beautifully finished. The guest bathroom is stunning and completely updated meticulously w heated floors too. The lower level offers a 1000 sq ft of versatile living space ideal for a gym, recreation room, or guest suite along featuring a wet bar & media center to watch a movie or football on the 85" Sony TV with another full bathroom. Truly turn-key luxury living in Cedar Grove.
Listing Agent
KELLER WILLIAMS TEAM REALTY Brokerage Phone: 914-475-8001 Listed on: 11/04/2025

Property Details
Home Type
- Condominium
Est. Annual Taxes
- $17,599
Year Built
- Built in 1996 | Remodeled
Lot Details
- Cul-De-Sac
- Wood Fence
- Sprinkler System
HOA Fees
- $534 Monthly HOA Fees
Parking
- 2 Car Direct Access Garage
Home Design
- Colonial Architecture
- Stone Siding
- Vinyl Siding
- Tile
Interior Spaces
- Wet Bar
- Sound System
- High Ceiling
- Gas Fireplace
- Blinds
- Mud Room
- Great Room with Fireplace
- Living Room
- Formal Dining Room
- Home Office
- Recreation Room
- Storage Room
- Utility Room
- Attic
Kitchen
- Eat-In Kitchen
- Induction Cooktop
- Microwave
- Dishwasher
- Wine Refrigerator
- Kitchen Island
Flooring
- Wood
- Vinyl
Bedrooms and Bathrooms
- 4 Bedrooms
- Primary bedroom located on second floor
- En-Suite Primary Bedroom
- Walk-In Closet
- Dressing Area
- Powder Room
- Bidet
- Soaking Tub
- Steam Shower
Laundry
- Laundry Room
- Dryer
- Washer
Finished Basement
- Basement Fills Entire Space Under The House
- Sump Pump
Home Security
Outdoor Features
- Deck
Schools
- South End Elementary School
- Memorial Middle School
- Cedar Grov High School
Utilities
- Central Air
- Ductless Heating Or Cooling System
- One Cooling System Mounted To A Wall/Window
- Gas Water Heater
Listing and Financial Details
- Assessor Parcel Number 1604-00261-0000-00051-0000-C0069
Community Details
Overview
- Association fees include maintenance-common area, sewer fees, trash collection
Recreation
- Jogging Path
Pet Policy
- Pets Allowed
Security
- Carbon Monoxide Detectors
Map
Home Values in the Area
Average Home Value in this Area
Tax History
| Year | Tax Paid | Tax Assessment Tax Assessment Total Assessment is a certain percentage of the fair market value that is determined by local assessors to be the total taxable value of land and additions on the property. | Land | Improvement |
|---|---|---|---|---|
| 2025 | $17,599 | $674,300 | $250,000 | $424,300 |
| 2024 | $17,599 | $674,300 | $250,000 | $424,300 |
| 2022 | $17,289 | $674,300 | $250,000 | $424,300 |
| 2021 | $17,080 | $674,300 | $250,000 | $424,300 |
| 2020 | $17,330 | $674,300 | $250,000 | $424,300 |
| 2019 | $16,932 | $674,300 | $250,000 | $424,300 |
| 2018 | $16,156 | $674,300 | $250,000 | $424,300 |
| 2017 | $15,981 | $674,300 | $250,000 | $424,300 |
| 2016 | $15,489 | $674,300 | $250,000 | $424,300 |
| 2015 | $15,131 | $674,300 | $250,000 | $424,300 |
| 2014 | $14,821 | $674,300 | $250,000 | $424,300 |
Property History
| Date | Event | Price | List to Sale | Price per Sq Ft |
|---|---|---|---|---|
| 11/04/2025 11/04/25 | For Sale | $1,325,000 | -- | -- |
Purchase History
| Date | Type | Sale Price | Title Company |
|---|---|---|---|
| Quit Claim Deed | -- | -- | |
| Deed | $474,196 | -- |
Mortgage History
| Date | Status | Loan Amount | Loan Type |
|---|---|---|---|
| Previous Owner | $200,000 | No Value Available |
Source: Garden State MLS
MLS Number: 3996209
APN: 04-00261-0000-00051-0000-C0069
- 14 Mountain Terrace
- 125 Long Hill Rd
- 1 Rustic Ridge Rd
- 607 Grove St
- 11 Garnet Dr
- 6 Reiners Rd
- 77 Lower Notch Rd Unit 1
- 605 Grove St Unit L2
- 565 Grove St Unit 15
- 52 Saint Philips Dr
- 122 E Main St
- 188 Bellevue Ave
- 146 Tierney Dr
- 466 Pompton Ave
- 23 Gleeson Dr
- 39 Wilmore Rd Unit 2
- 27 Rolling Views Dr
- 1059 Pompton Ave
- 181 N-5 Long Hill Rd Unit N-5
- 18 Jani Ct
