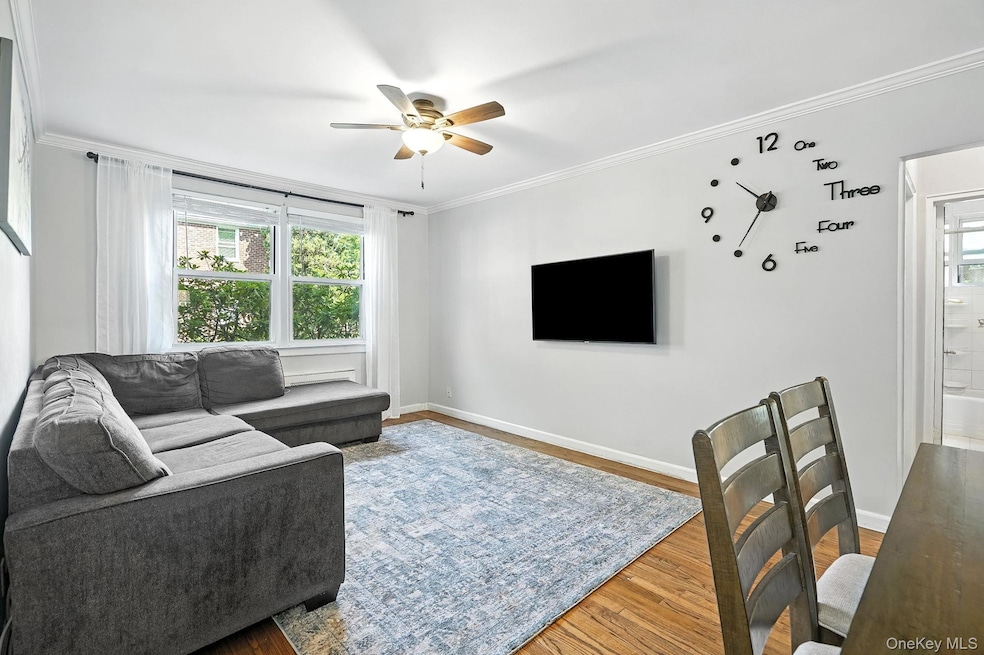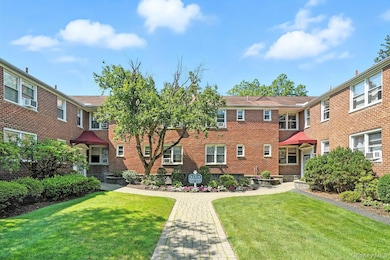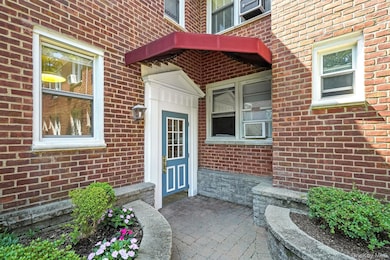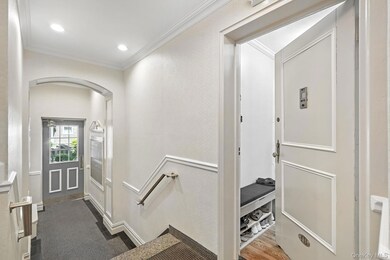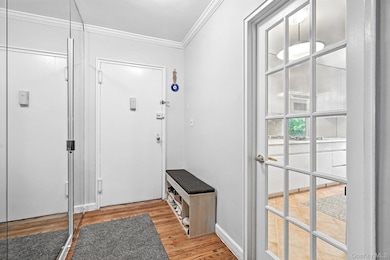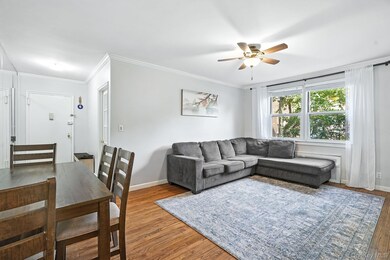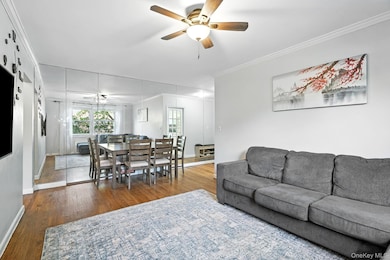3 Bryant Crescent Unit 1B White Plains, NY 10605
Gedney Farms NeighborhoodEstimated payment $1,254/month
Highlights
- Property is near public transit
- Private Lot
- Main Floor Bedroom
- White Plains Middle School Rated A-
- Wood Flooring
- Eat-In Kitchen
About This Home
A thriving community unto itself, this meticulously-maintained enclave of Colonial-style garden apartments boasts 22-acres of manicured lawns, flowering greenery, and a paved walking path is the setting for this modern, well-maintained one bedroom apartment where space and sunshine flow, and all of downtown White Plains awaits just minutes away. Step inside to a warm and inviting foyer, where a charming French door opens to a beautifully updated modern kitchen—perfect for both everyday living and entertaining. The cozy living room offers a serene escape, featuring plush seating and a calming ambiance that invites relaxation and comfort. Blending thoughtful design with timeless comfort, this home invites you to relax from the moment you arrive. A wall of glass floods the cozy living room with natural light, highlighting the plush seating and serene atmosphere. The space flows seamlessly into a charming dining area—ideal for both intimate dinners and lively gatherings. Together, these sunlit spaces create the perfect setting to unwind, entertain, and feel right at home. Designed to impress, the kitchen features radiant Corian countertops, a chic designer backsplash, and sleek cabinetry that balances modern elegance with everyday functionality—all enhanced by a cleverly positioned dining table in the corner, ideal for relaxed meals or a cozy coffee spot. Relax and unwind in the spacious primary bedroom, thoughtfully designed for both comfort and convenience. With generous proportions and room for a cozy sitting area, it offers the perfect personal retreat at the end of the day. The hall bath features a fresh, clean aesthetic, accented by elegant sparkling tiles and a stylish pedestal sink that enhances the space with timeless appeal. A wealth of amenities includes on-premises laundry, centrally cooled hallways, free parking for residents and guests (garage spots via a waitlist), electric charging stations, BBQ/picnic area, playgrounds, community events, and space for personal gardens—which all adds up to an enviable oasis in the heart of White Plains!
Listing Agent
Howard Hanna Rand Realty Brokerage Phone: 914-723-8700 License #30BE1014671 Listed on: 07/30/2025
Co-Listing Agent
Howard Hanna Rand Realty Brokerage Phone: 914-723-8700 License #10401249514
Property Details
Home Type
- Co-Op
Year Built
- Built in 1950 | Remodeled in 1981
Lot Details
- No Unit Above or Below
- Landscaped
- Private Lot
- Level Lot
- Garden
Parking
- 1 Car Garage
- Electric Vehicle Home Charger
- Parking Lot
- Unassigned Parking
Home Design
- Garden Home
- Brick Exterior Construction
Interior Spaces
- 750 Sq Ft Home
- 2-Story Property
- Ceiling Fan
- Entrance Foyer
- Wood Flooring
- Basement
Kitchen
- Eat-In Kitchen
- Oven
- Microwave
- Dishwasher
Bedrooms and Bathrooms
- 1 Bedroom
- Main Floor Bedroom
- Bathroom on Main Level
- 1 Full Bathroom
Outdoor Features
- Playground
Location
- Property is near public transit
- Property is near schools
- Property is near shops
Schools
- White Plains Elementary School
- White Plains Middle School
- White Plains Senior High School
Utilities
- No Cooling
- Hot Water Heating System
- Natural Gas Connected
Listing and Financial Details
- Exclusions: All Personal Property
Community Details
Overview
- Association fees include common area maintenance, exterior maintenance, grounds care, heat, hot water, sewer, snow removal, trash, water
- Maintained Community
- Community Parking
Amenities
- Door to Door Trash Pickup
- Laundry Facilities
Recreation
- Community Playground
- Park
- Snow Removal
Pet Policy
- Cats Allowed
Map
Home Values in the Area
Average Home Value in this Area
Property History
| Date | Event | Price | List to Sale | Price per Sq Ft |
|---|---|---|---|---|
| 10/01/2025 10/01/25 | Pending | -- | -- | -- |
| 09/04/2025 09/04/25 | Price Changed | $200,000 | +5.3% | $267 / Sq Ft |
| 07/30/2025 07/30/25 | For Sale | $190,000 | -- | $253 / Sq Ft |
Source: OneKey® MLS
MLS Number: 892633
- 3 Bryant Crescent Unit 2G
- 3 Bryant Crescent Unit 1J
- 5 Bryant Crescent Unit 1N
- 5 Bryant Crescent Unit 2F
- 1 Bryant Crescent Unit 2L
- 4 Bryant Crescent Unit 2N
- 4 Bryant Crescent Unit 2C
- 10 Bryant Crescent Unit 2A
- 11 Bryant Crescent Unit 2K
- 11 Bryant Crescent Unit 2I
- 175 Bryant Ave Unit 2A
- 11 Bryant Crescent Unit 1
- 8 Bryant Crescent Unit 1B
- 10 Bryant Crescent Unit 2L
- 2 Overlook Rd Unit 1A1A
- 2 Overlook Rd Unit 3C3
- 512 Mamaroneck Ave Unit E
- 512 Mamaroneck Ave Unit K
- 7 Gedney Terrace
- 90 Bryant Ave Unit F-3D
