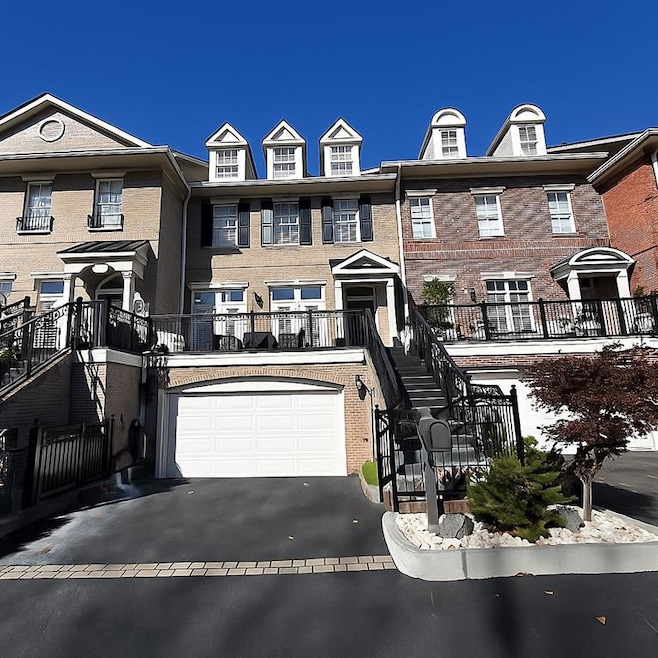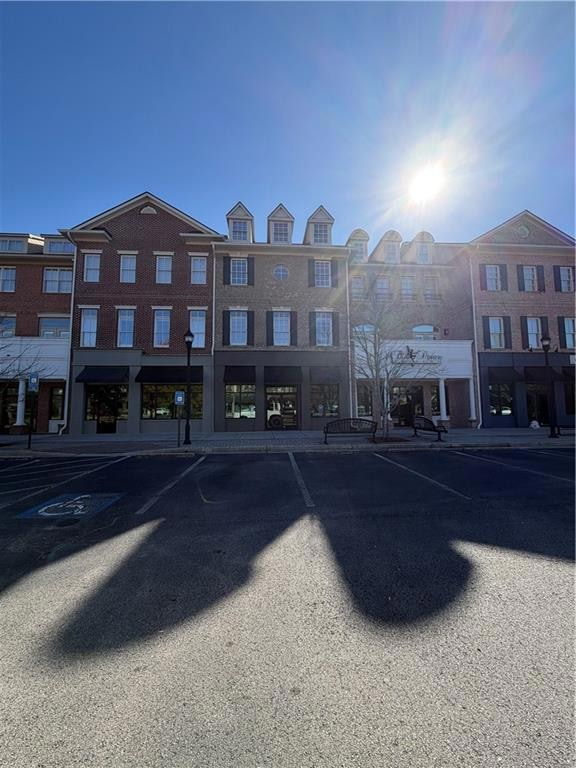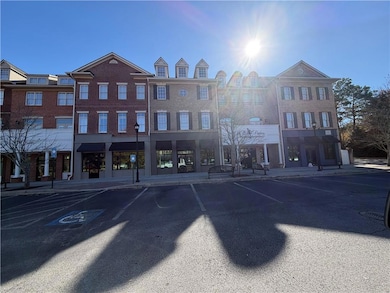3 Buford Village Walk Buford, GA 30518
Estimated payment $2,886/month
Highlights
- Open-Concept Dining Room
- No Units Above
- City View
- Buford Elementary School Rated A
- Gated Community
- Wood Flooring
About This Home
*** COMING SOON *** Welcome to Buford Village—an unbeatable location in the highly sought-after Buford School District. This elegant condominium offers the perfect blend of convenience and comfort, with shopping, dining, and downtown Buford all within walking distance. Enjoy the security of a gated community and the charm of being tucked just steps away from city life. As you arrive, the driveway features stairs leading up to a welcoming front patio, backed by a natural tree line for privacy. Just to the left is the two-car garage for easy access. Inside, you’re greeted by high-end finishes throughout, including cherry wood floors, detailed trim work, and crown molding. At the front of the home is a spacious living room that can flex as an office, kids’ playroom, or formal dining room—whatever suits your lifestyle. Toward the back of the main level, a threshold opens into the heart of the home: an open-concept kitchen, eating area, and living room complete with a cozy fireplace. Details such as coffered ceilings, plantation shutters, and exceptional trim work elevate the space and create a luxury feel. Upstairs, you’ll find high-quality carpet and a thoughtfully designed layout. The primary suite features his-and-hers walk-in closets and a spa-like bathroom with a walk-in shower, separate soaking tub, and double vanity. Two additional bedrooms share a convenient Jack-and-Jill bathroom. Enjoy the best of both worlds with city views out front—overlooking restaurants and shops—and peaceful wooded views from the back of the home. This is the perfect blend of lifestyle, location, and luxury in the heart of Buford.
Townhouse Details
Home Type
- Townhome
Est. Annual Taxes
- $2,566
Year Built
- Built in 2008
Lot Details
- 436 Sq Ft Lot
- Property fronts a private road
- No Units Above
- No Units Located Below
- Two or More Common Walls
- Private Entrance
- Zero Lot Line
HOA Fees
- $300 Monthly HOA Fees
Parking
- 2 Car Garage
- Electric Vehicle Home Charger
- Drive Under Main Level
Property Views
- City
- Woods
- Neighborhood
Home Design
- Slab Foundation
- Shingle Roof
- Four Sided Brick Exterior Elevation
- Concrete Perimeter Foundation
Interior Spaces
- 2,000 Sq Ft Home
- 3-Story Property
- Crown Molding
- Coffered Ceiling
- Gas Log Fireplace
- Plantation Shutters
- Wood Frame Window
- Family Room with Fireplace
- Living Room
- Open-Concept Dining Room
Kitchen
- Open to Family Room
- Breakfast Bar
- Kitchen Island
- Stone Countertops
Flooring
- Wood
- Carpet
- Tile
Bedrooms and Bathrooms
- 3 Bedrooms
- Dual Closets
- Walk-In Closet
- Dual Vanity Sinks in Primary Bathroom
- Separate Shower in Primary Bathroom
Laundry
- Laundry Room
- Laundry on upper level
Outdoor Features
- Balcony
- Terrace
- Front Porch
Location
- Property is near schools
- Property is near shops
Schools
- Buford Elementary And Middle School
- Buford High School
Utilities
- Central Heating and Cooling System
- High Speed Internet
Listing and Financial Details
- Assessor Parcel Number R7268 073
Community Details
Overview
- 24 Units
- Buford Village Subdivision
- Rental Restrictions
Additional Features
- Restaurant
- Gated Community
Map
Home Values in the Area
Average Home Value in this Area
Tax History
| Year | Tax Paid | Tax Assessment Tax Assessment Total Assessment is a certain percentage of the fair market value that is determined by local assessors to be the total taxable value of land and additions on the property. | Land | Improvement |
|---|---|---|---|---|
| 2024 | $2,566 | $178,800 | $27,600 | $151,200 |
| 2023 | $2,566 | $154,800 | $16,800 | $138,000 |
| 2022 | $1,923 | $134,000 | $16,800 | $117,200 |
| 2021 | $868 | $122,960 | $16,800 | $106,160 |
| 2020 | $868 | $122,960 | $16,800 | $106,160 |
| 2019 | $784 | $110,440 | $16,800 | $93,640 |
| 2018 | $784 | $110,440 | $16,800 | $93,640 |
| 2016 | $778 | $89,680 | $16,800 | $72,880 |
| 2015 | $806 | $89,680 | $16,800 | $72,880 |
| 2014 | -- | $70,000 | $16,800 | $53,200 |
Purchase History
| Date | Type | Sale Price | Title Company |
|---|---|---|---|
| Warranty Deed | $450,000 | -- | |
| Warranty Deed | $335,000 | -- | |
| Warranty Deed | $175,000 | -- |
Mortgage History
| Date | Status | Loan Amount | Loan Type |
|---|---|---|---|
| Previous Owner | $297,000 | New Conventional | |
| Previous Owner | $157,500 | New Conventional |
Source: First Multiple Listing Service (FMLS)
MLS Number: 7681641
APN: 7-268-073
- 21 Buford Village Walk
- 2255 Buford Hwy
- 2255 Buford Hwy
- 2267 Pink Hawthorn Dr
- 4831 Miller Hill Rd
- 4895 Sterling Close
- 2051 Harvester Ln
- 480 S Hill St
- 5065 Cooper Farm Dr
- 585 Briard Dr
- 27 Morgan St
- 25 Morgan St
- 449 S Hill St
- 401 Pirkle Ave
- 460 Espy St
- 4817 Cooper Farm Dr
- 489 Williams St
- 425 Church St
- 185 Scott St
- 4245 Woodland Bank Blvd
- 24 Buford Village Walk
- 2247 Pink Hawthorn Dr Unit LOT 19
- 649 Leather St
- 649 Leather St Unit B
- 2227 Woodbriar Dr
- 650 Allen St NE
- 479 W Park St
- 2091 Harvester Ln
- 5148 City Walk Dr
- 160 Maddox Rd
- 4711 Pebble Ct
- 2701 Blake Towers Ln
- 1296 Ainsworth Alley
- 4005 Lost Oak Ct Unit 1
- 2930 Blake Towers Ln
- 4201 Autumn Lake Dr Unit 4
- 2956 Spring Lake Dr
- 5651 Skylar Creek Ln NE
- 102 Hartford Run
- 1905 Barnett W Ct NE



