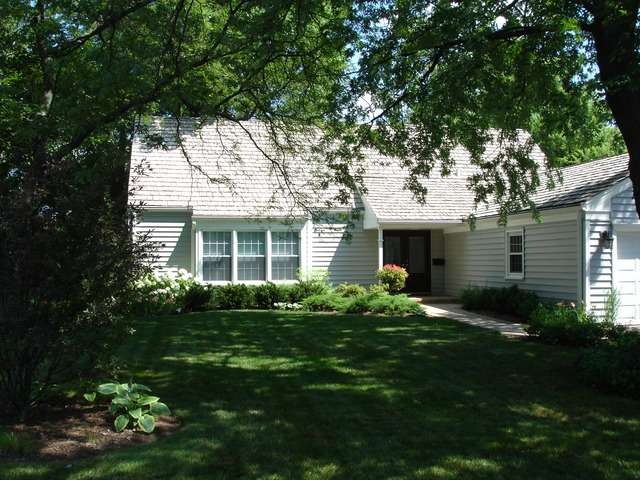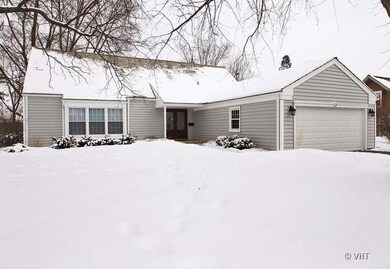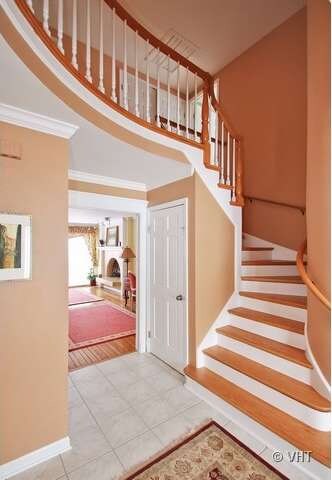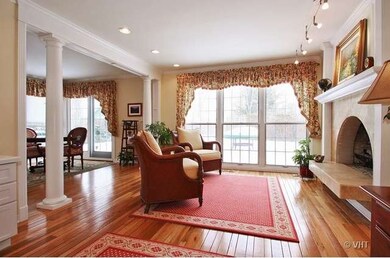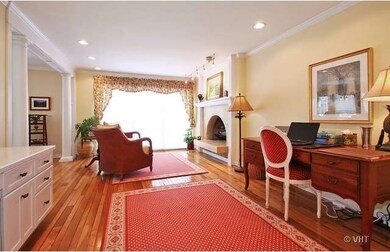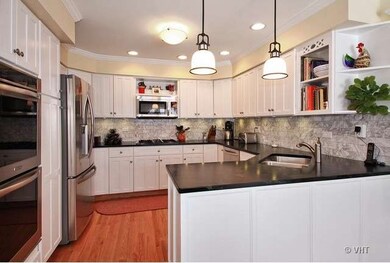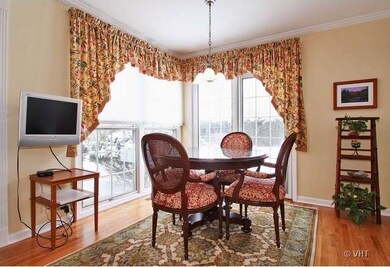
3 Burning Tree Rd Rolling Meadows, IL 60008
Creekside NeighborhoodHighlights
- Cape Cod Architecture
- Recreation Room
- Wood Flooring
- Central Road Elementary School Rated A-
- Vaulted Ceiling
- 3-minute walk to Creekside Park
About This Home
As of February 2023Inviting home with tailored flair, warm pallets and unsurpassed finishes lead to Monique gardens w/mature landscaping & 2 paver patios! Gleaming hardwood flrs, decorative pillars separate new SS & granite Kitchen open to Family Rm w/firepl & built-ins! Wall to wall built-ins in Liv Rm, 1st floor Master Ste w/French door to private patio & finished LL. Award winning Fremd HS...premium location is close to everything!
Last Agent to Sell the Property
Coldwell Banker Realty License #475130559 Listed on: 03/04/2014

Home Details
Home Type
- Single Family
Est. Annual Taxes
- $13,792
Year Built
- 1969
HOA Fees
- $50 per month
Parking
- Attached Garage
- Garage Transmitter
- Garage Door Opener
- Driveway
- Garage Is Owned
Home Design
- Cape Cod Architecture
- Brick Exterior Construction
- Slab Foundation
- Frame Construction
- Wood Shingle Roof
Interior Spaces
- Vaulted Ceiling
- Wood Burning Fireplace
- Entrance Foyer
- Recreation Room
- Gallery
- Home Gym
- Wood Flooring
- Laundry on main level
Kitchen
- Breakfast Bar
- Double Oven
- Microwave
- High End Refrigerator
- Dishwasher
Bedrooms and Bathrooms
- Main Floor Bedroom
- Primary Bathroom is a Full Bathroom
- Dual Sinks
- Soaking Tub
- Separate Shower
Finished Basement
- Partial Basement
- Crawl Space
Outdoor Features
- Patio
Utilities
- Forced Air Heating and Cooling System
- Heating System Uses Gas
- Lake Michigan Water
Listing and Financial Details
- Homeowner Tax Exemptions
Ownership History
Purchase Details
Home Financials for this Owner
Home Financials are based on the most recent Mortgage that was taken out on this home.Purchase Details
Home Financials for this Owner
Home Financials are based on the most recent Mortgage that was taken out on this home.Purchase Details
Home Financials for this Owner
Home Financials are based on the most recent Mortgage that was taken out on this home.Purchase Details
Home Financials for this Owner
Home Financials are based on the most recent Mortgage that was taken out on this home.Purchase Details
Purchase Details
Home Financials for this Owner
Home Financials are based on the most recent Mortgage that was taken out on this home.Similar Homes in the area
Home Values in the Area
Average Home Value in this Area
Purchase History
| Date | Type | Sale Price | Title Company |
|---|---|---|---|
| Warranty Deed | $470,000 | Proper Title | |
| Warranty Deed | $442,000 | Fidelity National Title Ins | |
| Warranty Deed | $492,500 | Atgf Inc | |
| Interfamily Deed Transfer | -- | -- | |
| Interfamily Deed Transfer | -- | -- | |
| Warranty Deed | $300,500 | -- |
Mortgage History
| Date | Status | Loan Amount | Loan Type |
|---|---|---|---|
| Open | $220,000 | New Conventional | |
| Previous Owner | $423,019 | VA | |
| Previous Owner | $441,275 | VA | |
| Previous Owner | $430,000 | VA | |
| Previous Owner | $435,750 | VA | |
| Previous Owner | $333,700 | Unknown | |
| Previous Owner | $280,000 | Unknown | |
| Previous Owner | $296,000 | No Value Available | |
| Previous Owner | $267,300 | No Value Available | |
| Closed | $109,550 | No Value Available |
Property History
| Date | Event | Price | Change | Sq Ft Price |
|---|---|---|---|---|
| 02/24/2023 02/24/23 | Sold | $470,000 | -5.1% | $185 / Sq Ft |
| 01/26/2023 01/26/23 | Pending | -- | -- | -- |
| 12/09/2022 12/09/22 | Price Changed | $494,999 | -1.0% | $195 / Sq Ft |
| 10/15/2022 10/15/22 | For Sale | $499,999 | +13.1% | $197 / Sq Ft |
| 04/25/2014 04/25/14 | Sold | $442,000 | -1.6% | $174 / Sq Ft |
| 03/10/2014 03/10/14 | Pending | -- | -- | -- |
| 03/04/2014 03/04/14 | For Sale | $449,000 | -- | $177 / Sq Ft |
Tax History Compared to Growth
Tax History
| Year | Tax Paid | Tax Assessment Tax Assessment Total Assessment is a certain percentage of the fair market value that is determined by local assessors to be the total taxable value of land and additions on the property. | Land | Improvement |
|---|---|---|---|---|
| 2024 | $13,792 | $47,000 | $8,418 | $38,582 |
| 2023 | -- | $47,000 | $8,418 | $38,582 |
| 2022 | $0 | $47,000 | $8,418 | $38,582 |
| 2021 | $15,044 | $39,160 | $5,356 | $33,804 |
| 2020 | $15,044 | $39,160 | $5,356 | $33,804 |
| 2019 | $0 | $43,755 | $5,356 | $38,399 |
| 2018 | $0 | $45,874 | $4,974 | $40,900 |
| 2017 | $15,044 | $45,874 | $4,974 | $40,900 |
| 2016 | $14,003 | $45,874 | $4,974 | $40,900 |
| 2015 | $12,938 | $39,654 | $4,591 | $35,063 |
| 2014 | $11,839 | $39,654 | $4,591 | $35,063 |
| 2013 | $11,529 | $39,654 | $4,591 | $35,063 |
Agents Affiliated with this Home
-
Laura Cartwright

Seller's Agent in 2023
Laura Cartwright
@ Properties
(847) 894-5189
3 in this area
160 Total Sales
-
C
Buyer's Agent in 2023
Cynthia Ribolzi
Redfin Corporation
-
Christine Sarantakis

Seller's Agent in 2014
Christine Sarantakis
Coldwell Banker Realty
(847) 744-0401
49 Total Sales
-
Anthony Sarantakis
A
Seller Co-Listing Agent in 2014
Anthony Sarantakis
Coldwell Banker Realty
(847) 222-5000
39 Total Sales
-
Bonnie Paice
B
Buyer's Agent in 2014
Bonnie Paice
Coldwell Banker Realty
(847) 226-9327
23 Total Sales
Map
Source: Midwest Real Estate Data (MRED)
MLS Number: MRD08549585
APN: 02-35-208-017-0000
- 5 Haverhill on Auburn
- 3 Old Valley Rd
- 2007 Crestwood Ln
- 3304 Bobolink Ln
- 208 Brookdale Ln
- 3607 Kirchoff Rd
- 2600 Brookwood Way Dr Unit 316
- 2600 Brookwood Way Dr Unit 305
- 2600 Brookwood Way Dr Unit 111
- 2600 Brookwood Unit 314
- 3325 Kirchoff Rd Unit 3E
- 3507 Piper Ct
- 2101 Thorntree Ln
- 3604 Owl Dr
- 3275 Kirchoff Rd Unit 131
- 347 Park Dr
- 4770 Woodcliff Ln
- 3135 Town Square Dr Unit 106
- 2277 S Westwood Ln Unit 4
- 4795 Woodcliff Ln
