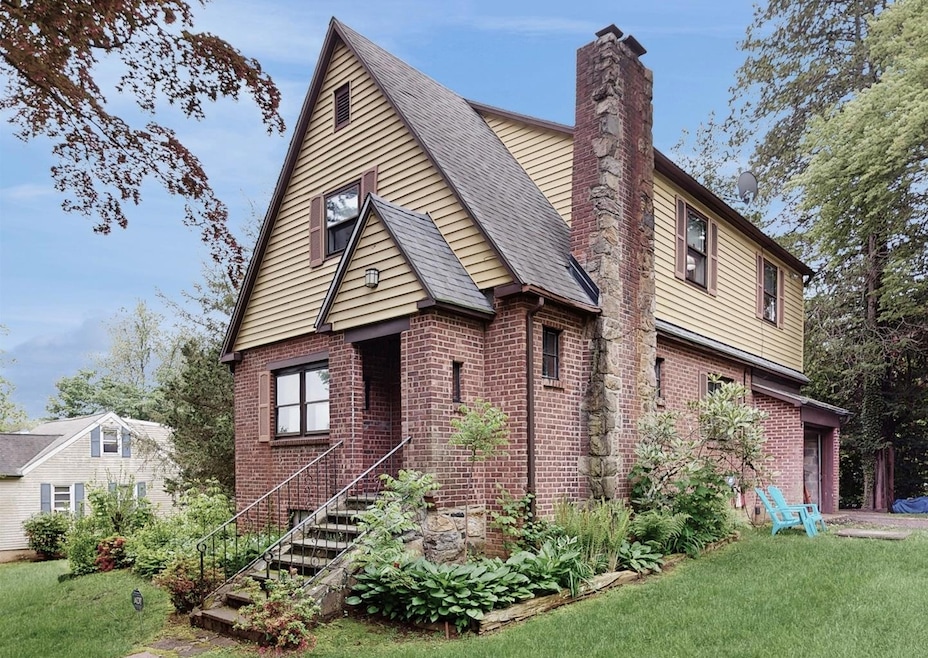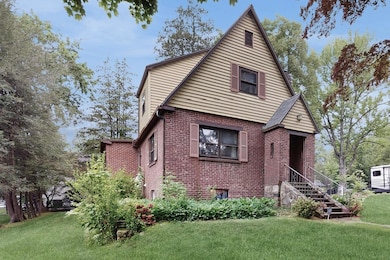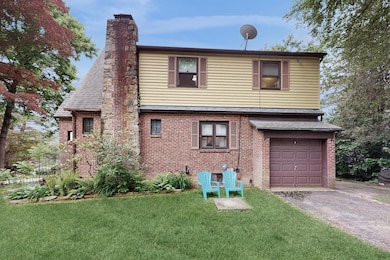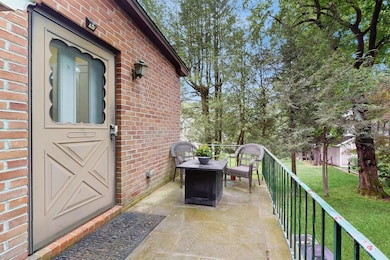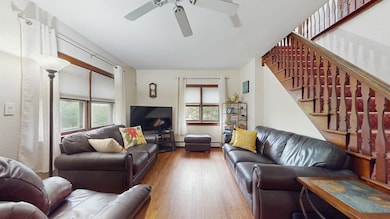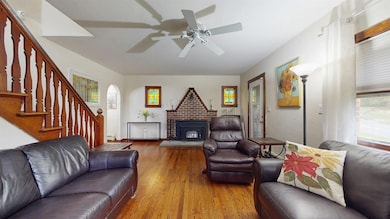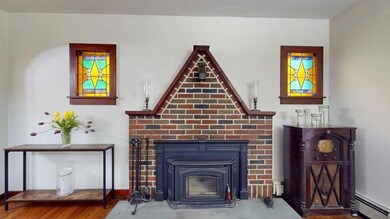
3 Byram Ridge Rd S Armonk, NY 10504
Armonk NeighborhoodEstimated payment $4,611/month
Highlights
- Very Popular Property
- Colonial Architecture
- Property is near public transit
- Wampus Elementary School Rated A
- Wood Burning Stove
- 5-minute walk to Lombardi Park
About This Home
Welcome to this charming brick Tudor on a level corner lot in the Byram Hills School District. This home is located in a beautiful residential neighborhood close to the park and less than a 1/2 mile to Main Street in Armonk with all of your favorite stores, restaurants, bakeries, and a food store. The living room features hardwood floors and a brick fireplace framed by two stained glass windows. The tudor-style staircase in the living room leads up to the renovated full bathroom, two bedrooms and an office/nursery. The dining room has hardwood floors and a chandelier. The kitchen with stainless steel appliances and wood cabinets adjoins the mudroom and the second full bathroom. In the basement you’ll find the laundry room, extra storage, above-ground oil tank and boiler. Don't forget to check out the additional storage space accessed through the door under the back patio. This space is perfect for storing kayaks, bikes or a lawn mower. The one car attached garage has an electric garage door opener. Easy access to I-684, and only minutes to the North White Plains MetroNorth Station. Sewer. Roof 2015. LOW TAXES!
Last Listed By
Keller Williams NY Realty Brokerage Phone: 914-437-6100 License #10301208540 Listed on: 05/20/2025

Home Details
Home Type
- Single Family
Est. Annual Taxes
- $8,322
Year Built
- Built in 1935
Lot Details
- 7,405 Sq Ft Lot
- Corner Lot
- Level Lot
- Back and Front Yard
Parking
- 1 Car Attached Garage
- Garage Door Opener
- Driveway
Home Design
- Colonial Architecture
- Tudor Architecture
- Brick Exterior Construction
Interior Spaces
- 1,300 Sq Ft Home
- 2-Story Property
- Ceiling Fan
- Wood Burning Stove
- Wood Burning Fireplace
- Formal Dining Room
- Unfinished Basement
- Basement Storage
- Home Security System
Kitchen
- Range
- Dishwasher
- Stainless Steel Appliances
Flooring
- Wood
- Tile
Bedrooms and Bathrooms
- 2 Bedrooms
- 2 Full Bathrooms
Laundry
- Dryer
- Washer
Schools
- Coman Hill Elementary School
- H C Crittenden Middle School
- Byram Hills High School
Utilities
- Cooling System Mounted To A Wall/Window
- Heating System Uses Oil
- Well
Additional Features
- Patio
- Property is near public transit
Listing and Financial Details
- Assessor Parcel Number 3800-108-000-00001-000-0002-021-0000
Map
Home Values in the Area
Average Home Value in this Area
Tax History
| Year | Tax Paid | Tax Assessment Tax Assessment Total Assessment is a certain percentage of the fair market value that is determined by local assessors to be the total taxable value of land and additions on the property. | Land | Improvement |
|---|---|---|---|---|
| 2024 | $6,200 | $7,100 | $1,400 | $5,700 |
| 2023 | $6,391 | $7,100 | $1,400 | $5,700 |
| 2022 | $5,998 | $7,100 | $1,400 | $5,700 |
| 2021 | $5,920 | $7,100 | $1,400 | $5,700 |
| 2020 | $6,000 | $7,100 | $1,400 | $5,700 |
| 2019 | $7,175 | $7,100 | $1,400 | $5,700 |
| 2018 | $5,878 | $7,100 | $1,400 | $5,700 |
| 2017 | $2,293 | $7,100 | $1,400 | $5,700 |
| 2016 | $8,437 | $7,100 | $1,400 | $5,700 |
| 2015 | -- | $7,100 | $1,400 | $5,700 |
| 2014 | -- | $7,100 | $1,400 | $5,700 |
| 2013 | -- | $7,100 | $1,400 | $5,700 |
Property History
| Date | Event | Price | Change | Sq Ft Price |
|---|---|---|---|---|
| 05/20/2025 05/20/25 | For Sale | $700,000 | +100.0% | $538 / Sq Ft |
| 10/25/2013 10/25/13 | Sold | $350,000 | 0.0% | $343 / Sq Ft |
| 08/20/2013 08/20/13 | Pending | -- | -- | -- |
| 07/10/2013 07/10/13 | For Sale | $350,000 | -- | $343 / Sq Ft |
Purchase History
| Date | Type | Sale Price | Title Company |
|---|---|---|---|
| Warranty Deed | -- | None Available | |
| Interfamily Deed Transfer | -- | None Available |
Mortgage History
| Date | Status | Loan Amount | Loan Type |
|---|---|---|---|
| Open | $186,419 | VA |
Similar Homes in Armonk, NY
Source: OneKey® MLS
MLS Number: 863711
APN: 3800-108-000-00001-000-0002-021-0000
- 28 Glendale Ave
- 122 Old Mount Kisco Rd
- 130 Old Mount Kisco Rd
- 12 Kavey Ln
- 7 Elizabeth Place
- 12 Brundage St
- 156 Bedford Rd Unit 10
- 14 Brundage St
- 162 Bedford Rd Unit 16
- 162 Bedford Rd Unit 15
- 162 Bedford Rd Unit 13
- 162 Bedford Rd Unit 12
- 162 Bedford Rd Unit 11
- 14 E (Lot 4) Ln
- 32 Orchard Dr
- 11 Brundage St
- 32-3 Orchard Dr
- 32 -5 Orchard Dr
- 32-1 Orchard Dr
- 32-4 Orchard Dr
