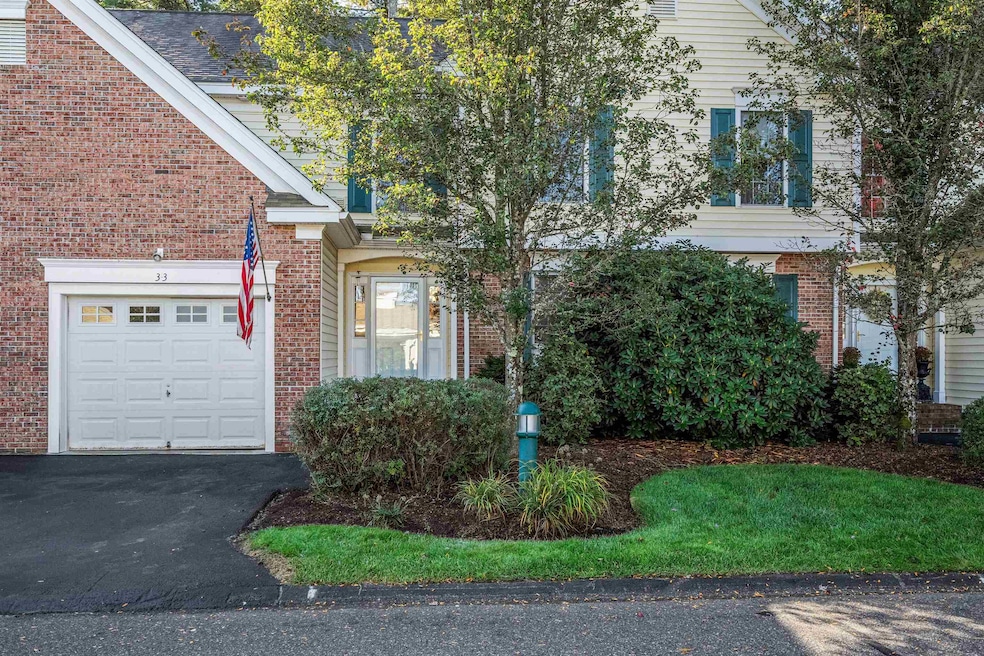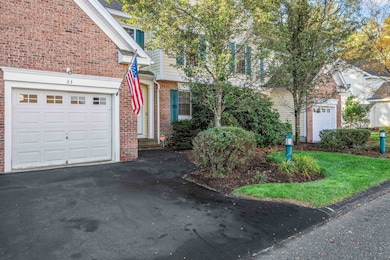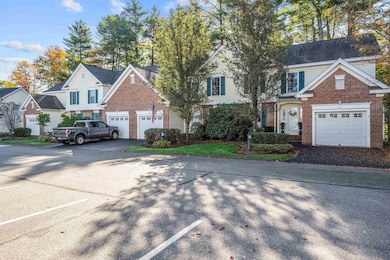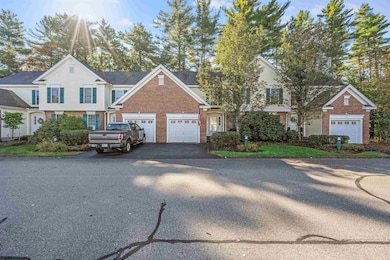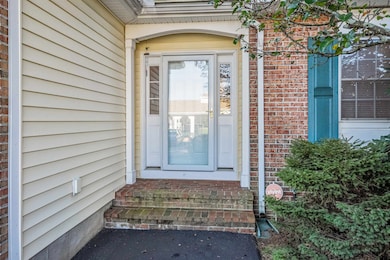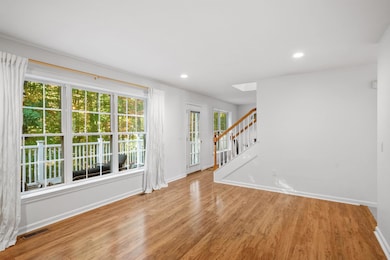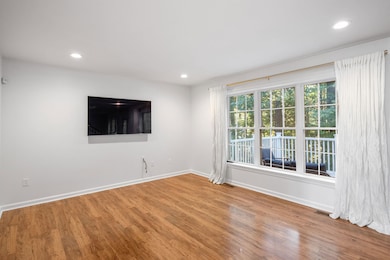3 Cabernet Dr Unit 3 Concord, NH 03303
West Concord NeighborhoodEstimated payment $2,923/month
Highlights
- Tennis Courts
- Wooded Lot
- Community Basketball Court
- Deck
- Bonus Room
- 1 Car Direct Access Garage
About This Home
Welcome to The Vineyards, a highly desirable community offering a blend of luxury and convenience in this meticulously maintained home. The curb appeal is immediately evident upon arrival with beautifully matured landscaped lawns that frame private driveways and attached garages. Upon entering the home you will be greeted by a large foyer with easy access to the kitchen, living room, a washroom and attached garage. Enjoy comfort throughout the seasons with central air conditioning and natural gas heating. The primary bedroom suite is a true retreat, featuring elegant tray ceilings and an ensuite bath. Additionally the home has a dedicated laundry room, two more bedrooms and a full bath on the second level. Featuring a versatile walkout basement, perfect for extra living space or storage as it has a finished knotty pine bonus room, and an attractive deck off the main level for outdoor enjoyment. Step outside to a backyard oasis with a refreshing inground association pool, or simply cross the street to access the popular local rail trail for recreation. Updated kitchen appliances, carpeting, water heater, and more. This property offers exceptional features and a prime location for the discerning buyer. Schedule your showing today or plan to attend the open houses this Saturday, November 22nd, from 3:30pm-5:30pm.
Listing Agent
BHHS Verani Concord Brokerage Phone: 603-573-5353 License #075637 Listed on: 10/08/2025

Home Details
Home Type
- Single Family
Est. Annual Taxes
- $7,224
Year Built
- Built in 2005
Lot Details
- Landscaped
- Level Lot
- Wooded Lot
- Property is zoned RM
Parking
- 1 Car Direct Access Garage
- Automatic Garage Door Opener
- Driveway
- Off-Street Parking
Home Design
- Wood Frame Construction
Interior Spaces
- Property has 2 Levels
- Blinds
- Entrance Foyer
- Living Room
- Open Floorplan
- Bonus Room
- Utility Room
- Fire and Smoke Detector
Kitchen
- Microwave
- Dishwasher
Flooring
- Carpet
- Concrete
Bedrooms and Bathrooms
- 3 Bedrooms
- En-Suite Primary Bedroom
- En-Suite Bathroom
- Walk-In Closet
Laundry
- Laundry Room
- Dryer
- Washer
Basement
- Walk-Out Basement
- Interior Basement Entry
Outdoor Features
- Tennis Courts
- Basketball Court
- Deck
Schools
- Beaver Meadow Elementary Sch
- Rundlett Middle School
- Concord High School
Utilities
- Forced Air Heating and Cooling System
- Programmable Thermostat
- Underground Utilities
- Cable TV Available
Community Details
- Community Basketball Court
- Trails
- Snow Removal
Listing and Financial Details
- Legal Lot and Block 3-3 / 4
- Assessor Parcel Number 312Z
Map
Home Values in the Area
Average Home Value in this Area
Property History
| Date | Event | Price | List to Sale | Price per Sq Ft | Prior Sale |
|---|---|---|---|---|---|
| 11/05/2025 11/05/25 | Price Changed | $439,500 | -2.3% | $271 / Sq Ft | |
| 10/08/2025 10/08/25 | For Sale | $449,900 | +28.5% | $278 / Sq Ft | |
| 03/18/2022 03/18/22 | Sold | $350,000 | +6.1% | $250 / Sq Ft | View Prior Sale |
| 02/09/2022 02/09/22 | Pending | -- | -- | -- | |
| 02/04/2022 02/04/22 | For Sale | $329,900 | -- | $236 / Sq Ft |
Source: PrimeMLS
MLS Number: 5064826
- 13 Cheryl Dr
- 3 Merlot Ct Unit 4
- 25 Cheryl Dr
- 18 Dawn Dr
- 14 S Emperor Dr
- 129 Fisherville Rd Unit 4
- 37 Rex Dr
- 49 Skyline Dr
- 9 Duke Ln
- 4 Tanager Cir Unit 8
- 4 Tanager Cir Unit 7
- 4 Tanager Cir Unit 4
- 4 Tanager Cir Unit 3
- 4 Tanager Cir Unit 2
- 2 Tanager Cir Unit 3
- 13 Suffolk Rd Unit 5
- 13 Suffolk Rd Unit 3
- 13 Suffolk Rd Unit 6
- 13 Suffolk Rd Unit 4
- 13 Suffolk Rd Unit 8
- 1 Riesling Terrace
- 45 Bog Rd Unit 5
- 29 Bog Rd
- 6 Winsor Ave
- 86 Fisherville Rd
- 72 Maplewood Ln
- 479 N State St
- 30 Great Falls Dr Unit 30 Great Falls Drive
- 323 Village St Unit 2
- 301 N State St
- 303 N State St
- 5 Pine Crest Cir Unit 5
- 216 Rumford St Unit 216 Rumford
- 5 Granite Ave Unit 5 Granite Ave. Concord NH
- 51 Jackson St Unit 2
- 144 Rumford St Unit 2
- 21 Charles St Unit 19B
- 109 Rumford St Unit 109
- 8 Celtic St
- 48 Centre St
