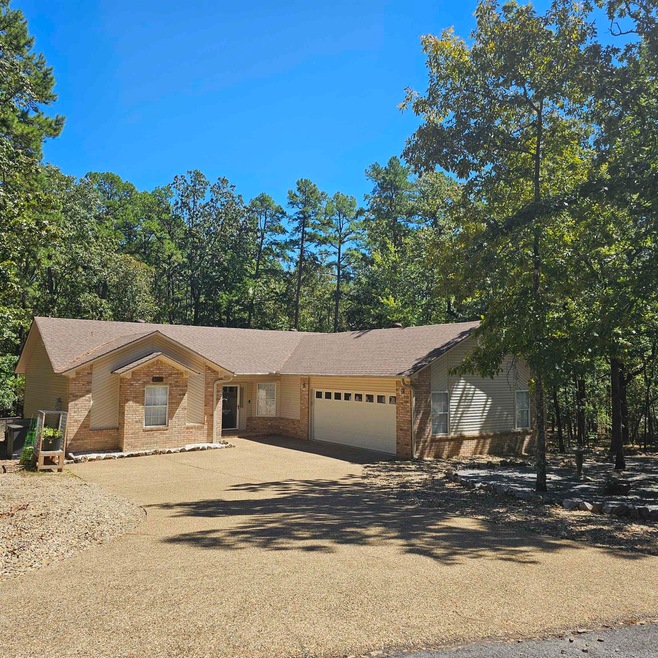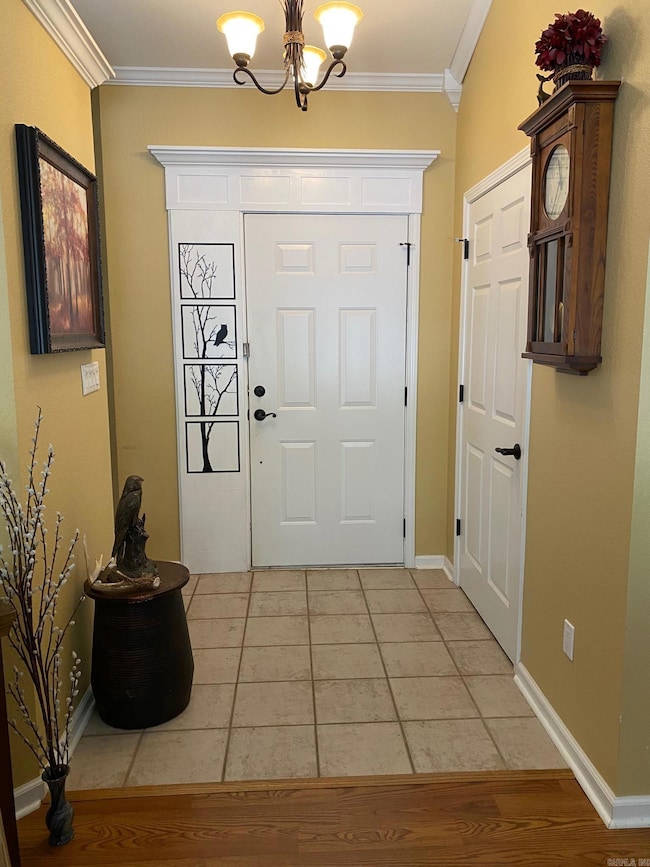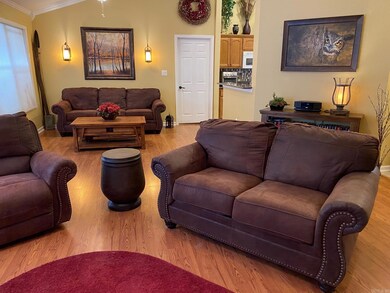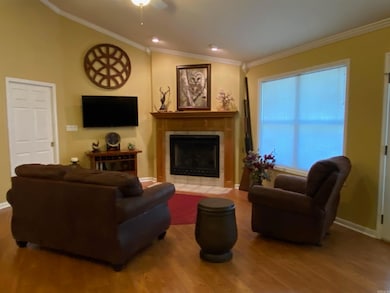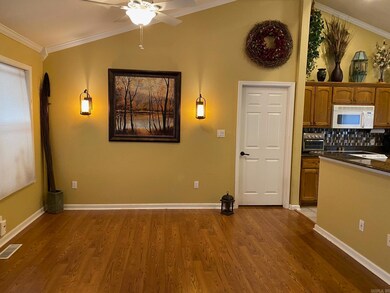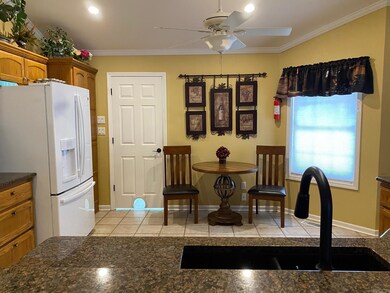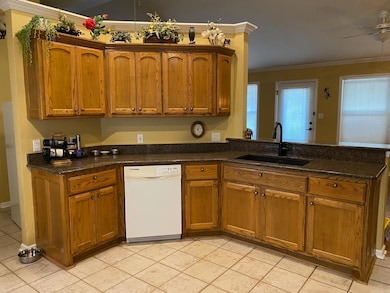
3 Caceres Ln Hot Springs Village, AR 71909
Highlights
- Traditional Architecture
- Sun or Florida Room
- Combination Dining and Living Room
- Wood Flooring
- 1-Story Property
- 2 Car Garage
About This Home
As of December 2024"Home is where the heart is," and this residence checks all the boxes. Set in a beautiful, private yet not so isolated location, it's conveniently near shopping and at a comfortable distance. The level, low-maintenance yard is embraced by nature's beauty. An open floor plan creates the illusion of extra square footage due to minimal hallways. The great room boasts vaulted ceilings and ample light, with sliding doors leading to an expansive, partially covered deck, descending to a large, fenced-in yard. Three well-separated bedrooms ensure privacy between the primary and guest rooms. Culinary enthusiasts will appreciate the generous cabinetry and pantry space. The kitchen provides easy access to the dining area. With a low-upkeep vinyl brick exterior and durable wood and tile floors, it requires minimal maintenance. The home encompasses approximately 1804 square feet of heated and cooled space, including a sunroom adjoining the primary bedroom. A utility room with built-in cabinets is conveniently located off the kitchen. All this is available for $285,000. A MUST TO SEE!
Last Agent to Sell the Property
RE/MAX of Hot Springs Village Listed on: 09/09/2024

Home Details
Home Type
- Single Family
Est. Annual Taxes
- $927
Year Built
- Built in 1997
HOA Fees
- $110 Monthly HOA Fees
Parking
- 2 Car Garage
Home Design
- Traditional Architecture
- Brick Exterior Construction
- Architectural Shingle Roof
- Metal Siding
Interior Spaces
- 1,804 Sq Ft Home
- 1-Story Property
- Gas Log Fireplace
- Combination Dining and Living Room
- Sun or Florida Room
- Crawl Space
Kitchen
- Range
- Microwave
- Dishwasher
- Disposal
Flooring
- Wood
- Carpet
- Tile
Bedrooms and Bathrooms
- 3 Bedrooms
- 2 Full Bathrooms
Additional Features
- Level Lot
- Heat Pump System
Ownership History
Purchase Details
Home Financials for this Owner
Home Financials are based on the most recent Mortgage that was taken out on this home.Purchase Details
Home Financials for this Owner
Home Financials are based on the most recent Mortgage that was taken out on this home.Purchase Details
Home Financials for this Owner
Home Financials are based on the most recent Mortgage that was taken out on this home.Purchase Details
Purchase Details
Purchase Details
Purchase Details
Similar Homes in Hot Springs Village, AR
Home Values in the Area
Average Home Value in this Area
Purchase History
| Date | Type | Sale Price | Title Company |
|---|---|---|---|
| Warranty Deed | $285,000 | Advantage Title & Escrow | |
| Warranty Deed | $168,500 | Advantage Title & Escrow | |
| Warranty Deed | -- | Advantage Title & Escrow | |
| Trustee Deed | $333 | Hstitle/Shvillage | |
| Warranty Deed | $130,000 | -- | |
| Warranty Deed | $2,000 | -- | |
| Deed | -- | -- |
Mortgage History
| Date | Status | Loan Amount | Loan Type |
|---|---|---|---|
| Open | $95,000 | New Conventional | |
| Previous Owner | $147,250 | New Conventional |
Property History
| Date | Event | Price | Change | Sq Ft Price |
|---|---|---|---|---|
| 12/18/2024 12/18/24 | Sold | $285,000 | 0.0% | $158 / Sq Ft |
| 12/13/2024 12/13/24 | Pending | -- | -- | -- |
| 09/09/2024 09/09/24 | For Sale | $285,000 | +69.1% | $158 / Sq Ft |
| 08/31/2018 08/31/18 | Sold | $168,500 | -- | $101 / Sq Ft |
| 08/01/2018 08/01/18 | Pending | -- | -- | -- |
Tax History Compared to Growth
Tax History
| Year | Tax Paid | Tax Assessment Tax Assessment Total Assessment is a certain percentage of the fair market value that is determined by local assessors to be the total taxable value of land and additions on the property. | Land | Improvement |
|---|---|---|---|---|
| 2024 | $427 | $36,610 | $200 | $36,410 |
| 2023 | $502 | $36,610 | $200 | $36,410 |
| 2022 | $927 | $36,610 | $200 | $36,410 |
| 2021 | $921 | $23,990 | $200 | $23,790 |
| 2020 | $546 | $23,990 | $200 | $23,790 |
| 2019 | $546 | $23,990 | $200 | $23,790 |
| 2018 | $921 | $23,990 | $200 | $23,790 |
| 2017 | $571 | $23,990 | $200 | $23,790 |
| 2016 | $643 | $25,870 | $200 | $25,670 |
| 2015 | $643 | $25,870 | $200 | $25,670 |
| 2014 | $643 | $25,870 | $200 | $25,670 |
Agents Affiliated with this Home
-
Charlotte Hitchens

Seller's Agent in 2024
Charlotte Hitchens
RE/MAX
(888) 828-9478
151 in this area
152 Total Sales
-
Patricia Bollier

Seller Co-Listing Agent in 2024
Patricia Bollier
RE/MAX
(888) 828-9478
358 in this area
360 Total Sales
-
Donna Bigg

Buyer's Agent in 2024
Donna Bigg
Century 21 United
(501) 922-8009
31 in this area
35 Total Sales
-
Beth Graves

Seller's Agent in 2018
Beth Graves
McGraw Realtors
(501) 620-6043
65 in this area
113 Total Sales
-
R
Buyer's Agent in 2018
Resident Non-
NON-RESIDENT
Map
Source: Cooperative Arkansas REALTORS® MLS
MLS Number: 24033288
APN: 066670
- 53 Caceres Way
- 12 Santander Ln
- 68 Jocote Way
- 0 Penela Cir
- Lot 2 Mandarina Way
- 0 Castano (Lot 12) Ln Unit 25000137
- 14 Cervera Way
- 0 Albacete Place Unit 25007137
- TBD Almansa Ln
- 000 Mandarina Dr
- 72 Viscara Cir
- 43 Mano Way
- 41 Mano Way
- 4 Prieta Ln
- 23 Ponferrada Way
- 44 Alicante Rd
- 33 Ponferrada Way
- 41 Ponferrada Way Unit 41 Ponferrada Way
- 37 Ponferrada Way
- tbd La Janda Ln
