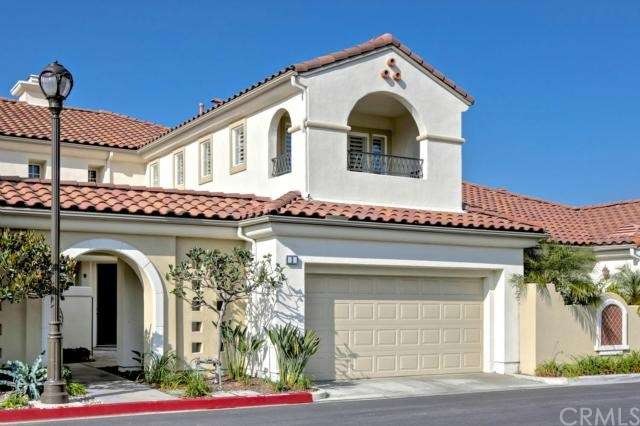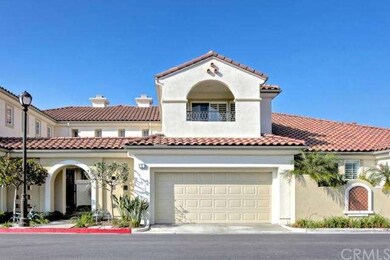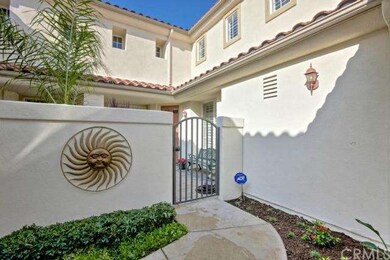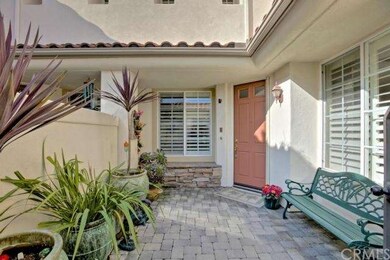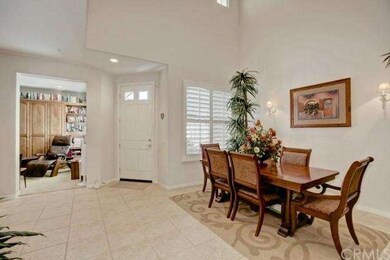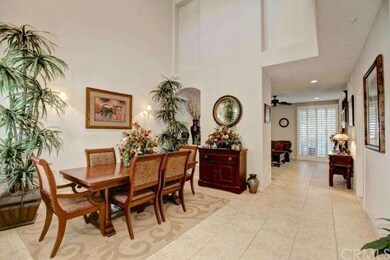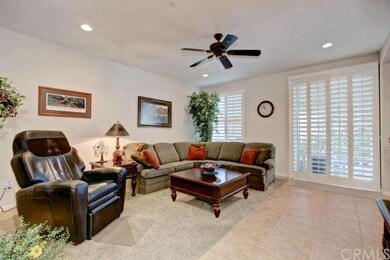
3 Camino Platino San Clemente, CA 92673
Talega NeighborhoodEstimated Value: $1,214,000 - $1,500,000
Highlights
- Private Pool
- Primary Bedroom Suite
- Clubhouse
- Vista Del Mar Elementary School Rated A
- View of Hills
- Property is near a clubhouse
About This Home
As of May 2015Recalling classic villas along the Mediterranean, this luxurious 2-level townhome at Talega of San Clemente’s inviting Carmel enclave seamlessly blends indoor-outdoor living. A private, gated courtyard with custom bench and pavers introduces the residence, which plays host to a formal dining room with dramatic 25' ceilings, a 1st-floor office with built in cabinetry and murphy bed, and a great room with custom built-in entertainment center and fireplace with tile surround. Dine casually in a breakfast nook adjacent to a stylish kitchen with dining bar, granite countertops with full backsplash, white cabinetry, walk-in pantry, and GE Profile appliances including a double oven and 5-burner cooktop. An attached 2-car garage with direct interior access features built-in storage cabinetry and a workbench. Extending approx. 2,389 s.f., the 2-bedroom-plus-den, 2.5-bath home is accentuated by art niches, plantation shutters, ceramic tile, designer carpet, custom-painted accent walls, ceiling fans, built-in linen cabinetry, and a spacious rear patio with custom cover. Both bedroom suites offer walk-in closets, with Bedroom 2 presenting an airy deck and the master suite boasting an elegant bath with oval tub and glass-enclosed shower.
Last Agent to Sell the Property
Inhabit Real Estate License #01176379 Listed on: 01/23/2015
Last Buyer's Agent
Sharon Tansey Hughes
Hughes Realty Group License #01863981
Townhouse Details
Home Type
- Townhome
Est. Annual Taxes
- $10,271
Year Built
- Built in 2000
Lot Details
- 1,400 Sq Ft Lot
- Two or More Common Walls
- Cul-De-Sac
- Wrought Iron Fence
- Block Wall Fence
- Landscaped
- Level Lot
- Sprinkler System
- Private Yard
- Back Yard
HOA Fees
Parking
- 2 Car Direct Access Garage
- Parking Storage or Cabinetry
- Parking Available
- Garage Door Opener
Property Views
- Hills
- Neighborhood
Home Design
- Spanish Architecture
- Turnkey
- Fire Retardant Roof
- Concrete Roof
- Partial Copper Plumbing
Interior Spaces
- 2,389 Sq Ft Home
- 2-Story Property
- Built-In Features
- Cathedral Ceiling
- Ceiling Fan
- Recessed Lighting
- Decorative Fireplace
- Raised Hearth
- Fireplace With Gas Starter
- Double Pane Windows
- Plantation Shutters
- Window Screens
- Sliding Doors
- Panel Doors
- Living Room with Fireplace
- Dining Room
- Home Office
Kitchen
- Breakfast Area or Nook
- Breakfast Bar
- Walk-In Pantry
- Double Oven
- Electric Oven
- Gas Cooktop
- Microwave
- Dishwasher
- Granite Countertops
- Tile Countertops
- Disposal
Flooring
- Carpet
- Tile
Bedrooms and Bathrooms
- 3 Bedrooms
- Main Floor Bedroom
- Primary Bedroom Suite
- Walk-In Closet
Laundry
- Laundry Room
- Laundry on upper level
Home Security
Pool
- Private Pool
- Spa
Outdoor Features
- Deck
- Patio
- Exterior Lighting
- Rain Gutters
Location
- Property is near a clubhouse
- Suburban Location
Utilities
- Forced Air Heating and Cooling System
- Underground Utilities
- Cable TV Available
Listing and Financial Details
- Tax Lot 2
- Tax Tract Number 13878
- Assessor Parcel Number 93373289
Community Details
Overview
- 86 Units
- Talega Maint Association, Phone Number (949) 448-6000
- Carmel Association
- Built by Lennar
- Regio 3
Amenities
- Outdoor Cooking Area
- Community Barbecue Grill
- Clubhouse
- Meeting Room
- Recreation Room
Recreation
- Tennis Courts
- Sport Court
- Community Playground
- Community Pool
- Community Spa
- Hiking Trails
- Bike Trail
Security
- Fire and Smoke Detector
- Fire Sprinkler System
Ownership History
Purchase Details
Purchase Details
Home Financials for this Owner
Home Financials are based on the most recent Mortgage that was taken out on this home.Purchase Details
Similar Homes in San Clemente, CA
Home Values in the Area
Average Home Value in this Area
Purchase History
| Date | Buyer | Sale Price | Title Company |
|---|---|---|---|
| Vakili Susanna | -- | None Available | |
| Vakili Susanna | $668,000 | None Available | |
| Wilford Grant H | -- | None Available |
Mortgage History
| Date | Status | Borrower | Loan Amount |
|---|---|---|---|
| Open | Vakili Susanna | $392,000 | |
| Previous Owner | Vakili Susanna | $429,600 |
Property History
| Date | Event | Price | Change | Sq Ft Price |
|---|---|---|---|---|
| 05/20/2015 05/20/15 | Sold | $668,000 | -2.5% | $280 / Sq Ft |
| 03/23/2015 03/23/15 | Pending | -- | -- | -- |
| 01/23/2015 01/23/15 | For Sale | $685,000 | -- | $287 / Sq Ft |
Tax History Compared to Growth
Tax History
| Year | Tax Paid | Tax Assessment Tax Assessment Total Assessment is a certain percentage of the fair market value that is determined by local assessors to be the total taxable value of land and additions on the property. | Land | Improvement |
|---|---|---|---|---|
| 2024 | $10,271 | $781,178 | $457,098 | $324,080 |
| 2023 | $10,031 | $765,861 | $448,135 | $317,726 |
| 2022 | $9,832 | $750,845 | $439,348 | $311,497 |
| 2021 | $9,633 | $736,123 | $430,733 | $305,390 |
| 2020 | $9,514 | $728,575 | $426,316 | $302,259 |
| 2019 | $9,294 | $714,290 | $417,957 | $296,333 |
| 2018 | $9,107 | $700,285 | $409,762 | $290,523 |
| 2017 | $8,922 | $686,554 | $401,727 | $284,827 |
| 2016 | $9,033 | $673,093 | $393,850 | $279,243 |
| 2015 | $6,584 | $414,398 | $139,975 | $274,423 |
| 2014 | $6,462 | $406,281 | $137,233 | $269,048 |
Agents Affiliated with this Home
-
Doug Echelberger

Seller's Agent in 2015
Doug Echelberger
Inhabit Real Estate
(949) 463-0400
130 in this area
406 Total Sales
-
S
Buyer's Agent in 2015
Sharon Tansey Hughes
Hughes Realty Group
Map
Source: California Regional Multiple Listing Service (CRMLS)
MLS Number: OC15015604
APN: 933-732-89
- 19 Calle Altea
- 4 Corte Vizcaya
- 106 Via Sabinas
- 10 Corte Vizcaya
- 18 Calle Pacifica
- 18 Corte Sevilla
- 62 Paseo Rosa
- 33 Calle Boveda
- 7 Corte Abertura
- 2 Corte Rivera
- 306 Camino Mira Monte
- 3 Camino Del Prado
- 114 Via Monte Picayo
- 94 Paseo Vista Unit 85B
- 21 Calle Vista Del Sol
- 107 Plaza Via Sol
- 15 Via Cancion
- 103 Corte Tierra Bella
- 11 Calle Careyes
- 35 Calle Careyes
- 3 Camino Platino
- 1 Camino Platino
- 5 Camino Platino Unit 702
- 4 Camino Platino
- 2 Camino Platino Unit 901
- 6 Camino Platino Unit 903
- 36 Avenida Cristal
- 30 Avenida Cristal
- 12 Avenida Cristal Unit 402
- 7 Camino Platino
- 28 Avenida Cristal Unit 204
- 26 Avenida Cristal Unit 203
- 18 Avenida Cristal
- 14 Avenida Cristal Unit 301
- 16 Camino Lozano
- 5 Avenida Cristal Unit 601
- 32 Avenida Cristal
- 24 Avenida Cristal
- 34 Avenida Cristal
- 14 Camino Lozano Unit 1101
