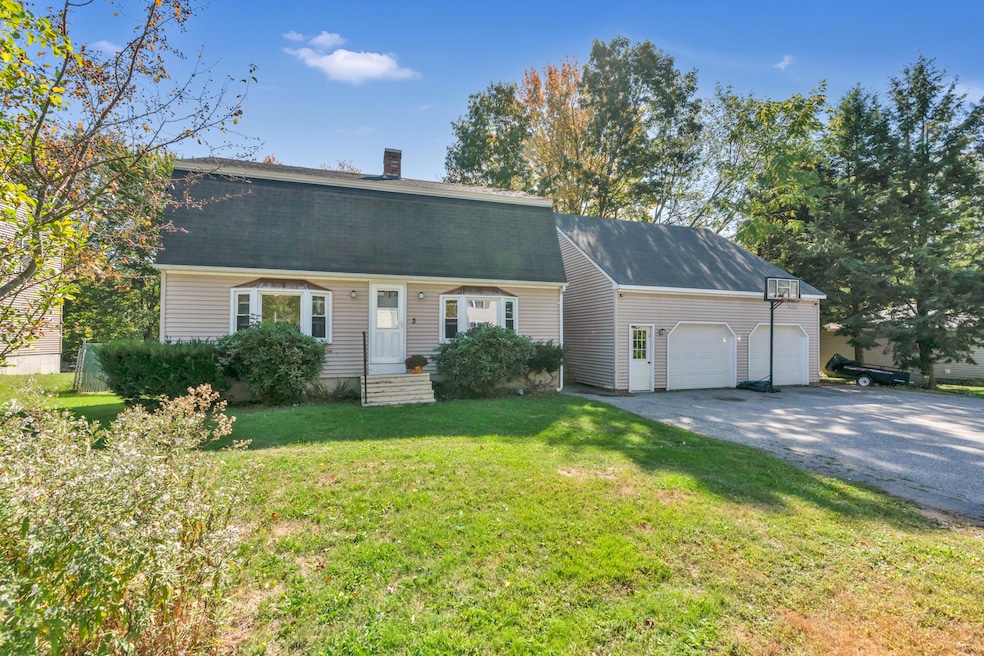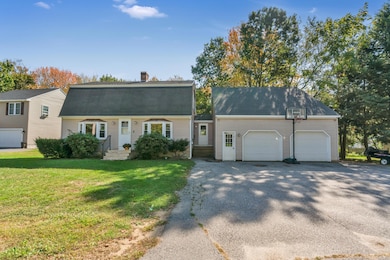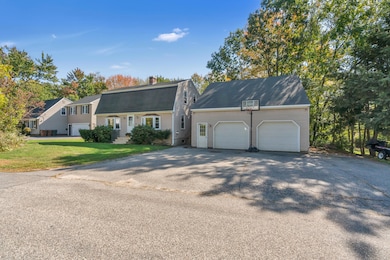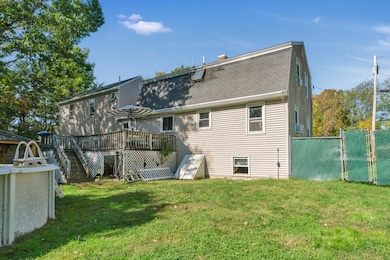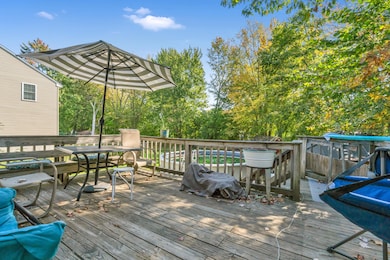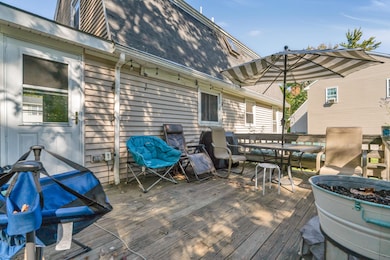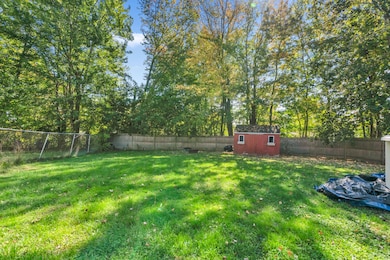3 Cantara Ave Saco, ME 04072
Central Saco NeighborhoodEstimated payment $3,417/month
Highlights
- Above Ground Pool
- Cape Cod Architecture
- Wood Flooring
- Saco Middle School Rated A-
- Deck
- Mud Room
About This Home
Welcome to this charming and versatile Cape nestled in one of the area's most sought-after neighborhoods!
This thoughtfully designed home offers comfortable living with all main living areas on the first floor and three spacious bedrooms on the second. The mostly finished basement provides flexible space—perfect for a family room, home office, gym, or guest overflow.
Step outside and enjoy your private backyard oasis, complete with a large deck, hot tub, above-ground swimming pool, and a fully fenced yard—ideal for entertaining or relaxing in your own retreat.
But the true standout feature? A legal, full one-bedroom apartment located above the attached two-car garage. Whether you're looking to keep loved ones close in a private in-law setup or generate rental income to help offset your mortgage, this rare addition adds both comfort and value.
Don't miss this unique opportunity to own a home that truly offers it all—space, flexibility, income potential, and an unbeatable location! Curious? Interested? Call today for a private showing or more details.
Home Details
Home Type
- Single Family
Est. Annual Taxes
- $5,909
Year Built
- Built in 1985
Lot Details
- 10,454 Sq Ft Lot
- Landscaped
- Level Lot
- Open Lot
- Property is zoned HDR
Parking
- 2 Car Direct Access Garage
- Automatic Garage Door Opener
- Driveway
Home Design
- Cape Cod Architecture
- Concrete Foundation
- Wood Frame Construction
- Shingle Roof
- Vinyl Siding
- Concrete Perimeter Foundation
Interior Spaces
- 2,100 Sq Ft Home
- Mud Room
- Living Room
- Formal Dining Room
- Kitchen Island
Flooring
- Wood
- Carpet
Bedrooms and Bathrooms
- 4 Bedrooms
- In-Law or Guest Suite
- Bathtub
- Shower Only
Finished Basement
- Interior Basement Entry
- Natural lighting in basement
Outdoor Features
- Above Ground Pool
- Deck
Utilities
- No Cooling
- Heating System Uses Kerosene
- Heating System Uses Oil
- Baseboard Heating
- Hot Water Heating System
- Natural Gas Not Available
Community Details
- No Home Owners Association
- Community Storage Space
Listing and Financial Details
- Tax Lot 176
- Assessor Parcel Number SACO-000053-000176
Map
Home Values in the Area
Average Home Value in this Area
Tax History
| Year | Tax Paid | Tax Assessment Tax Assessment Total Assessment is a certain percentage of the fair market value that is determined by local assessors to be the total taxable value of land and additions on the property. | Land | Improvement |
|---|---|---|---|---|
| 2024 | $5,909 | $420,600 | $87,200 | $333,400 |
| 2023 | $6,204 | $420,600 | $87,200 | $333,400 |
| 2022 | $5,530 | $301,700 | $66,500 | $235,200 |
| 2021 | $5,266 | $278,900 | $60,000 | $218,900 |
| 2020 | $4,967 | $252,500 | $52,300 | $200,200 |
| 2019 | $4,893 | $252,500 | $52,300 | $200,200 |
| 2018 | $4,818 | $248,600 | $48,400 | $200,200 |
| 2017 | $4,527 | $233,600 | $48,400 | $185,200 |
| 2016 | $4,519 | $232,700 | $45,000 | $187,700 |
| 2015 | $4,430 | $230,500 | $45,000 | $185,500 |
| 2014 | $4,292 | $230,500 | $45,000 | $185,500 |
| 2013 | $4,285 | $230,600 | $45,000 | $185,600 |
Property History
| Date | Event | Price | List to Sale | Price per Sq Ft |
|---|---|---|---|---|
| 10/21/2025 10/21/25 | Pending | -- | -- | -- |
| 10/19/2025 10/19/25 | Price Changed | $555,000 | -1.8% | $264 / Sq Ft |
| 10/16/2025 10/16/25 | Price Changed | $565,000 | -0.9% | $269 / Sq Ft |
| 10/14/2025 10/14/25 | Price Changed | $570,000 | -0.9% | $271 / Sq Ft |
| 10/02/2025 10/02/25 | For Sale | $575,000 | -- | $274 / Sq Ft |
Purchase History
| Date | Type | Sale Price | Title Company |
|---|---|---|---|
| Quit Claim Deed | -- | None Available |
Mortgage History
| Date | Status | Loan Amount | Loan Type |
|---|---|---|---|
| Open | $420,947 | Purchase Money Mortgage |
Source: Maine Listings
MLS Number: 1639537
APN: SACO-000053-000176
- 91 Bradley St
- 32 Park St
- 24 Dyer St
- 143 Pleasant St
- 00 Sawyer St
- 24 Hill St
- 52 Maple St
- 224 North St Unit 102
- 4 Westward Ln
- 6 Maple St
- 242 Lincoln St
- 24 Roebuck Ave
- 9 Cross St
- 26 Upper Falls Rd Unit 107
- 26 Upper Falls Rd Unit 108
- 20 Upper Falls Rd Unit 501
- 20 Upper Falls Rd Unit 403
- 372 Main St Unit 201
- 18 Therrien Ave
- 20 Hooper St
