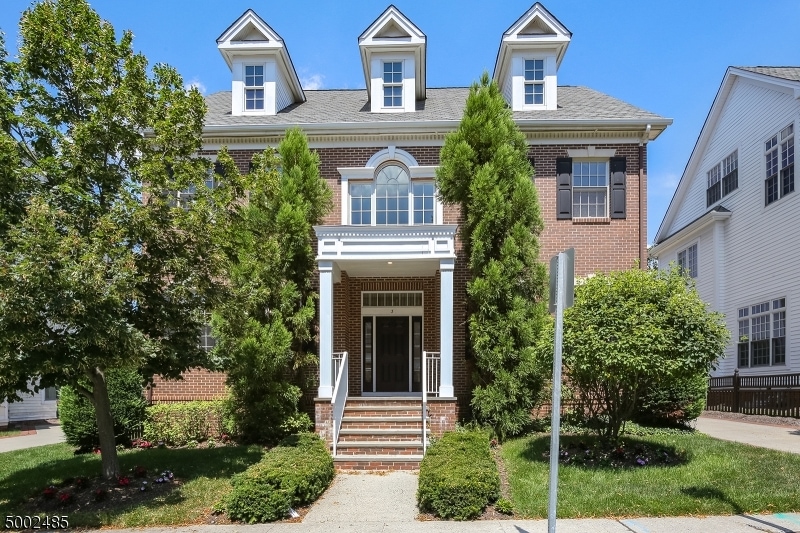
3 Carillon Cir Livingston, NJ 07039
Highlights
- Fitness Center
- Indoor Pool
- Clubhouse
- Livingston Sr High School Rated A+
- Colonial Architecture
- Wood Flooring
About This Home
As of March 2021Rare opportunity to own this luxurious colonial situated in the desirable Town Center development with an elevator.The crisp, modern ,eat-in kitch, boasts quartz countertops, custom cabs, a modern backsplash and all new high end ss appl. The center islnd w/waterfall cntrs and 2nd sink is the perfect location for entertaining and daily living.Its open floor plan flows right into the expansive family rm feat rec lightning and gas-fireplace. Relax at night in the mstr bd suite w/elegant tray ceiling offering 2 walk in closets and lavish bath w/ dual sink vanities, soaking tub and stall shower. The 2nd level includes an en-suite bedroom w/walk-in closet and full laundry.The 3rd level includes 2 bedrms and loft which is flexible to use in many ways including a media room or office area.Indoor Pool, Fitness Cntr
Last Buyer's Agent
ELLEN GONIK
COLDWELL BANKER REALTY
Home Details
Home Type
- Single Family
Est. Annual Taxes
- $24,307
Year Built
- Built in 2006 | Remodeled
Lot Details
- 6,534 Sq Ft Lot
- Level Lot
- Open Lot
HOA Fees
- $539 Monthly HOA Fees
Parking
- 2 Car Attached Garage
- Oversized Parking
- Garage Door Opener
Home Design
- Colonial Architecture
- Brick Exterior Construction
- Tile
Interior Spaces
- 3,412 Sq Ft Home
- High Ceiling
- Gas Fireplace
- Thermal Windows
- Entrance Foyer
- Family Room with Fireplace
- Living Room
- Formal Dining Room
- Loft
- Utility Room
- Laundry Room
- Wood Flooring
- Unfinished Basement
- Basement Fills Entire Space Under The House
Kitchen
- Eat-In Kitchen
- Microwave
- Dishwasher
- Kitchen Island
Bedrooms and Bathrooms
- 4 Bedrooms
- Primary bedroom located on second floor
- En-Suite Primary Bedroom
- Walk-In Closet
Home Security
- Carbon Monoxide Detectors
- Fire and Smoke Detector
Utilities
- Forced Air Heating and Cooling System
- Two Cooling Systems Mounted To A Wall/Window
- Multiple Heating Units
- Gas Water Heater
Additional Features
- Handicap Modified
- Indoor Pool
Listing and Financial Details
- Assessor Parcel Number 1610-01501-0001-00003-0000-
- Tax Block *
Community Details
Overview
- Association fees include maintenance-common area, maintenance-exterior, snow removal
Amenities
- Clubhouse
- Elevator
Recreation
- Fitness Center
- Community Pool
Similar Homes in Livingston, NJ
Home Values in the Area
Average Home Value in this Area
Property History
| Date | Event | Price | Change | Sq Ft Price |
|---|---|---|---|---|
| 03/02/2021 03/02/21 | Sold | $999,000 | -0.1% | $293 / Sq Ft |
| 12/28/2020 12/28/20 | Pending | -- | -- | -- |
| 11/30/2020 11/30/20 | For Sale | $999,900 | +55.0% | $293 / Sq Ft |
| 12/31/2019 12/31/19 | Sold | $645,000 | -20.0% | $189 / Sq Ft |
| 11/19/2019 11/19/19 | Pending | -- | -- | -- |
| 11/06/2019 11/06/19 | Price Changed | $806,550 | -5.0% | $236 / Sq Ft |
| 10/14/2019 10/14/19 | For Sale | $849,000 | -- | $249 / Sq Ft |
Tax History Compared to Growth
Agents Affiliated with this Home
-
Justin Kiliszek
J
Seller's Agent in 2021
Justin Kiliszek
EXP REALTY, LLC
(973) 298-4247
1 in this area
240 Total Sales
-
E
Buyer's Agent in 2021
ELLEN GONIK
COLDWELL BANKER REALTY
-
E
Buyer's Agent in 2019
EDDIE GALVAN
COLDWELL BANKER REALTY
Map
Source: Garden State MLS
MLS Number: 3680915
APN: 10 01501-0001-00003
- 63 N Livingston Ave
- 13 Beverly Rd
- 18 Glendale Ave
- 71 Glendale Ave
- 16 Elmwood Dr
- 12 Borden Place
- 39 Beverly Rd
- 7 Maplewood Dr
- 44 Lincoln Ave
- 76 N Ashby Ave
- 48 Lincoln Ave
- 21 Maplewood Dr
- 44 N Ashby Ave
- 16 Fernwood Rd
- 139 N Livingston Ave
- 14 N Ashby Ave
- 15 N Ashby Ave
- 54 Knollwood Dr
- 36 Longacre Dr
- 12 Broadlawn Dr
