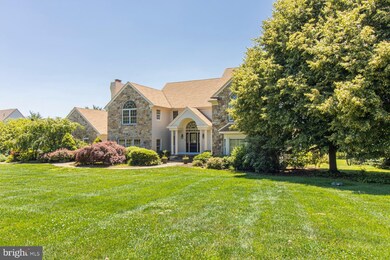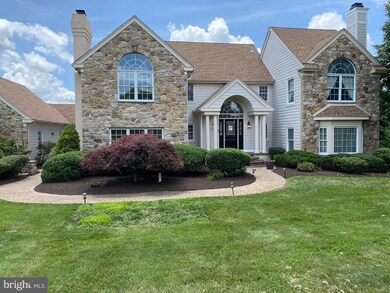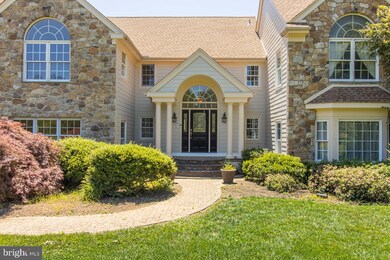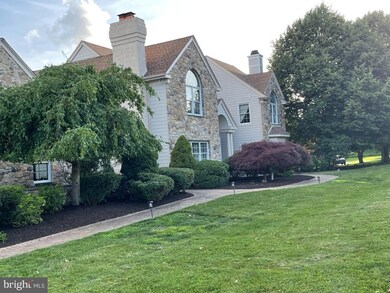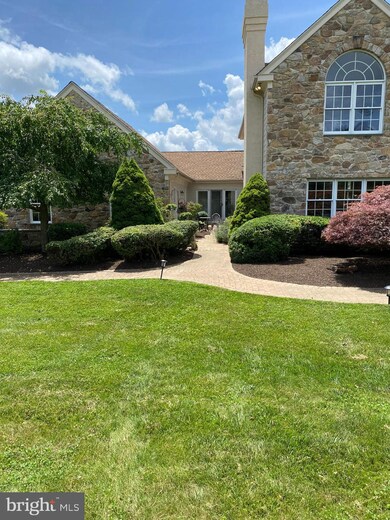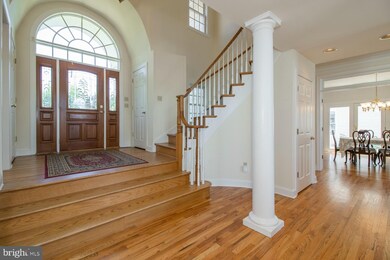
3 Carnation Ln West Chester, PA 19382
Estimated Value: $1,219,000 - $1,470,183
Highlights
- Open Floorplan
- Colonial Architecture
- Marble Flooring
- Chadds Ford Elementary School Rated A
- Two Story Ceilings
- Main Floor Bedroom
About This Home
As of November 2021Timeless & Classic describes this Estate styled beauty. Loaded with every amenity and convenience you have been searching for in a home. This home has a first and second floor owner suite. Enter the home into the raised entry foyer where you'll enjoy the view of the open two story family room highlighted by the two story stone fireplace that is currently gas burning but can be converted to wood burning. Another great feature is the wet bar and hardwood floors. A few steps away is the oversized eat in kitchen with million dollar views of the back yard space. Large number of oak cabinetry and a huge wrap around two tiered corian countertop, a wonderful appliance package and exits to a beautiful courtyard. The dining room trim package includes crown molding and wainscoting that can be made more private behind french doors. This room's other great feature is the private exit-way to the courtyard, perfect for enjoying a meal outside. Looking for a 1st floor Owners Suite? The search is over! This huge 22x22 Owner's Suite offers a walk-in closet, garden spa tub and huge walk-in shower and double door access to the rear deck. Just the retreat suite you dream of. The parlor/living room features crown molding, wood burning fireplace and lots of natural light , and to top off the first floor you have a large office or den with a gas fireplace. Another wonderful upgrade design is the first floor laundry room with built-in cabinets. The second floor boasts 4 large bedrooms and 3 baths and features cathedral ceilings, huge closets. Additional bonus storage is the access to the attic. The full unfinished basement offers a walk out door to the back yard and tons of natural daylight. The future opportunities for this space are endless . Other features: New exterior renovations made with stone and Hardie Plank siding with bluestone flagstone accents. 10 year transferable warranty from the time the home transfers from current homeowner. Upgraded install features were done that will add to the life of this home improvement. Long driveway leads to the oversized three car attached side entry garage with openers and access to the inside of the house. A huge back yard that appears to go forever. Plenty of deer wander through making you feel one with nature. Located in peaceful Delaware County minutes from West Chester. Convenient to nearby shopping, entertainment, Philly Airport, and many desirable travel routes.
Last Agent to Sell the Property
Keller Williams Realty Group License #RM419528 Listed on: 07/28/2021

Home Details
Home Type
- Single Family
Est. Annual Taxes
- $12,388
Year Built
- Built in 1996
Lot Details
- 1.94 Acre Lot
- Cul-De-Sac
- Landscaped
- Extensive Hardscape
- Level Lot
- Open Lot
- Back Yard
- Property is in excellent condition
Parking
- 3 Car Direct Access Garage
- Side Facing Garage
- Garage Door Opener
Home Design
- Colonial Architecture
- Contemporary Architecture
- Block Foundation
- Pitched Roof
- Shingle Roof
- Architectural Shingle Roof
- Stone Siding
- HardiePlank Type
- Chimney Cap
- Masonry
Interior Spaces
- 5,092 Sq Ft Home
- Property has 2 Levels
- Open Floorplan
- Built-In Features
- Chair Railings
- Crown Molding
- Tray Ceiling
- Two Story Ceilings
- Ceiling Fan
- Skylights
- Recessed Lighting
- 3 Fireplaces
- Wood Burning Fireplace
- Fireplace With Glass Doors
- Marble Fireplace
- Stone Fireplace
- Fireplace Mantel
- Gas Fireplace
- Double Pane Windows
- Window Treatments
- Sliding Doors
- Six Panel Doors
- Family Room Off Kitchen
- Dining Room
- Den
- Garden Views
- Flood Lights
- Laundry on main level
- Attic
Kitchen
- Breakfast Area or Nook
- Eat-In Kitchen
- Self-Cleaning Oven
- Built-In Range
- Range Hood
- Built-In Microwave
- Dishwasher
- Stainless Steel Appliances
- Disposal
Flooring
- Wood
- Carpet
- Marble
- Tile or Brick
- Slate Flooring
- Ceramic Tile
Bedrooms and Bathrooms
- En-Suite Bathroom
- Walk-In Closet
- Soaking Tub
- Bathtub with Shower
- Walk-in Shower
Basement
- Walk-Out Basement
- Basement Fills Entire Space Under The House
- Rear Basement Entry
- Basement Windows
Utilities
- Cooling System Utilizes Natural Gas
- Forced Air Zoned Heating and Cooling System
- Vented Exhaust Fan
- 200+ Amp Service
- Well
- Natural Gas Water Heater
- On Site Septic
Additional Features
- Energy-Efficient Windows
- Exterior Lighting
- Suburban Location
Community Details
- No Home Owners Association
- Fawn Run Subdivision
Listing and Financial Details
- Home warranty included in the sale of the property
- Tax Lot 042-000
- Assessor Parcel Number 04-00-00086-15
Ownership History
Purchase Details
Home Financials for this Owner
Home Financials are based on the most recent Mortgage that was taken out on this home.Purchase Details
Home Financials for this Owner
Home Financials are based on the most recent Mortgage that was taken out on this home.Similar Homes in West Chester, PA
Home Values in the Area
Average Home Value in this Area
Purchase History
| Date | Buyer | Sale Price | Title Company |
|---|---|---|---|
| Logue Briendan | $945,000 | Whitford Land Transfer | |
| Grieco William F | $615,000 | -- |
Mortgage History
| Date | Status | Borrower | Loan Amount |
|---|---|---|---|
| Previous Owner | Logue Briendan | $756,000 | |
| Previous Owner | Grieco William F | $264,161 | |
| Previous Owner | Grieco William F | $207,000 |
Property History
| Date | Event | Price | Change | Sq Ft Price |
|---|---|---|---|---|
| 11/18/2021 11/18/21 | Sold | $945,000 | -5.5% | $186 / Sq Ft |
| 09/21/2021 09/21/21 | Pending | -- | -- | -- |
| 08/18/2021 08/18/21 | Price Changed | $999,999 | -4.7% | $196 / Sq Ft |
| 07/28/2021 07/28/21 | For Sale | $1,049,000 | -- | $206 / Sq Ft |
Tax History Compared to Growth
Tax History
| Year | Tax Paid | Tax Assessment Tax Assessment Total Assessment is a certain percentage of the fair market value that is determined by local assessors to be the total taxable value of land and additions on the property. | Land | Improvement |
|---|---|---|---|---|
| 2024 | $13,373 | $652,530 | $249,940 | $402,590 |
| 2023 | $12,771 | $652,530 | $249,940 | $402,590 |
| 2022 | $12,388 | $652,530 | $249,940 | $402,590 |
| 2021 | $19,260 | $652,530 | $249,940 | $402,590 |
| 2020 | $19,713 | $615,000 | $189,350 | $425,650 |
| 2019 | $19,368 | $615,000 | $189,350 | $425,650 |
| 2018 | $18,519 | $615,000 | $0 | $0 |
| 2017 | $18,476 | $615,000 | $0 | $0 |
| 2016 | $3,375 | $615,000 | $0 | $0 |
| 2015 | $3,444 | $615,000 | $0 | $0 |
| 2014 | $3,444 | $615,000 | $0 | $0 |
Agents Affiliated with this Home
-
Terese Brittingham

Seller's Agent in 2021
Terese Brittingham
Keller Williams Realty Group
(610) 212-0848
1 in this area
635 Total Sales
-
Thomas McCouch

Seller Co-Listing Agent in 2021
Thomas McCouch
Keller Williams Realty Group
(610) 574-9272
1 in this area
118 Total Sales
-
Kelly Logue

Buyer's Agent in 2021
Kelly Logue
EXP Realty, LLC
(484) 947-6773
1 in this area
96 Total Sales
Map
Source: Bright MLS
MLS Number: PADE2003822
APN: 04-00-00086-15
- 34 Oakland Rd Unit C2
- 101 Harvey Ln
- 3 Hickory Ln
- 16 Hunters Ln
- 402 S Point Dr
- 108 Painters Crossing Unit TYPE
- 543 Webb Rd
- 543 Webb Rd #Md
- 545 Webb Rd #Dd
- 547 Webb Rd #Ad
- 1206 Painters Crossing Unit 1206
- 549 Webb Rd
- 1383 Faucett Dr
- 1609 Painters Crossing
- 11 Woods Edge Rd
- 112 Cherry Farm Ln
- 8 Atwater Rd Unit NT4
- 8 Atwater Rd Unit BF4
- 1392 Baltimore Pike
- 675 LOT 2 Brintons Bridge Rd

