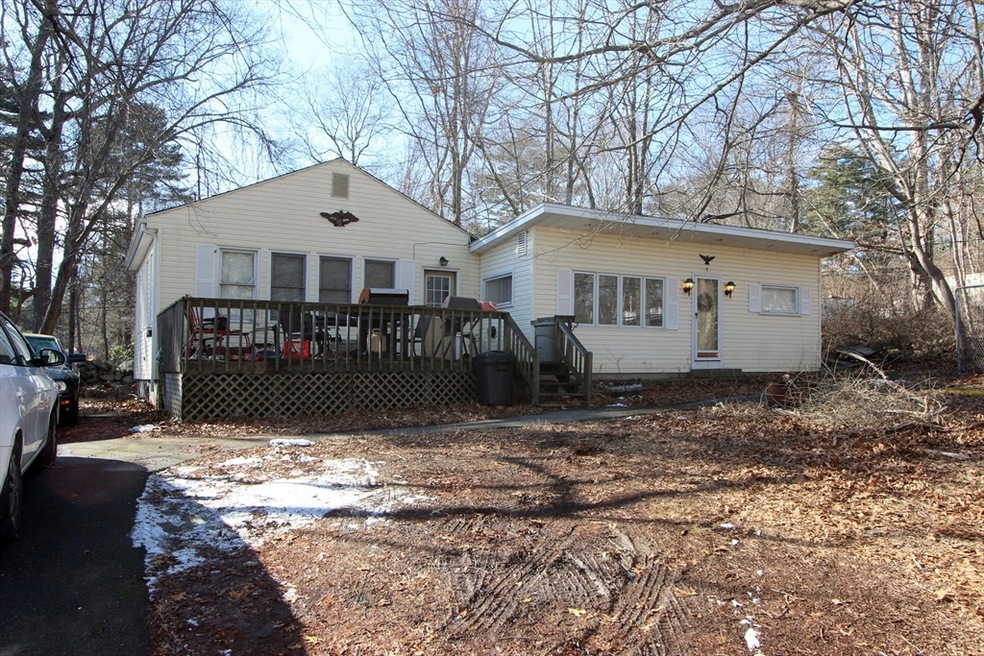
3 Carrie St Lakeville, MA 02347
Highlights
- Private Waterfront
- Golf Course Community
- Medical Services
- Marina
- Community Stables
- Lake View
About This Home
As of June 2025RARE OPPORTUNITY in Clark Shores! This charming ranch style home is nestled in a grove on a private road. This coveted sandy location is known for its spectacular sunrises. Long Pond is the largest full-recreational freshwater lake in Massachusetts famous for fishing tournaments. Picture yourself coming home to this relaxing "year round" distant waterview oasis or launching your boat from the Association boat ramp or just relaxing on the deck overlooking the scenic pond. Additional features include a spacious living area to include a large eat-in kitchen open to the living room with exterior access to a nice deck, single level living with 3 bedrooms and 1st floor laundry, good size addition built in '93, and a new septic to be installed. A rare find indeed at this price point!
Home Details
Home Type
- Single Family
Est. Annual Taxes
- $3,447
Year Built
- Built in 1955
Lot Details
- 10,160 Sq Ft Lot
- Private Waterfront
- Property fronts a private road
- Near Conservation Area
- Private Streets
- Irregular Lot
- Gentle Sloping Lot
- Cleared Lot
- Property is zoned resident'l
Property Views
- Lake
- Pond
Home Design
- Ranch Style House
- Block Foundation
- Frame Construction
- Blown Fiberglass Insulation
- Shingle Roof
Interior Spaces
- 1,114 Sq Ft Home
- Open Floorplan
- Cathedral Ceiling
- Insulated Doors
- Exterior Basement Entry
Kitchen
- Breakfast Bar
- Range
- Dishwasher
Flooring
- Wood
- Wall to Wall Carpet
- Vinyl
Bedrooms and Bathrooms
- 3 Bedrooms
- Custom Closet System
- 1 Full Bathroom
Laundry
- Laundry on main level
- Washer and Electric Dryer Hookup
Parking
- 8 Car Parking Spaces
- Driveway
- Open Parking
- Off-Street Parking
Outdoor Features
- Walking Distance to Water
- Deck
- Outdoor Storage
- Rain Gutters
Location
- Property is near public transit
- Property is near schools
Schools
- Assawompset Elementary School
- G.R.A.I.S. Middle School
- Apponequet Regl High School
Utilities
- No Cooling
- Space Heater
- 1 Heating Zone
- Heating System Uses Propane
- 100 Amp Service
- Private Water Source
- Electric Water Heater
- Private Sewer
Listing and Financial Details
- Legal Lot and Block 06 / 20
- Assessor Parcel Number 1060052
Community Details
Overview
- No Home Owners Association
- Clark Shores Association Subdivision
Amenities
- Medical Services
- Shops
Recreation
- Marina
- Golf Course Community
- Tennis Courts
- Park
- Community Stables
Ownership History
Purchase Details
Home Financials for this Owner
Home Financials are based on the most recent Mortgage that was taken out on this home.Purchase Details
Similar Homes in the area
Home Values in the Area
Average Home Value in this Area
Purchase History
| Date | Type | Sale Price | Title Company |
|---|---|---|---|
| Deed | $319,000 | None Available | |
| Deed | $319,000 | None Available | |
| Deed | $23,000 | -- |
Mortgage History
| Date | Status | Loan Amount | Loan Type |
|---|---|---|---|
| Open | $287,100 | Purchase Money Mortgage | |
| Closed | $287,100 | Purchase Money Mortgage | |
| Previous Owner | $30,000 | No Value Available | |
| Previous Owner | $20,000 | No Value Available |
Property History
| Date | Event | Price | Change | Sq Ft Price |
|---|---|---|---|---|
| 06/13/2025 06/13/25 | Sold | $319,000 | -0.3% | $286 / Sq Ft |
| 03/28/2025 03/28/25 | Pending | -- | -- | -- |
| 03/24/2025 03/24/25 | Price Changed | $319,900 | -8.6% | $287 / Sq Ft |
| 03/20/2025 03/20/25 | For Sale | $349,900 | 0.0% | $314 / Sq Ft |
| 03/13/2025 03/13/25 | Pending | -- | -- | -- |
| 02/12/2025 02/12/25 | For Sale | $349,900 | -- | $314 / Sq Ft |
Tax History Compared to Growth
Tax History
| Year | Tax Paid | Tax Assessment Tax Assessment Total Assessment is a certain percentage of the fair market value that is determined by local assessors to be the total taxable value of land and additions on the property. | Land | Improvement |
|---|---|---|---|---|
| 2025 | $3,447 | $333,000 | $143,200 | $189,800 |
| 2024 | $3,288 | $311,700 | $133,700 | $178,000 |
| 2023 | $2,973 | $266,600 | $127,400 | $139,200 |
| 2022 | $2,721 | $225,400 | $101,100 | $124,300 |
| 2021 | $2,525 | $197,700 | $84,700 | $113,000 |
| 2020 | $2,387 | $182,800 | $76,700 | $106,100 |
| 2019 | $2,289 | $172,100 | $73,800 | $98,300 |
| 2018 | $2,225 | $163,700 | $68,900 | $94,800 |
| 2017 | $2,421 | $174,700 | $93,800 | $80,900 |
| 2016 | $2,370 | $167,700 | $89,400 | $78,300 |
| 2015 | $1,941 | $136,200 | $65,800 | $70,400 |
Agents Affiliated with this Home
-
K
Seller's Agent in 2025
Kim Thomas
Realty One Group, LLC
-
J
Buyer's Agent in 2025
John Tamoosh
Silverstone Capeside Realty Group
Map
Source: MLS Property Information Network (MLS PIN)
MLS Number: 73334636
APN: LAKE-000042-000020-000006






