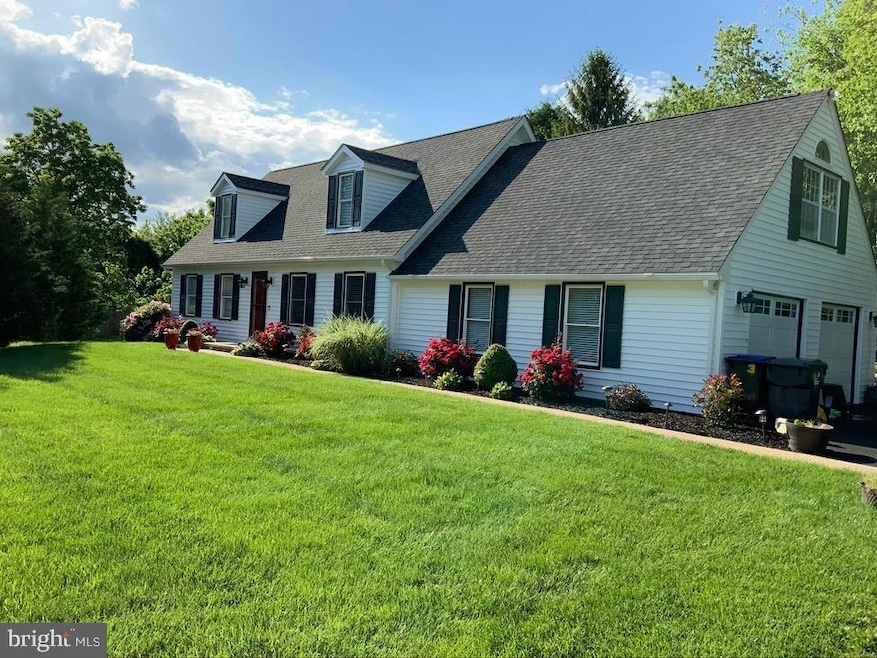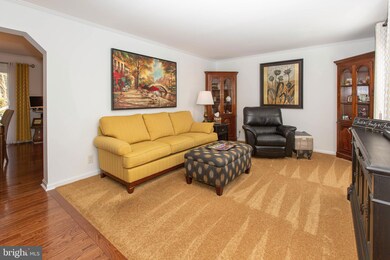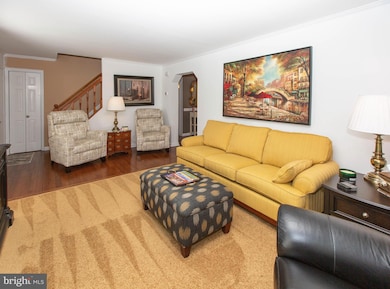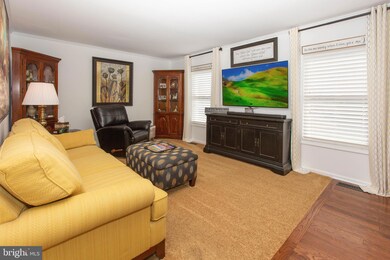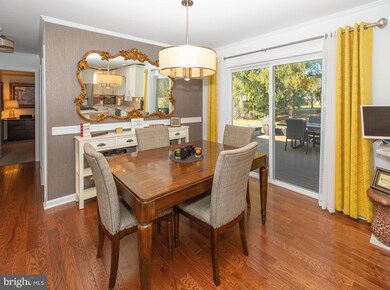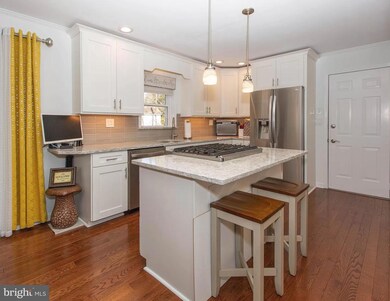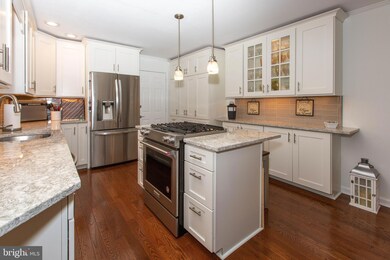
3 Center Ave Trappe, PA 19426
Upper Providence Township NeighborhoodEstimated Value: $551,193 - $569,000
Highlights
- Cape Cod Architecture
- No HOA
- Living Room
- South Elementary School Rated A
- 2 Car Attached Garage
- 90% Forced Air Heating and Cooling System
About This Home
As of May 2024THIS HOME IS TWICE AS NICE on the inside, PLUS two patios and Trex-Brand decking around back for entertaining in your large rear yard with lots of privacy and ‘personality’ from Spring through Fall. Come see this home tucked away on a low-traffic short cul-de-sac before it’s gone. Seller hates to leave but knows you will enjoy all of the quality upgrades made during their ownership, especially the large DRY finished basement too! If you’re a first-time Buyer or if you are downsizing, the oversized 2-car garage, will be another Bonus for you to enjoy. This home is centrally located in Trappe Borough (with a Collegeville Zip Code) just one block from the Ursinus College Campus for shows and other community events. The Water Works Park and the Trappe Shopping Center are just a block away as well. Don’t delay, Call Today. They Seller has decided to cancel the Sunday Open House.The Seller requires all offers to purchase this property to include a complete and signed "Buyer's Financial Statement" (BFI) and for all "NON-CASH" offers a Mortgage Pre-approval Letter from a reputable Mortgage Company.
Home Details
Home Type
- Single Family
Est. Annual Taxes
- $6,491
Year Built
- Built in 1990
Lot Details
- 0.45 Acre Lot
- Lot Dimensions are 66.00 x 0.00
Parking
- 2 Car Attached Garage
- 6 Driveway Spaces
- Side Facing Garage
- Garage Door Opener
Home Design
- Cape Cod Architecture
- Poured Concrete
- Shingle Roof
- Vinyl Siding
- Concrete Perimeter Foundation
Interior Spaces
- Property has 2 Levels
- Family Room
- Living Room
- Dining Room
- Basement Fills Entire Space Under The House
Bedrooms and Bathrooms
Utilities
- 90% Forced Air Heating and Cooling System
- Natural Gas Water Heater
Community Details
- No Home Owners Association
Listing and Financial Details
- Tax Lot 47
- Assessor Parcel Number 23-00-00865-209
Ownership History
Purchase Details
Home Financials for this Owner
Home Financials are based on the most recent Mortgage that was taken out on this home.Purchase Details
Home Financials for this Owner
Home Financials are based on the most recent Mortgage that was taken out on this home.Purchase Details
Purchase Details
Similar Homes in the area
Home Values in the Area
Average Home Value in this Area
Purchase History
| Date | Buyer | Sale Price | Title Company |
|---|---|---|---|
| Brown Hilary J | $550,000 | None Listed On Document | |
| Webster Patricia E | $310,000 | None Available | |
| Hirman Jennifer H | $260,000 | -- | |
| Pires Michael | $155,000 | -- |
Mortgage History
| Date | Status | Borrower | Loan Amount |
|---|---|---|---|
| Previous Owner | Webster Patricia E | $248,000 | |
| Previous Owner | Webster Patricia | $95,000 | |
| Previous Owner | Webster Patricia E | $188,000 | |
| Previous Owner | Webster Patricia E | $30,500 | |
| Previous Owner | Webster Patricia E | $202,000 | |
| Previous Owner | Webster Patricia E | $40,000 | |
| Previous Owner | Webster Patricia E | $200,000 |
Property History
| Date | Event | Price | Change | Sq Ft Price |
|---|---|---|---|---|
| 05/29/2024 05/29/24 | Sold | $550,000 | +4.8% | $231 / Sq Ft |
| 03/10/2024 03/10/24 | Pending | -- | -- | -- |
| 03/08/2024 03/08/24 | For Sale | $525,000 | -- | $221 / Sq Ft |
Tax History Compared to Growth
Tax History
| Year | Tax Paid | Tax Assessment Tax Assessment Total Assessment is a certain percentage of the fair market value that is determined by local assessors to be the total taxable value of land and additions on the property. | Land | Improvement |
|---|---|---|---|---|
| 2024 | $6,577 | $156,500 | -- | -- |
| 2023 | $6,424 | $156,500 | $0 | $0 |
| 2022 | $6,281 | $156,500 | $0 | $0 |
| 2021 | $6,182 | $156,500 | $0 | $0 |
| 2020 | $5,953 | $156,500 | $0 | $0 |
| 2019 | $5,876 | $156,500 | $0 | $0 |
| 2018 | $5,876 | $156,500 | $0 | $0 |
| 2017 | $5,621 | $156,500 | $0 | $0 |
| 2016 | $5,560 | $156,500 | $0 | $0 |
| 2015 | $5,446 | $156,500 | $0 | $0 |
| 2014 | $5,342 | $156,500 | $0 | $0 |
Agents Affiliated with this Home
-
Rick Opperman

Seller's Agent in 2024
Rick Opperman
Long & Foster
(215) 470-2914
10 in this area
92 Total Sales
-
Matin Haghkar

Buyer's Agent in 2024
Matin Haghkar
RE/MAX
4 in this area
207 Total Sales
-
Melissa Sanabia
M
Buyer Co-Listing Agent in 2024
Melissa Sanabia
RE/MAX
1 in this area
10 Total Sales
Map
Source: Bright MLS
MLS Number: PAMC2096970
APN: 23-00-00865-209
- 137 E 1st Ave
- 29 E 1st Ave Unit 103
- 944 E Main St
- 915 Chestnut St
- 302 E 9th Ave
- 609 Muhlenberg Dr Unit 205
- 235 8th Ave
- 42 E 5th Ave
- 112 Harvard Dr
- 660 1st Ave
- Lot 54 4028 MacCorma MacCormack Way
- 22 Addison Ln
- 37 Addison Ln
- 315 Chestnut St
- 311 Chestnut St
- 155 E 7th Ave
- 150 Larkin Ln
- 1112 Cornwallis Way
- 12 Foxtail Ct Unit 2
- 1799 Morgan Ln
